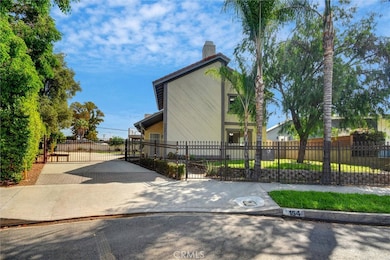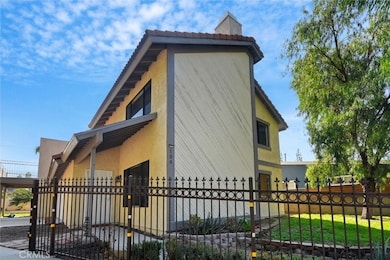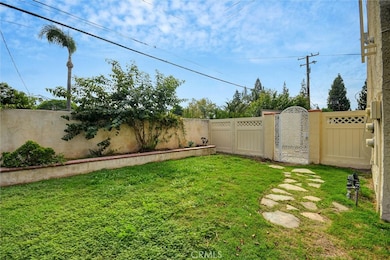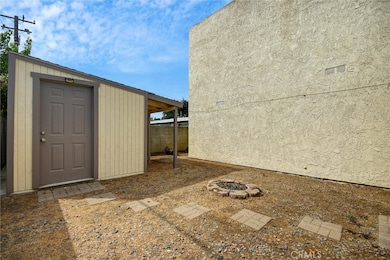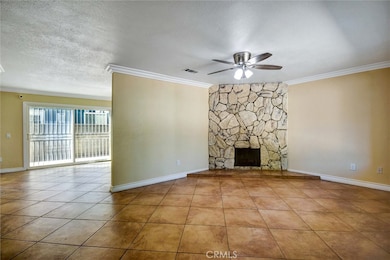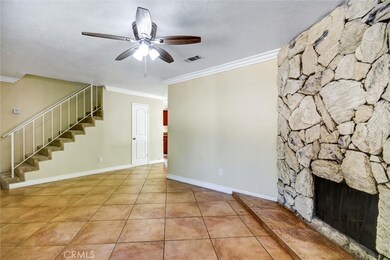154 N Roberto Ave West Covina, CA 91790
Estimated payment $7,656/month
Highlights
- Private Yard
- No HOA
- Laundry Room
- Edgewood High School Rated A-
- Cul-De-Sac
- Central Heating and Cooling System
About This Home
Nice two-story duplex situated in a quiet culdesac, built in 1979. Gated entrance with private driveway and plenty of parking spaces for multiple cars, RV and boat. Great for owner occupant to live in one unit and rent out the second unit. Or rent out both units for rental investment. Newly remodeled.
Front unit (A) has 3 beds/2.5 baths, new carpet, fireplace, master bedroom has double sink and walk-in closet, granite kitchen countertops w/ stainless steel appliamces, re-roof tile roof, separate laundry room w/ the sink and two car attached garage.
Back unit (B) has 2 bed/1.5 baths, master suite has private balcony, quartz kitchen countertops w/ stainless steel appliances, individual laundry room, and private yard.
New interior and exterior painting, central A/C and heating unit. Newer water heater. Convenient location, close to city hall, library, restaurants, shopping mall and transportation.
Listing Agent
RE/MAX CHAMPIONS WC Brokerage Phone: 626-625-3599 License #01334118 Listed on: 09/23/2025

Open House Schedule
-
Saturday, December 06, 20251:00 to 5:00 pm12/6/2025 1:00:00 PM +00:0012/6/2025 5:00:00 PM +00:00Add to Calendar
Property Details
Home Type
- Multi-Family
Est. Annual Taxes
- $12,653
Year Built
- Built in 1979
Lot Details
- 7,505 Sq Ft Lot
- No Common Walls
- Cul-De-Sac
- Private Yard
Parking
- 6 Open Parking Spaces
- 2 Car Garage
Home Design
- Duplex
- Entry on the 2nd floor
Interior Spaces
- 2,886 Sq Ft Home
- 2-Story Property
- Living Room with Fireplace
- Laundry Room
Bedrooms and Bathrooms
- 5 Bedrooms
- 5 Bathrooms
Utilities
- Central Heating and Cooling System
Listing and Financial Details
- Tax Lot 4
- Tax Tract Number 21431
- Assessor Parcel Number 8458024023
Community Details
Overview
- No Home Owners Association
- 2 Units
Building Details
- 2 Separate Electric Meters
- 2 Separate Gas Meters
- 1 Separate Water Meter
Map
Home Values in the Area
Average Home Value in this Area
Tax History
| Year | Tax Paid | Tax Assessment Tax Assessment Total Assessment is a certain percentage of the fair market value that is determined by local assessors to be the total taxable value of land and additions on the property. | Land | Improvement |
|---|---|---|---|---|
| 2025 | $12,653 | $735,213 | $441,274 | $293,939 |
| 2024 | $12,653 | $1,030,000 | $700,000 | $330,000 |
| 2023 | $8,657 | $706,672 | $424,143 | $282,529 |
| 2022 | $8,733 | $692,817 | $415,827 | $276,990 |
| 2021 | $8,482 | $679,233 | $407,674 | $271,559 |
| 2019 | $8,252 | $659,088 | $395,583 | $263,505 |
| 2018 | $7,478 | $606,063 | $324,677 | $281,386 |
| 2016 | $6,820 | $582,530 | $312,070 | $270,460 |
| 2015 | $6,687 | $573,781 | $307,383 | $266,398 |
| 2014 | $6,646 | $562,542 | $301,362 | $261,180 |
Property History
| Date | Event | Price | List to Sale | Price per Sq Ft | Prior Sale |
|---|---|---|---|---|---|
| 11/21/2025 11/21/25 | For Sale | $1,250,000 | +123.2% | $433 / Sq Ft | |
| 05/31/2013 05/31/13 | Sold | $560,000 | +4.7% | $194 / Sq Ft | View Prior Sale |
| 05/02/2013 05/02/13 | Pending | -- | -- | -- | |
| 04/23/2013 04/23/13 | For Sale | $535,000 | -- | $185 / Sq Ft |
Purchase History
| Date | Type | Sale Price | Title Company |
|---|---|---|---|
| Grant Deed | $350,000 | Fidelity National Title Comp | |
| Grant Deed | $560,000 | First American Title Company | |
| Grant Deed | $409,000 | Investors Title Company | |
| Interfamily Deed Transfer | -- | -- |
Mortgage History
| Date | Status | Loan Amount | Loan Type |
|---|---|---|---|
| Previous Owner | $300,000 | Purchase Money Mortgage |
Source: California Regional Multiple Listing Service (CRMLS)
MLS Number: CV25222268
APN: 8458-024-023
- 1553 Dennis Place
- 234 N Sunset Ave
- 1814 Seattle St
- 434 N Orange Ave
- 427 N Walnuthaven Dr
- 1752 Cayton Loop
- 1530 W Cameron Ave
- 711 Hudson Ln
- 120 Poxon Place
- 1123 S Sunkist Ave
- 3629 Puente Ave
- 1048 S Willow Ave
- 2223 W Mossberg Ave
- Plan 2 at The Grove at Merced
- Plan 1 at The Grove at Merced
- 1828 W Merced Ave
- 1818 W Merced Ave
- 1842 W Merced Ave
- 1858 W Merced Ave
- 14813 Jeremie St
- 217 N Sunset Ave
- 338 N Conlon Ave
- 653 S Evanwood Ave
- 617 N Orange Ave Unit B
- 800 S Sunset Ave
- 1026 W Teresa St Unit ADU
- 851 S Sunset Ave
- 745 N Sunset Ave
- 0 S Evanwood Ave
- 3948 N Conlon Ave Unit A
- 758 N Ellen Dr
- 301 S Glendora Ave
- 3626 Van Wig Ave
- 1207 Alpine Cir
- 624 S Glendora Ave
- 4050 Badillo Cir
- 227-229 S Bandy Ave
- 1513 W San Bernardino Rd
- 4115 N Morada Ave
- 801 Wescove Place

