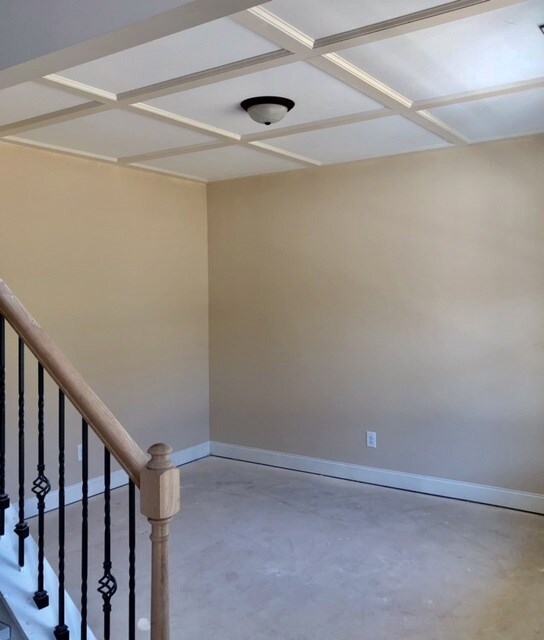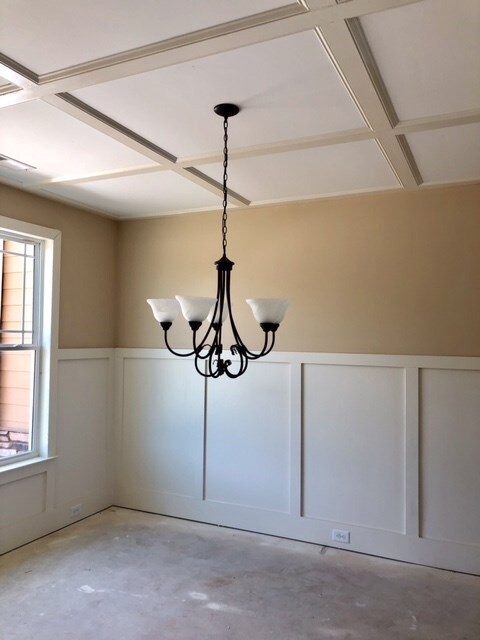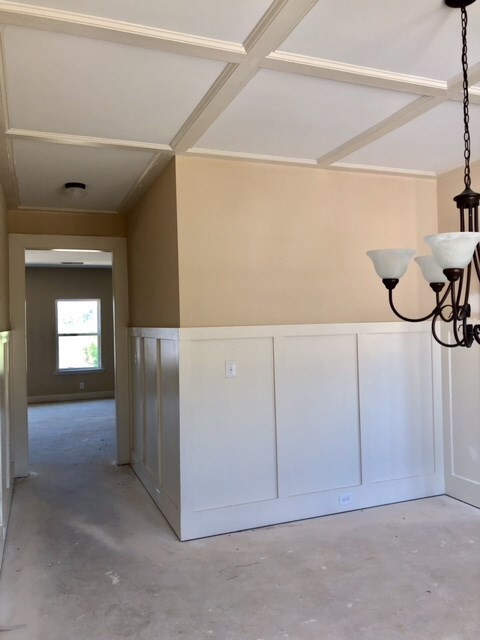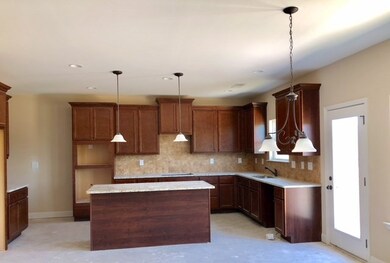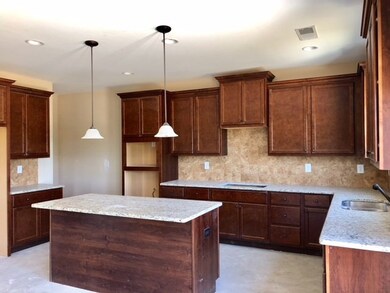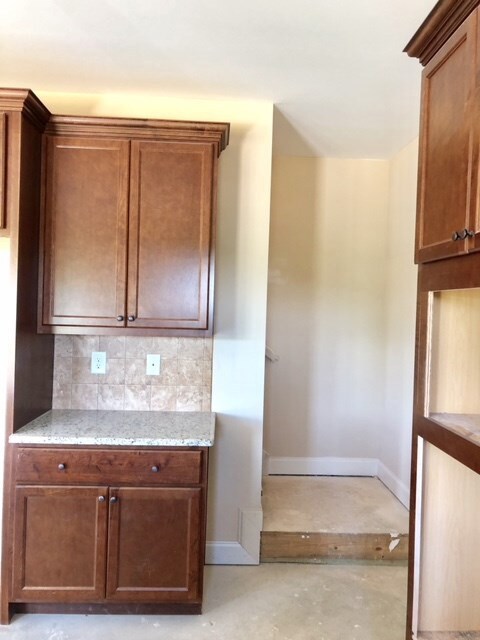
154 Nesbit Dr Aiken, SC 29803
Woodside NeighborhoodHighlights
- Horses Allowed On Property
- Wood Flooring
- Community Pool
- Community Lake
- 1 Fireplace
- Breakfast Room
About This Home
As of April 2023The Alexander floor plan is one of our most popular plans with 5 bedrooms and 4.5 baths & a $10,000 builders incentive. Lots of hardwood floors, blinds throughout entire home; free side by side SS refrigerator Floor plan has an extremely large kitchen stainless steel appliances/granite countertops open to the family room that features lots of windows and stone fireplace. The first floor has a full bedroom with bathroom and additional half bathroom. A formal living room and dining room w/custom molding and plenty of closet space. There are two staircases that lead to the upstairs..a grand staircase in the foyer and a back staircase located by the kitchen. Upstairs you will find a large master bedroom with attached sitting area and bathroom with a relaxing Jacuzzi tub, tile shower and large closet. There are three other nice size bedrooms, one with an ensuite bath and the other two share a bath with a vanity and separate water closet. This home comes fully landscaped
Last Agent to Sell the Property
Patricia Baxley
Meybohm Real Estate - Aiken License #SC2579 Listed on: 06/06/2017
Home Details
Home Type
- Single Family
Est. Annual Taxes
- $1,805
Year Built
- Built in 2017
Lot Details
- 0.25 Acre Lot
- Lot Dimensions are 90x125
- Landscaped
- Front and Back Yard Sprinklers
HOA Fees
- $33 Monthly HOA Fees
Parking
- 2 Car Attached Garage
- Driveway
Home Design
- Slab Foundation
- Shingle Roof
- Composition Roof
- HardiePlank Type
- Stone
Interior Spaces
- 3,614 Sq Ft Home
- 2-Story Property
- Ceiling Fan
- 1 Fireplace
- Breakfast Room
- Formal Dining Room
- Pull Down Stairs to Attic
- Fire and Smoke Detector
- Washer and Gas Dryer Hookup
Kitchen
- Cooktop
- Microwave
- Dishwasher
- Disposal
Flooring
- Wood
- Carpet
- Tile
Bedrooms and Bathrooms
- 5 Bedrooms
- Walk-In Closet
Schools
- Chukker Creek Elementary School
- Kennedy Middle School
- South Aiken High School
Utilities
- Forced Air Zoned Heating and Cooling System
- Heat Pump System
- Underground Utilities
- Gas Water Heater
- Cable TV Available
Additional Features
- Patio
- Horses Allowed On Property
Listing and Financial Details
- Home warranty included in the sale of the property
- Assessor Parcel Number 108-12-01-003 TEMP
- $5,500 Seller Concession
Community Details
Overview
- Built by JR HOMES OF SC LLC
- The Ridge At Chukker Creek Subdivision
- Community Lake
Amenities
- Recreation Room
Recreation
- Community Pool
Ownership History
Purchase Details
Home Financials for this Owner
Home Financials are based on the most recent Mortgage that was taken out on this home.Purchase Details
Home Financials for this Owner
Home Financials are based on the most recent Mortgage that was taken out on this home.Purchase Details
Home Financials for this Owner
Home Financials are based on the most recent Mortgage that was taken out on this home.Purchase Details
Home Financials for this Owner
Home Financials are based on the most recent Mortgage that was taken out on this home.Similar Homes in Aiken, SC
Home Values in the Area
Average Home Value in this Area
Purchase History
| Date | Type | Sale Price | Title Company |
|---|---|---|---|
| Warranty Deed | $465,500 | None Listed On Document | |
| Deed | $385,000 | Zier Law Firm Llc | |
| Warranty Deed | $307,250 | None Available | |
| Warranty Deed | $652,500 | -- |
Mortgage History
| Date | Status | Loan Amount | Loan Type |
|---|---|---|---|
| Open | $259,000 | New Conventional | |
| Previous Owner | $40,000 | Credit Line Revolving | |
| Previous Owner | $300,028 | New Conventional | |
| Previous Owner | $291,887 | New Conventional | |
| Previous Owner | $208,400 | Construction |
Property History
| Date | Event | Price | Change | Sq Ft Price |
|---|---|---|---|---|
| 04/10/2023 04/10/23 | Sold | $465,500 | -0.7% | $133 / Sq Ft |
| 02/27/2023 02/27/23 | Pending | -- | -- | -- |
| 02/25/2023 02/25/23 | For Sale | $469,000 | +21.8% | $134 / Sq Ft |
| 03/03/2022 03/03/22 | Sold | $385,000 | -2.5% | $107 / Sq Ft |
| 12/15/2021 12/15/21 | For Sale | $395,000 | +28.6% | $109 / Sq Ft |
| 02/15/2019 02/15/19 | Sold | $307,250 | 0.0% | $85 / Sq Ft |
| 08/23/2018 08/23/18 | Pending | -- | -- | -- |
| 06/06/2017 06/06/17 | For Sale | $307,250 | -- | $85 / Sq Ft |
Tax History Compared to Growth
Tax History
| Year | Tax Paid | Tax Assessment Tax Assessment Total Assessment is a certain percentage of the fair market value that is determined by local assessors to be the total taxable value of land and additions on the property. | Land | Improvement |
|---|---|---|---|---|
| 2023 | $1,805 | $17,990 | $2,240 | $393,860 |
| 2022 | $1,205 | $12,350 | $0 | $0 |
| 2021 | $1,208 | $12,350 | $0 | $0 |
| 2020 | $1,219 | $12,290 | $0 | $0 |
| 2019 | $1,121 | $11,300 | $0 | $0 |
| 2018 | $130 | $2,100 | $2,100 | $0 |
| 2017 | $487 | $0 | $0 | $0 |
Agents Affiliated with this Home
-

Seller's Agent in 2023
Roxanne G Bentley
Berkshire Hathaway HomeService
(706) 955-3713
11 in this area
213 Total Sales
-
E
Buyer's Agent in 2023
Erica Gilmer Cook
Keller Williams Realty Aiken Partners
-
B
Seller's Agent in 2022
Brittney Jackson
Coldwell Banker Realty
-

Buyer's Agent in 2022
Stacey Chafin
Starnes Realty
(803) 215-8413
1 in this area
32 Total Sales
-
P
Seller's Agent in 2019
Patricia Baxley
Meybohm Real Estate - Aiken
Map
Source: Aiken Association of REALTORS®
MLS Number: 98838
APN: 108-12-11-005
- 359 Equinox Loop
- 341 Equinox Loop
- 113 Nesbit Ln
- 154 Sporthorse Ln
- 380 Equinox Loop
- 165 Equinox Loop
- 115 E Pleasant Colony Dr
- 149 Equinox Loop
- 130 E Pleasant Colony Dr
- 129 E Pleasant Colony Dr
- 570 Equinox Loop
- 582 Equinox Loop
- 279 Hodges Bay Dr
- 273 Hodges Bay Dr
- 265 Hodges Bay Dr
- 255 Hodges Bay Dr
- 245 Hodges Bay Dr
- 2393 Chukker Creek Rd
- 158 Hodges Bay Dr
- 127 Whitecap Place

