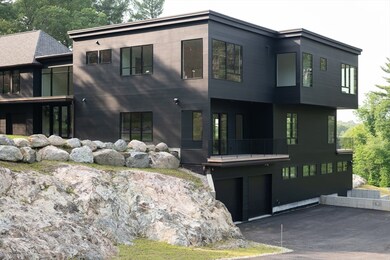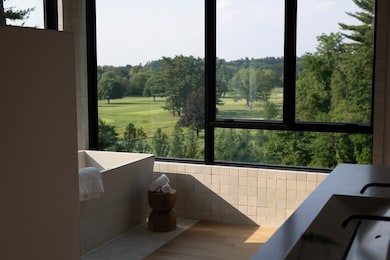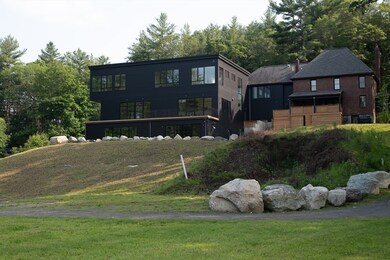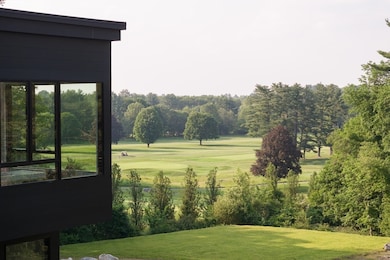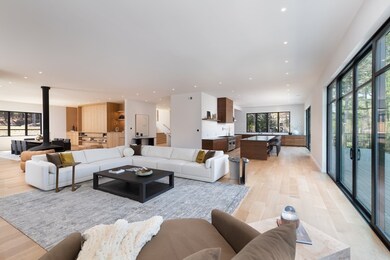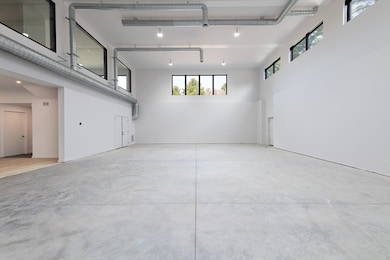154 Newton St Weston, MA 02493
Estimated payment $41,437/month
Highlights
- On Golf Course
- Under Construction
- Scenic Views
- Country Elementary School Rated A+
- Spa
- 2.26 Acre Lot
About This Home
Custom modern new construction on 2.26 acres overlooking the Weston Golf Club. Generous spaces with 3 primary-sized suites, 33' x 44' indoor court, and unusual ceiling height on all four levels: 11’ 1st floor, 10’10” 2nd floor, 11’5” fitness / golf sim area, and 20’11” recreation court. 6+ garage bays. Steel beam construction. Walnut kitchen with 16’ island, large pantry, and oversized back deck. Dining room with Gyrofocus 360 degree fireplace, and custom white oak built-in wet bar and beverage center. Custom concrete vanities and countertops throughout. Level yard with room for pool, pool house, and basketball/tennis court. 3 curb cuts, including front parking crescent, and lower parking area with exposed natural hewn stone wall and backyard access. Pre-built expansion features and options such as 12-bedroom septic, elevator shaft, spa and 18-car parking area. 10k+ SF new, 3,355 SF existing. Top Public Schools.
Home Details
Home Type
- Single Family
Est. Annual Taxes
- $60,739
Year Built
- Built in 2025 | Under Construction
Lot Details
- 2.26 Acre Lot
- On Golf Course
- Level Lot
- Cleared Lot
- Property is zoned Res. A
Parking
- 6 Car Attached Garage
- Heated Garage
- Open Parking
- Off-Street Parking
Home Design
- Colonial Architecture
- Contemporary Architecture
- Frame Construction
- Shingle Roof
- Rubber Roof
- Concrete Perimeter Foundation
- Stone
Interior Spaces
- Open Floorplan
- Wet Bar
- Cathedral Ceiling
- Recessed Lighting
- Insulated Windows
- Sliding Doors
- Insulated Doors
- Mud Room
- Family Room with Fireplace
- Living Room with Fireplace
- Sitting Room
- Dining Room with Fireplace
- 4 Fireplaces
- Game Room
- Storage Room
- Home Gym
- Scenic Vista Views
- Home Security System
Kitchen
- Stove
- Range with Range Hood
- Freezer
- Second Dishwasher
- Wine Refrigerator
- Wine Cooler
- Stainless Steel Appliances
- Kitchen Island
- Disposal
- Pot Filler
Flooring
- Wood
- Concrete
- Ceramic Tile
Bedrooms and Bathrooms
- 7 Bedrooms
- Fireplace in Primary Bedroom
- Primary bedroom located on fourth floor
- Custom Closet System
- Walk-In Closet
- Dual Vanity Sinks in Primary Bathroom
- Soaking Tub
- Bathtub with Shower
- Linen Closet In Bathroom
Laundry
- Laundry on upper level
- Washer and Electric Dryer Hookup
Finished Basement
- Walk-Out Basement
- Basement Fills Entire Space Under The House
- Garage Access
Outdoor Features
- Spa
- Balcony
- Covered Deck
- Covered Patio or Porch
- Outdoor Gas Grill
- Rain Gutters
Location
- Property is near public transit
- Property is near schools
Schools
- Weston Elementary And Middle School
- Weston High School
Utilities
- Central Heating and Cooling System
- Heating System Uses Natural Gas
- Hydro-Air Heating System
- Generator Hookup
- Power Generator
- Private Sewer
- Cable TV Available
Listing and Financial Details
- Assessor Parcel Number 868407
Community Details
Overview
- No Home Owners Association
- Near Conservation Area
Amenities
- Shops
Recreation
- Golf Course Community
- Tennis Courts
- Community Pool
- Park
- Jogging Path
- Bike Trail
Map
Home Values in the Area
Average Home Value in this Area
Tax History
| Year | Tax Paid | Tax Assessment Tax Assessment Total Assessment is a certain percentage of the fair market value that is determined by local assessors to be the total taxable value of land and additions on the property. | Land | Improvement |
|---|---|---|---|---|
| 2025 | $60,739 | $5,472,000 | $1,029,000 | $4,443,000 |
| 2024 | $47,003 | $4,226,900 | $1,029,000 | $3,197,900 |
| 2023 | $19,718 | $1,665,400 | $1,029,000 | $636,400 |
| 2022 | $19,447 | $1,518,100 | $979,800 | $538,300 |
| 2021 | $18,768 | $1,445,900 | $932,400 | $513,500 |
| 2020 | $17,261 | $1,345,400 | $932,400 | $413,000 |
| 2019 | $16,877 | $1,340,500 | $932,400 | $408,100 |
| 2018 | $16,770 | $1,340,500 | $932,400 | $408,100 |
| 2017 | $16,550 | $1,334,700 | $932,400 | $402,300 |
| 2016 | $16,230 | $1,334,700 | $932,400 | $402,300 |
| 2015 | $15,744 | $1,282,100 | $891,000 | $391,100 |
Property History
| Date | Event | Price | List to Sale | Price per Sq Ft | Prior Sale |
|---|---|---|---|---|---|
| 09/12/2025 09/12/25 | Pending | -- | -- | -- | |
| 06/06/2025 06/06/25 | Price Changed | $6,888,000 | -22.5% | $647 / Sq Ft | |
| 05/07/2025 05/07/25 | Price Changed | $8,888,000 | -11.1% | $835 / Sq Ft | |
| 03/01/2025 03/01/25 | For Sale | $9,999,000 | +577.9% | $940 / Sq Ft | |
| 10/01/2019 10/01/19 | Sold | $1,475,000 | -4.8% | $457 / Sq Ft | View Prior Sale |
| 07/16/2019 07/16/19 | Pending | -- | -- | -- | |
| 05/19/2019 05/19/19 | Price Changed | $1,550,000 | -6.1% | $480 / Sq Ft | |
| 03/22/2019 03/22/19 | Price Changed | $1,650,000 | -5.7% | $511 / Sq Ft | |
| 01/21/2019 01/21/19 | For Sale | $1,750,000 | -- | $542 / Sq Ft |
Purchase History
| Date | Type | Sale Price | Title Company |
|---|---|---|---|
| Not Resolvable | $1,475,000 | -- | |
| Quit Claim Deed | -- | -- | |
| Deed | $745,000 | -- | |
| Deed | $550,000 | -- |
Mortgage History
| Date | Status | Loan Amount | Loan Type |
|---|---|---|---|
| Open | $4,500,000 | Purchase Money Mortgage | |
| Previous Owner | $560,000 | Purchase Money Mortgage | |
| Previous Owner | $495,000 | No Value Available |
Source: MLS Property Information Network (MLS PIN)
MLS Number: 73339891
APN: WEST-000039-000003

