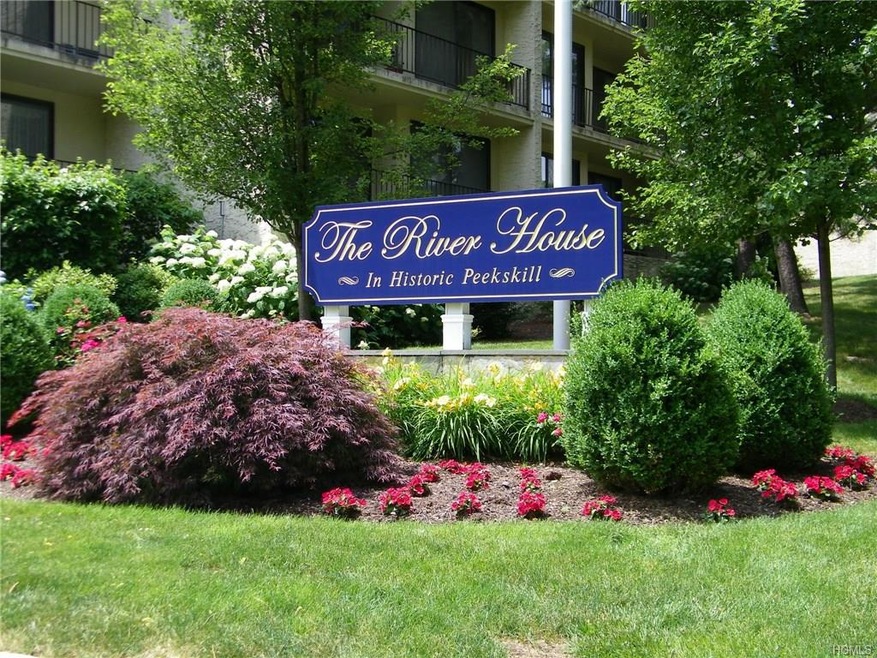
154 Overlook Ave Unit 2P Peekskill, NY 10566
Highlights
- Tennis Courts
- Community Pool
- Walk-In Closet
- Wood Flooring
- Balcony
- Cooling System Mounted In Outer Wall Opening
About This Home
As of August 2022Recently renovated, bright and spacious 2BR, 1 1/2 Bath duplex unit in the quiet, wooded River House complex. First floor features new kitchen w/granite counters and tile, hardwood laminate flooring, powder room and 2 large sliding glass doors for access to a great balcony the full length of the unit. Upstairs offers a large Master BR/w a huge walk-in closet, large sliding glass doors to upper balcony, a spacious 2nd BR also w/a huge walk-in closet and sliding glass doors to upper balcony, full size bathroom and additional closets. All windows overlook the gorgeous, well maintained gardens and landscaping. Resort-like pool, tennis courts, playground and nature trails. Common charges include heat, hot water and real estate taxes, Star program applied. Free assigned parking, minutes to shopping, train, schools, highways, active arts and culinary community. 715+ credit score req'd, $72,500 minimum income req'd for financed purchase, and $43,500 minimum income req'd for cash purchase.
Last Agent to Sell the Property
Coldwell Banker Realty Brokerage Phone: 914-245-3400 License #30CA0668292 Listed on: 06/25/2018

Last Buyer's Agent
Doreen Mastroianni
Keller Williams Realty Partner License #40MA1114350

Property Details
Home Type
- Co-Op
Year Built
- Built in 1975
Lot Details
- Two or More Common Walls
HOA Fees
- $971 Monthly HOA Fees
Parking
- Assigned Parking
Home Design
- Garden Apartment
- Stucco
Interior Spaces
- 1,171 Sq Ft Home
- 2-Story Property
Kitchen
- Oven
- Dishwasher
Flooring
- Wood
- Wall to Wall Carpet
Bedrooms and Bathrooms
- 2 Bedrooms
- Walk-In Closet
- Powder Room
Outdoor Features
- Tennis Courts
- Balcony
Schools
- Peekskill Middle School
- Peekskill High School
Utilities
- Cooling System Mounted In Outer Wall Opening
- Hot Water Heating System
- Heating System Uses Natural Gas
Community Details
Overview
- Association fees include heat, hot water
Amenities
- Laundry Facilities
Recreation
- Tennis Courts
- Community Pool
Pet Policy
- Cats Allowed
Similar Homes in the area
Home Values in the Area
Average Home Value in this Area
Property History
| Date | Event | Price | Change | Sq Ft Price |
|---|---|---|---|---|
| 08/24/2022 08/24/22 | Sold | $185,000 | 0.0% | $152 / Sq Ft |
| 06/15/2022 06/15/22 | Pending | -- | -- | -- |
| 06/01/2022 06/01/22 | For Sale | $185,000 | +29.4% | $152 / Sq Ft |
| 11/29/2018 11/29/18 | Sold | $143,000 | +2.9% | $122 / Sq Ft |
| 06/25/2018 06/25/18 | Pending | -- | -- | -- |
| 06/25/2018 06/25/18 | For Sale | $139,000 | -- | $119 / Sq Ft |
Tax History Compared to Growth
Agents Affiliated with this Home
-

Seller's Agent in 2022
Doreen Mastroianni
Keller Williams Realty Partner
(914) 557-3778
-

Seller Co-Listing Agent in 2022
James Mastroianni
Keller Williams Realty Partner
-
Patricia Canniff

Seller's Agent in 2018
Patricia Canniff
Coldwell Banker Realty
(914) 907-5916
2 in this area
23 Total Sales
Map
Source: OneKey® MLS
MLS Number: KEY4829603
- 150 Overlook Ave Unit 5K
- 150 Overlook Ave Unit 8V
- 150 Overlook Ave Unit PH - 8E
- 150 Overlook Ave Unit 5B
- 1305 Main St
- 1608 Park St
- 5 Rolling Way Unit K
- 103 Leda Dr
- 6 Rolling Way Unit N
- 1343 and 1357 Lincoln Terrace
- 1624 Park St
- 1111 Orchard St
- 1 Rolling Way Unit N
- 3 Woods End Cir Unit A
- 3 Woods End Cir
- 3 Woods End Cir Unit G
- 3 Woods End Cir Unit D
- 3 Woods End Cir Unit J
- 3 Woods End Cir Unit 3M
- 3 Woods End Cir Unit 3P
