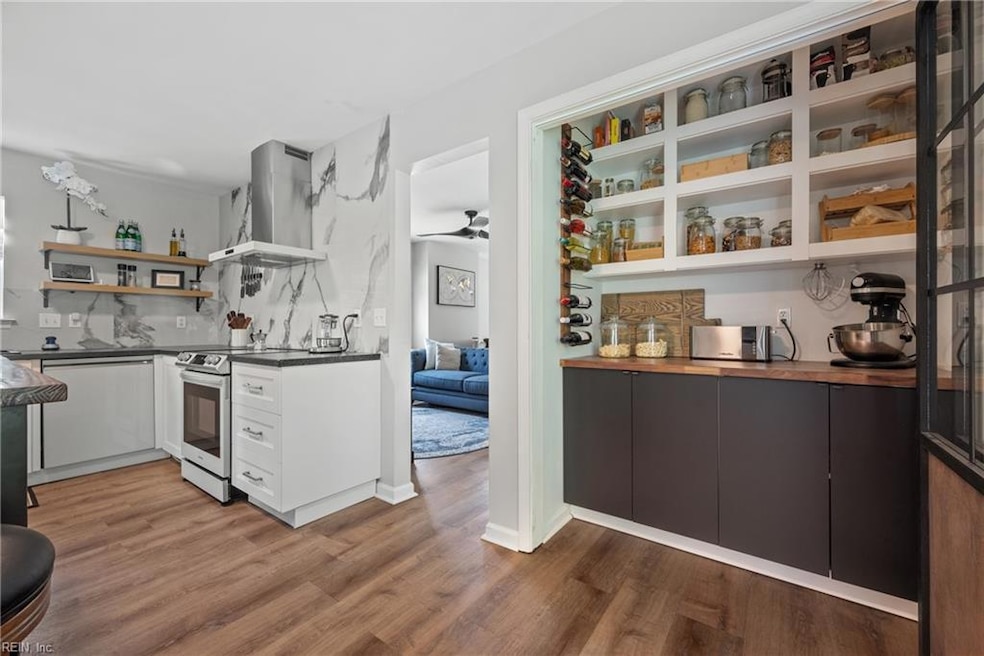
154 Riverview Ave Smithfield, VA 23430
Highlights
- Deep Water Access
- Wooded Lot
- Hydromassage or Jetted Bathtub
- River Front
- Transitional Architecture
- Attic
About This Home
As of April 2025Experience the timeless allure of historic Smithfield in this stunning two-story traditional home. Offering 1,944 square feet of thoughtfully designed living space, this 4-bedroom, 2.5-bath gem seamlessly combines classic charm with modern updates. The main floor invites you to an open and inviting living area, great for entertaining, along with a beautifully updated kitchen featuring crisp white appliances that blend style and practicality. Upstairs, the spacious primary suite offers a spa-like retreat with its jetted tub, dual sinks, and an elegant ensuite bath. Step outside and take in the tranquil views of the Pagan River, adding a picturesque backdrop to this captivating home. Situated in the heart of Smithfield’s historic district, this property is a rare opportunity to embrace modern luxury while savoring the rich history of the area. Amazing for those seeking elegance, comfort, and a touch of history in their everyday life.
Home Details
Home Type
- Single Family
Est. Annual Taxes
- $2,780
Year Built
- Built in 2006
Lot Details
- 7,614 Sq Ft Lot
- River Front
- Wooded Lot
- Property is zoned TOWN
Home Design
- Transitional Architecture
- Traditional Architecture
- Brick Exterior Construction
- Asphalt Shingled Roof
Interior Spaces
- 1,944 Sq Ft Home
- 2-Story Property
- Ceiling Fan
- Home Office
- Utility Room
- Washer and Dryer Hookup
- Water Views
- Crawl Space
- Pull Down Stairs to Attic
- Home Security System
Kitchen
- Electric Range
- Microwave
- Dishwasher
- ENERGY STAR Qualified Appliances
- Disposal
Flooring
- Laminate
- Ceramic Tile
Bedrooms and Bathrooms
- 4 Bedrooms
- En-Suite Primary Bedroom
- Walk-In Closet
- Dual Vanity Sinks in Primary Bathroom
- Hydromassage or Jetted Bathtub
Parking
- 2 Car Parking Spaces
- Driveway
Outdoor Features
- Deep Water Access
- Porch
Schools
- Hardy Elementary School
- Smithfield Middle School
- Smithfield High School
Utilities
- Forced Air Heating and Cooling System
- Heat Pump System
- Programmable Thermostat
- Electric Water Heater
- Cable TV Available
Community Details
- No Home Owners Association
- All Others Area 65 Subdivision
Ownership History
Purchase Details
Home Financials for this Owner
Home Financials are based on the most recent Mortgage that was taken out on this home.Purchase Details
Home Financials for this Owner
Home Financials are based on the most recent Mortgage that was taken out on this home.Purchase Details
Home Financials for this Owner
Home Financials are based on the most recent Mortgage that was taken out on this home.Purchase Details
Purchase Details
Purchase Details
Similar Homes in Smithfield, VA
Home Values in the Area
Average Home Value in this Area
Purchase History
| Date | Type | Sale Price | Title Company |
|---|---|---|---|
| Bargain Sale Deed | $415,000 | Fidelity National Title | |
| Deed | -- | None Listed On Document | |
| Bargain Sale Deed | $365,000 | Fidelity National Title | |
| Deed | $289,900 | -- | |
| Deed | -- | -- | |
| Deed | $75,000 | -- |
Mortgage History
| Date | Status | Loan Amount | Loan Type |
|---|---|---|---|
| Open | $402,550 | New Conventional | |
| Previous Owner | $372,847 | VA | |
| Previous Owner | $372,847 | VA |
Property History
| Date | Event | Price | Change | Sq Ft Price |
|---|---|---|---|---|
| 04/03/2025 04/03/25 | Sold | $415,000 | 0.0% | $213 / Sq Ft |
| 03/03/2025 03/03/25 | Pending | -- | -- | -- |
| 02/22/2025 02/22/25 | Price Changed | $415,000 | +1.2% | $213 / Sq Ft |
| 01/29/2025 01/29/25 | For Sale | $410,000 | -- | $211 / Sq Ft |
Tax History Compared to Growth
Tax History
| Year | Tax Paid | Tax Assessment Tax Assessment Total Assessment is a certain percentage of the fair market value that is determined by local assessors to be the total taxable value of land and additions on the property. | Land | Improvement |
|---|---|---|---|---|
| 2024 | $2,721 | $372,800 | $105,000 | $267,800 |
| 2023 | $2,701 | $372,800 | $105,000 | $267,800 |
| 2022 | $2,780 | $320,700 | $105,000 | $215,700 |
| 2021 | $2,780 | $320,700 | $105,000 | $215,700 |
| 2020 | $2,780 | $320,700 | $105,000 | $215,700 |
| 2019 | $2,780 | $320,700 | $105,000 | $215,700 |
| 2018 | $2,724 | $314,100 | $105,000 | $209,100 |
| 2016 | $2,742 | $314,100 | $105,000 | $209,100 |
| 2015 | $2,761 | $314,100 | $105,000 | $209,100 |
| 2014 | $2,761 | $316,300 | $105,000 | $211,300 |
| 2013 | -- | $316,300 | $105,000 | $211,300 |
Agents Affiliated with this Home
-
Betsy Thompson

Seller's Agent in 2025
Betsy Thompson
The Agency
(757) 434-4193
3 in this area
506 Total Sales
-
Alexis Wait

Buyer's Agent in 2025
Alexis Wait
Howard Hanna Real Estate Services
(757) 334-3862
13 in this area
101 Total Sales
Map
Source: Real Estate Information Network (REIN)
MLS Number: 10567935
APN: 21A-03-D016
- 158 Riverview Ave
- 216 Riverview Ave
- 114 Goose Hill Way
- 118 Goose Hill Way
- 114 Thomas St
- 110 Acacia Cir
- 403 S Church St
- 405 S Church St
- 300 East St
- 212 Middle St
- 611 Quail St
- 203 Windsor Ave
- 12276 Great Spring Rd
- 101 Lumar Rd
- 800 S Church St
- 102 Dunhill
- 905 Magruder Rd
- 101 Ryder
- 103 Richmond Ave
- 203 Turnberry Rd
