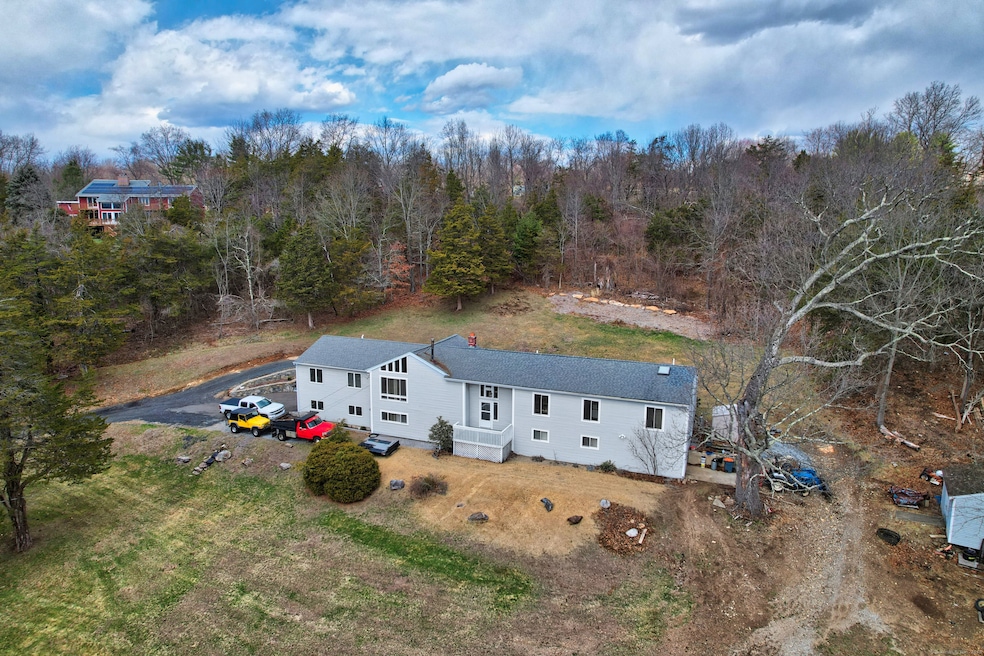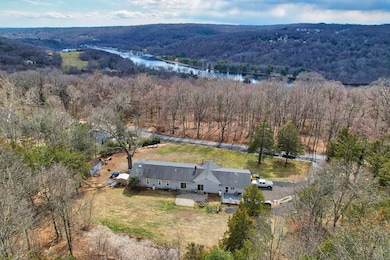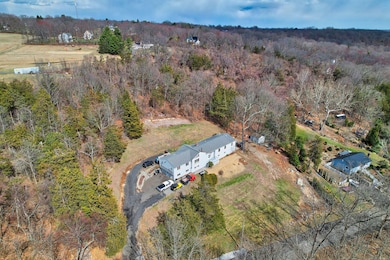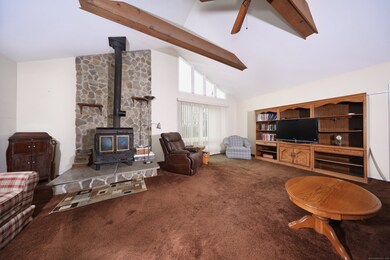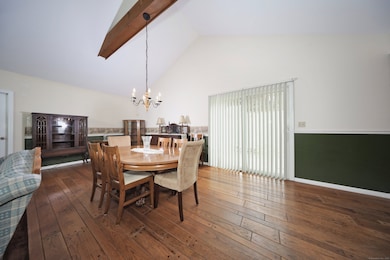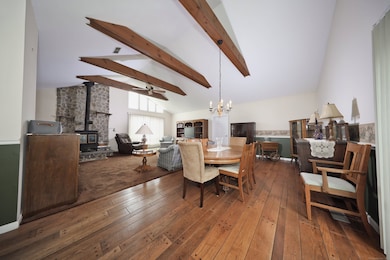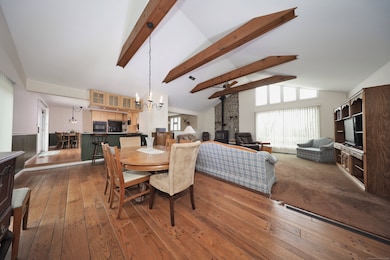
154 S Benham Rd Seymour, CT 06483
Estimated payment $4,108/month
Highlights
- 1.38 Acre Lot
- Deck
- Cathedral Ceiling
- Open Floorplan
- Contemporary Architecture
- Attic
About This Home
Welcome to 154 South Benham Road in Seymour! This spacious 4,664 sq. ft, 5-bed, 4-bath, home (not including the ADU which has one bedoom, kitchen bath and living room) sits on a private 1.3-acre lot, just 20 minutes from Danbury, New Haven, and Waterbury. Moments from Indian Wells State Park and the Housatonic River, it's perfect for outdoor enthusiasts. Inside, the open-concept Kitchen, Dining and Livingroom space features an amazing cathedral ceiling with exposed beams and a wood/coal-burning stove for warmth and charm. The kitchen boasts expansive Corian counter space, two in-wall ovens, and an electric cooktop. The master suite includes two skylights and a full bath. In addition to a main floor hallway bath and lower floor bath, a full bath is featured in a second main floor bedroom. A family room on the lower floor Includes an indoor hot tub and can serve as an office, gym, or family room. Car enthusiasts will love the four-car tandem garage, while hobbyists will appreciate the full workshop with a separate exterior entrance. The basement offers two finished rooms and a laundry room with a folding table. Additionally, the attached ADU features its own kitchen, bedroom, bath with a roll-in shower, living room, laundry, and separate heat source-offering great rental or multi-generational living potential. Windows and oil tank were replaced in the last two years. A rare find with space, versatility, and convenience _ schedule your showing today!
Listing Agent
Dave Jones Realty, LLC Brokerage Phone: (203) 725-1186 License #RES.0777384 Listed on: 03/26/2025

Home Details
Home Type
- Single Family
Est. Annual Taxes
- $11,474
Year Built
- Built in 1980
Lot Details
- 1.38 Acre Lot
- Property is zoned R-40
Home Design
- Contemporary Architecture
- Raised Ranch Architecture
- Concrete Foundation
- Frame Construction
- Asphalt Shingled Roof
- Vinyl Siding
Interior Spaces
- Open Floorplan
- Cathedral Ceiling
- Ceiling Fan
- Thermal Windows
- Bonus Room
Kitchen
- Built-In Oven
- Electric Cooktop
- Microwave
- Dishwasher
Bedrooms and Bathrooms
- 5 Bedrooms
- 4 Full Bathrooms
Laundry
- Laundry Room
- Laundry on lower level
- Electric Dryer
- Washer
Attic
- Pull Down Stairs to Attic
- Unfinished Attic
Partially Finished Basement
- Heated Basement
- Walk-Out Basement
- Basement Fills Entire Space Under The House
- Interior Basement Entry
- Sump Pump
Home Security
- Home Security System
- Storm Doors
Parking
- 4 Car Garage
- Parking Deck
- Gravel Driveway
Outdoor Features
- Deck
- Patio
- Exterior Lighting
- Shed
Schools
- Bungay Elementary School
- Seymour Middle School
- Seymour High School
Utilities
- Central Air
- Heating System Uses Oil
- Heating System Uses Propane
- Private Company Owned Well
- Electric Water Heater
- Fuel Tank Located in Garage
Additional Features
- Grab Bar In Bathroom
- Property is near shops
Listing and Financial Details
- Exclusions: All items listed on Inclusion/Exclusion Addendum
- Assessor Parcel Number 1321937
Map
Home Values in the Area
Average Home Value in this Area
Tax History
| Year | Tax Paid | Tax Assessment Tax Assessment Total Assessment is a certain percentage of the fair market value that is determined by local assessors to be the total taxable value of land and additions on the property. | Land | Improvement |
|---|---|---|---|---|
| 2025 | $11,474 | $413,910 | $55,160 | $358,750 |
| 2024 | $11,367 | $308,560 | $56,840 | $251,720 |
| 2023 | $11,102 | $308,560 | $56,840 | $251,720 |
| 2022 | $10,982 | $308,560 | $56,840 | $251,720 |
| 2021 | $10,710 | $308,560 | $56,840 | $251,720 |
| 2020 | $10,574 | $293,720 | $66,640 | $227,080 |
| 2019 | $10,574 | $293,720 | $66,640 | $227,080 |
| 2018 | $10,574 | $293,720 | $66,640 | $227,080 |
| 2017 | $10,574 | $293,720 | $66,640 | $227,080 |
| 2016 | $10,574 | $293,720 | $66,640 | $227,080 |
| 2015 | $10,547 | $304,920 | $70,000 | $234,920 |
| 2014 | $10,379 | $304,920 | $70,000 | $234,920 |
Property History
| Date | Event | Price | List to Sale | Price per Sq Ft |
|---|---|---|---|---|
| 08/07/2025 08/07/25 | Price Changed | $599,900 | -7.7% | $129 / Sq Ft |
| 05/31/2025 05/31/25 | Price Changed | $649,900 | -3.0% | $139 / Sq Ft |
| 04/06/2025 04/06/25 | For Sale | $669,900 | -- | $144 / Sq Ft |
About the Listing Agent

?? David Keyser – Realtor® | Essential Engine Five-Star Award Winner
I’m David Keyser, a local Realtor who’s passionate about helping people achieve their real estate goals. Over the years, I’ve been honored to receive the Five-Star Realtor Award (2011–2013, 2023–2025), but what matters most to me is the trust and relationships I’ve built along the way.
I take pride in being a hands-on, resourceful agent. From professional marketing and open houses to creative problem-solving, I
David's Other Listings
Source: SmartMLS
MLS Number: 24083612
APN: SEYM-000402-000000-000001-D000000
- 17 Tibbets Rd
- 3 Roosevelt Dr
- 56 Great Hill Rd
- 12 Great Meadow Rd
- 16 Silver Hill Rd
- 109 Davis Rd
- 2 Joyce Ave
- 73 Brookdale Rd
- 70 Brookdale Rd
- 5 Ansmour Rd
- 19 Davis Rd
- 25 Davis Rd
- 9 Adanti Ave
- 88 Brookfield Rd
- 181 Great Hill Rd
- 13 Tomlinson St
- 22 Brookfield Rd
- 106 Botsford Rd
- 193 Wakelee Ave
- 185 Wakelee Ave
- 336 Roosevelt Dr
- 21 Nichols St
- 155 -157 Jackson St Unit 1
- 395 Hawthorne Ave Unit 2nd Floor
- 279 Wakelee Ave
- 179 Westfield Ave
- 50 Holbrook St
- 34 York St Unit 2
- 55 4th St
- 32 Lester St
- 32 Lester St Unit 2
- 30 Russell St
- 198 N Main St
- 240 N Main St Unit A
- 6 Crescent St
- 5 Gardners Ln Unit 1
- 39 Park Ave
- 49 Pleasant St
- 27 E 9th St
- 121 N State St
