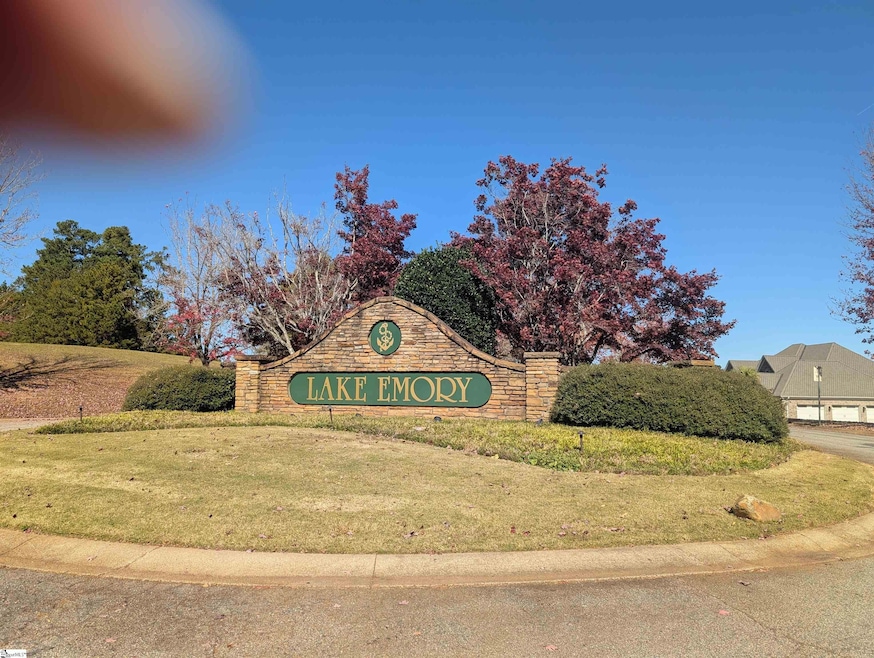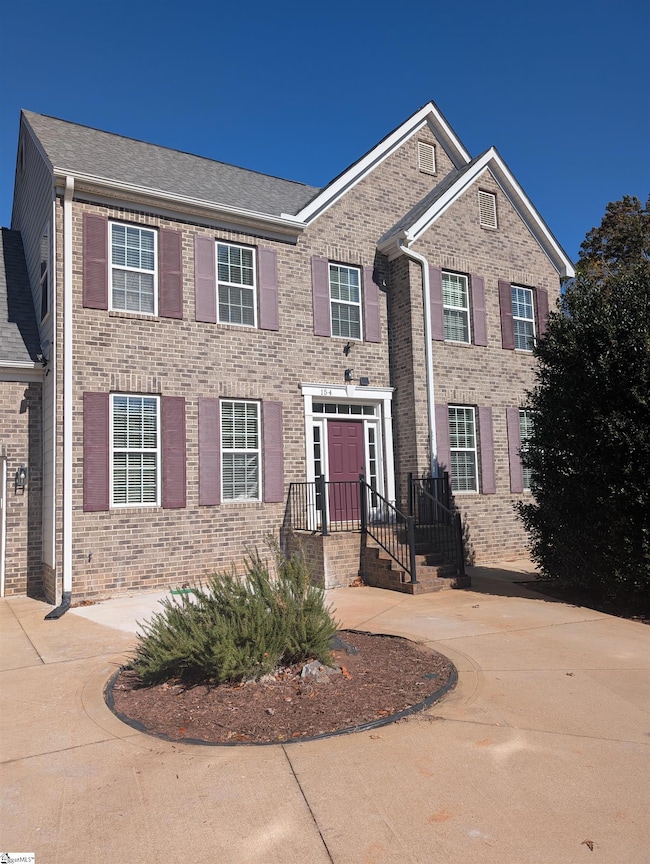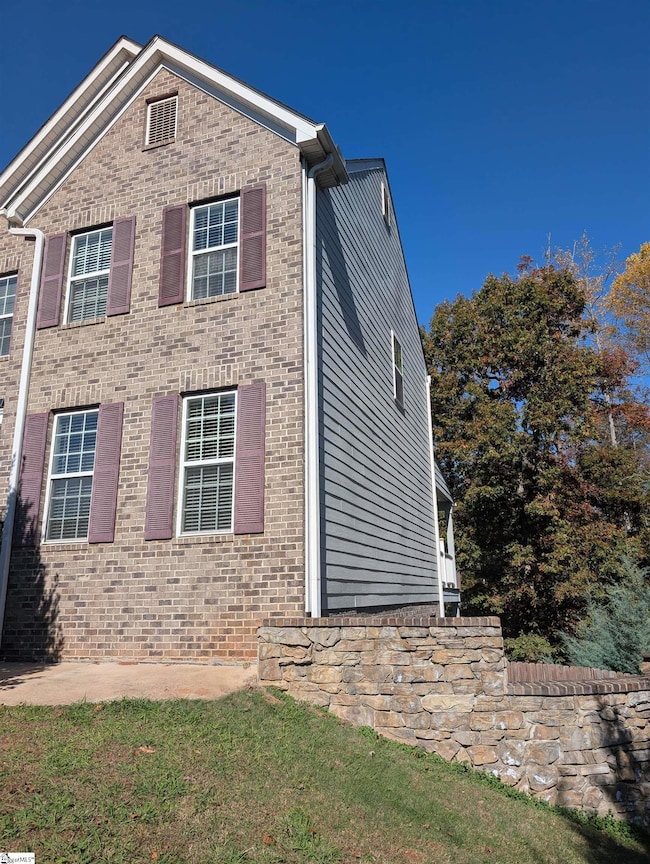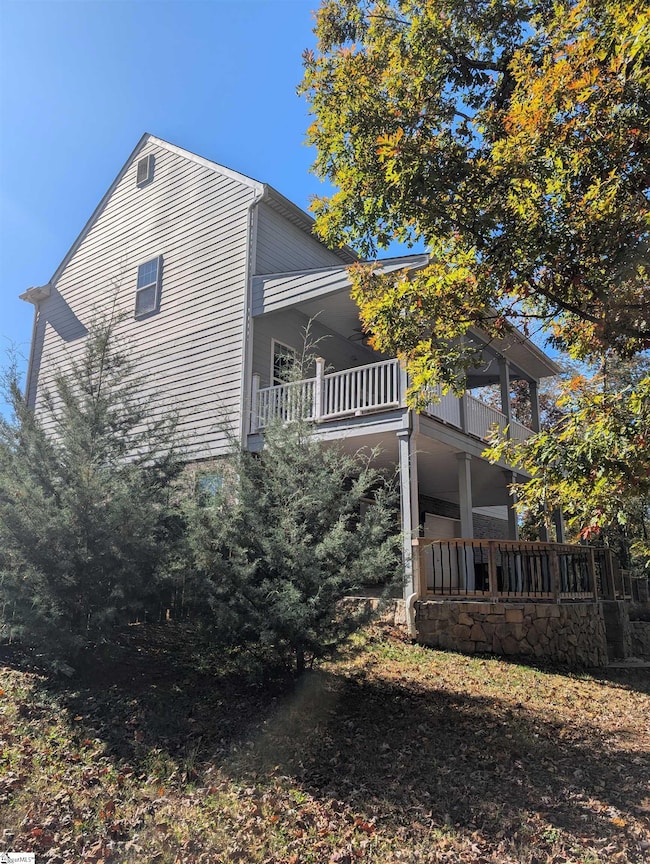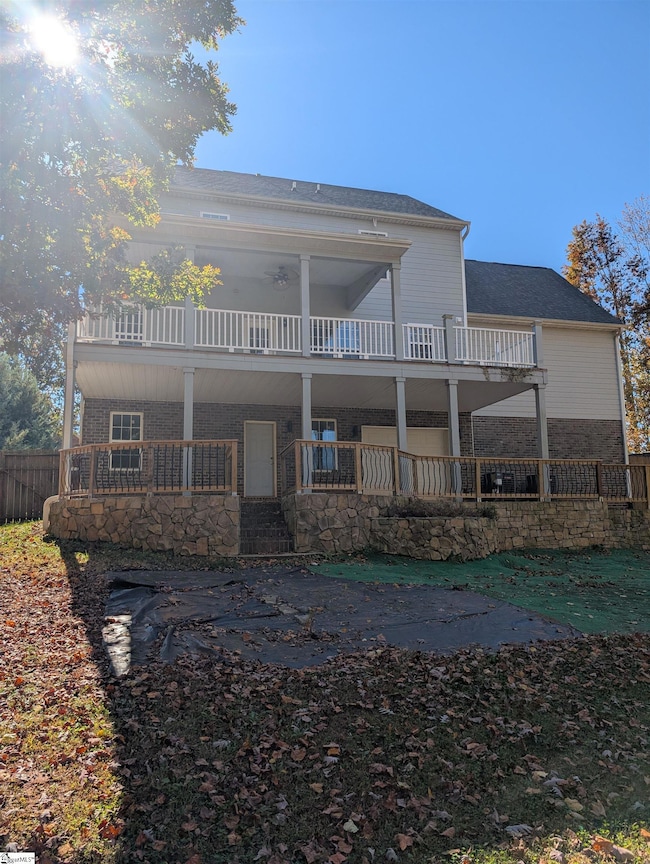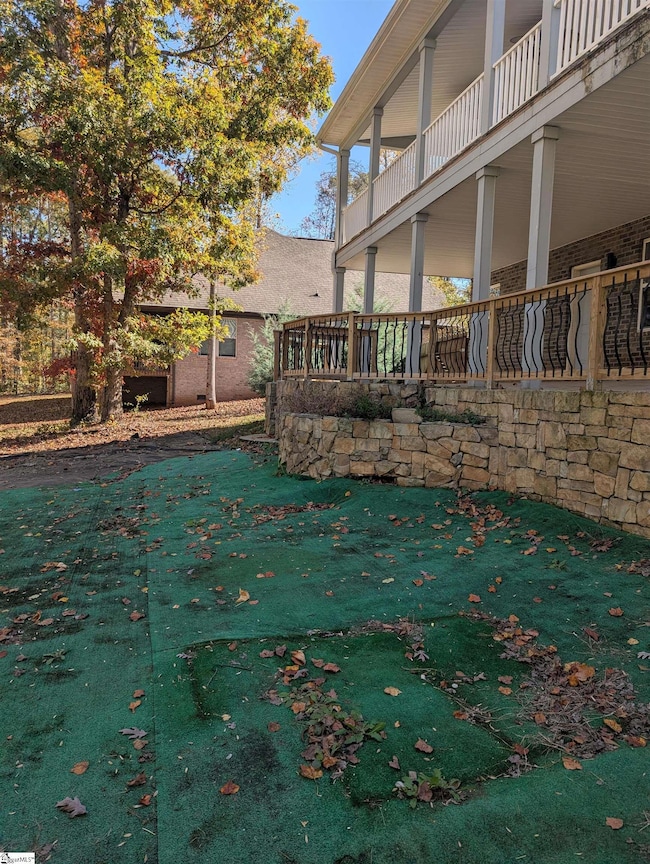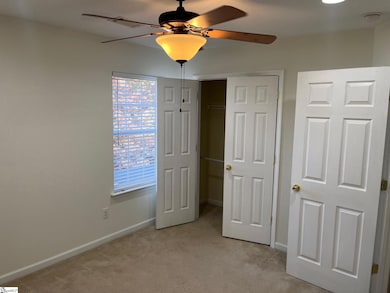5
Beds
2.5
Baths
2,200-2,399
Sq Ft
0.7
Acres
Highlights
- Open Floorplan
- 1 Fireplace
- Walk-In Pantry
- James H. Hendrix Elementary School Rated A-
- Enclosed Patio or Porch
- Circular Driveway
About This Home
This home is located at 154 S Lake Emory Dr, Inman, SC 29349 and is currently priced at $2,800. This property was built in 2013. 154 S Lake Emory Dr is a home located in Spartanburg County with nearby schools including James H. Hendrix Elementary School, Boiling Springs Middle School, and Boiling Springs High School.
Home Details
Home Type
- Single Family
Est. Annual Taxes
- $1,757
Year Built
- 2013
Lot Details
- Fenced Yard
- Few Trees
Interior Spaces
- 2,200-2,399 Sq Ft Home
- 2-Story Property
- Open Floorplan
- Bookcases
- Ceiling Fan
- 1 Fireplace
- Living Room
- Dining Room
- Unfinished Basement
- Basement Storage
Kitchen
- Walk-In Pantry
- Electric Oven
- Self-Cleaning Oven
- Electric Cooktop
- Built-In Microwave
- Ice Maker
- Dishwasher
Flooring
- Carpet
- Ceramic Tile
- Vinyl
Bedrooms and Bathrooms
- 5 Bedrooms | 1 Main Level Bedroom
- Walk-In Closet
- 2.5 Bathrooms
Laundry
- Laundry Room
- Laundry on upper level
- Dryer
- Washer
Attic
- Storage In Attic
- Pull Down Stairs to Attic
Parking
- 3 Car Attached Garage
- Circular Driveway
Outdoor Features
- Enclosed Patio or Porch
Schools
- Hendrix Elementary School
- Boiling Springs Middle School
- Boiling Springs High School
Utilities
- Forced Air Heating and Cooling System
- Electric Water Heater
Map
Source: Greater Greenville Association of REALTORS®
MLS Number: 1574692
APN: 2-42-00-257.00
Nearby Homes
- 1252 Dockyard Ln Unit CLE 125
- 1252 Dockyard Ln
- 123 S Lake Emory Dr
- 1538 Offshore Dr
- 1538 Offshore Dr Unit CLE 29
- 1534 Offshore Dr
- 1534 Offshore Dr Unit CLE 30
- 1530 Offshore Dr
- 1530 Offshore Dr Unit CLE 31
- 1711 Watersail Ln
- 1711 Watersail Ln Unit CLE 41
- 1727 Watersail Ln
- 1727 Watersail Ln Unit CLE 45
- 1244 Dockyard Ln Unit CLE 127
- 1310 Dockyard Ln Unit CLE 82
- 1244 Dockyard Ln
- 1310 Dockyard Ln
- 1763 Watersail Ln
- 1734 Watersail Ln Unit CLE 60
- 1734 Watersail Ln
- 2124 Southlea Dr
- 2123 Southlea Dr
- 618 Farmstead Trail
- 2199 Southlea Dr
- 4018 Rustling Grass Trail
- 4030 Rustling Grass Trail
- 3040 Whispering Willow Ct
- 1426 Cattleman Acrs Dr
- 17 Carter St
- 170A-190B Weaver Line
- 190 Weaver Line
- 190 Weaver Line
- 6026 Mason Tucker Dr
- 240 4th St
- 1202 Chelsey Ln
- 4855 New Cut Rd
- 301 Pineridge Dr
- 9159 Asheville Hwy
- 123 Bondale Dr
- 1438 Cattleman Acrs Dr
