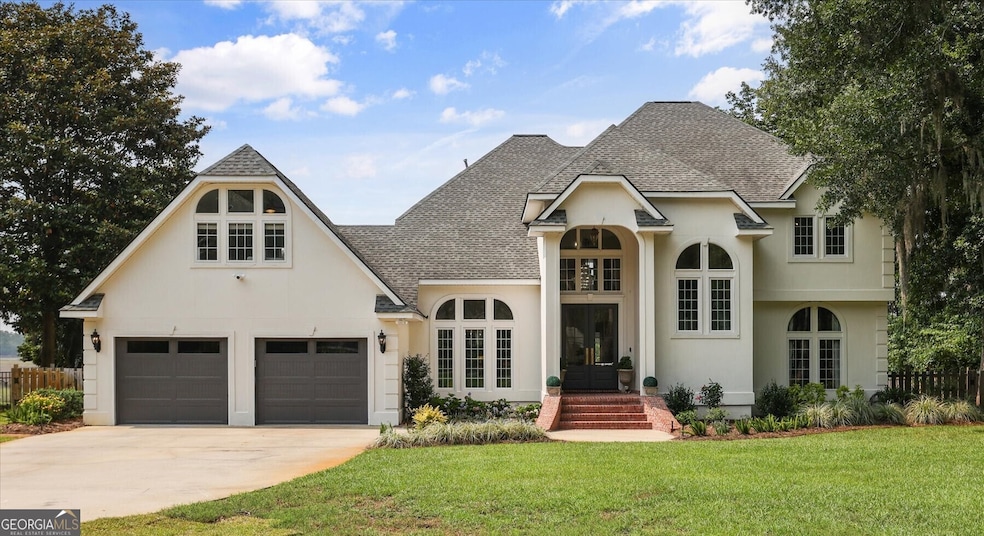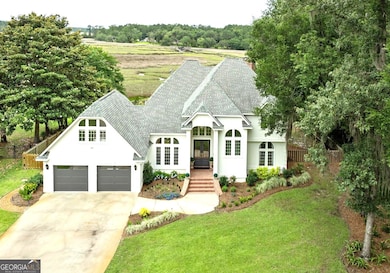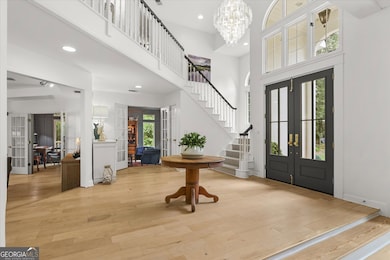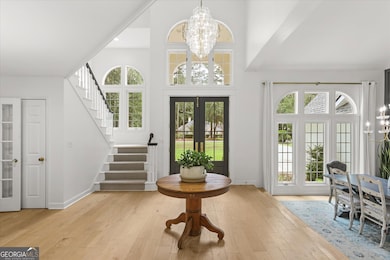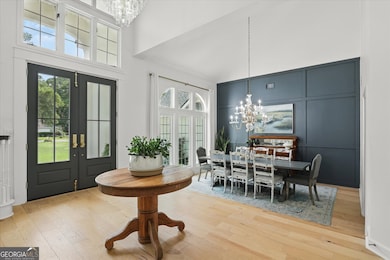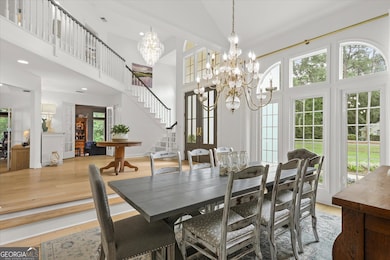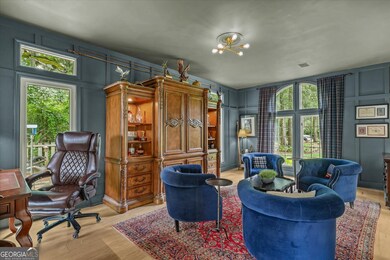
154 Sayle Ln Richmond Hill, GA 31324
Estimated payment $6,813/month
Highlights
- Deep Water Access
- In Ground Pool
- River View
- Dr. George Washington Carver Elementary School Rated A-
- Home fronts a creek
- Fireplace in Primary Bedroom
About This Home
Discover timeless Lowcountry elegance in this beautifully updated marshfront home on the Tivoli River. The grand two-story foyer welcomes you with soaring ceilings and a sweeping staircase. Enjoy entertaining in the formal dining room with arched windows and a stunning chandelier, or relax in the richly designed office/library. The designer kitchen features white cabinetry, 48-inch Fulgor Milano gas dual-fuel double oven range, island seating, and a cozy breakfast nook with marsh views. The great room offers a brick fireplace and access to the outdoor oasis-private saltwater pool, expansive deck, and covered courtyard. The owner's suite boasts a balcony, fireplace, soaking tub, and glass shower. Additional highlights include 2 guest bedrooms and a vaulted bonus room which could be converted to a 4th bedroom, stylish baths, custom laundry, and a 2-car garage. Live the waterfront lifestyle in Sayles Landing-schedule your tour today!
Home Details
Home Type
- Single Family
Est. Annual Taxes
- $3,846
Year Built
- Built in 1993
Lot Details
- 0.76 Acre Lot
- Home fronts a creek
- Property fronts a marsh
- River Front
- Back Yard Fenced
- Level Lot
- Sprinkler System
Home Design
- Tar and Gravel Roof
- Stucco
Interior Spaces
- 3,470 Sq Ft Home
- 1.5-Story Property
- Tray Ceiling
- Vaulted Ceiling
- Ceiling Fan
- Gas Log Fireplace
- Double Pane Windows
- Two Story Entrance Foyer
- Family Room with Fireplace
- 2 Fireplaces
- Great Room
- Formal Dining Room
- Bonus Room
- River Views
- Laundry Room
Kitchen
- Breakfast Bar
- Walk-In Pantry
- Oven or Range
- Dishwasher
- Stainless Steel Appliances
- Kitchen Island
Flooring
- Wood
- Tile
Bedrooms and Bathrooms
- 4 Main Level Bedrooms
- Primary Bedroom on Main
- Fireplace in Primary Bedroom
- Split Bedroom Floorplan
- Walk-In Closet
- Double Vanity
- Soaking Tub
- Separate Shower
Parking
- Garage
- Garage Door Opener
Outdoor Features
- In Ground Pool
- Deep Water Access
- Balcony
- Patio
- Porch
Schools
- Frances Meeks Elementary School
- Richmond Hill Middle School
- Richmond Hill High School
Utilities
- Central Heating and Cooling System
- Underground Utilities
- Shared Well
- Gas Water Heater
- Septic Tank
- Cable TV Available
Community Details
Overview
- No Home Owners Association
- Sayles Landing Subdivision
Amenities
- Laundry Facilities
Map
Home Values in the Area
Average Home Value in this Area
Tax History
| Year | Tax Paid | Tax Assessment Tax Assessment Total Assessment is a certain percentage of the fair market value that is determined by local assessors to be the total taxable value of land and additions on the property. | Land | Improvement |
|---|---|---|---|---|
| 2024 | $2,614 | $224,236 | $50,000 | $174,236 |
| 2023 | $2,614 | $165,576 | $38,000 | $127,576 |
| 2022 | $4,300 | $162,828 | $38,000 | $124,828 |
| 2021 | $3,976 | $145,508 | $38,000 | $107,508 |
| 2020 | $3,622 | $145,508 | $38,000 | $107,508 |
| 2019 | $3,779 | $145,864 | $38,000 | $107,864 |
| 2018 | $3,739 | $145,864 | $38,000 | $107,864 |
| 2017 | $3,425 | $140,628 | $37,800 | $102,828 |
| 2016 | $3,315 | $134,756 | $36,000 | $98,756 |
| 2015 | $3,252 | $131,680 | $36,000 | $95,680 |
| 2014 | $3,271 | $132,204 | $36,000 | $96,204 |
Property History
| Date | Event | Price | Change | Sq Ft Price |
|---|---|---|---|---|
| 05/30/2025 05/30/25 | For Sale | $1,162,000 | +167.1% | $335 / Sq Ft |
| 06/15/2020 06/15/20 | Sold | $435,000 | -2.2% | $125 / Sq Ft |
| 05/04/2020 05/04/20 | Price Changed | $445,000 | -1.1% | $128 / Sq Ft |
| 02/01/2020 02/01/20 | For Sale | $449,900 | -- | $130 / Sq Ft |
Purchase History
| Date | Type | Sale Price | Title Company |
|---|---|---|---|
| Warranty Deed | $435,000 | -- | |
| Warranty Deed | -- | -- | |
| Deed | -- | -- | |
| Deed | $347,700 | -- | |
| Deed | $307,000 | -- | |
| Deed | -- | -- | |
| Deed | $29,000 | -- | |
| Deed | -- | -- | |
| Deed | -- | -- |
Mortgage History
| Date | Status | Loan Amount | Loan Type |
|---|---|---|---|
| Open | $600,880 | VA | |
| Closed | $420,068 | VA | |
| Previous Owner | $243,700 | New Conventional | |
| Previous Owner | $440,000 | New Conventional | |
| Previous Owner | $371,000 | New Conventional |
Similar Homes in Richmond Hill, GA
Source: Georgia MLS
MLS Number: 10535615
APN: 0632-117
- 190 Sayle Ln
- 154 Sayle Rd
- 70 Marsh Creek Ln
- 86 Brigham Dr
- 145 J Hendley Ct
- 511 Victors Ct
- 263 Tivoli Marsh Rd
- 1018 Sweet Hill Rd
- 352 Harbour Ln
- 31 Tivoli Ln
- 659 Harbour Ln
- 411 Tivoli Marsh Rd
- 28 Saint Martin Cir
- 216 Kerry Dr
- 181 Kerry Dr
- 268 Catherine View
- 507 Logging Hill Dr
- 71 Abercorn Ln
- 440 Beauly Dr
- 614 Savannah Rd
