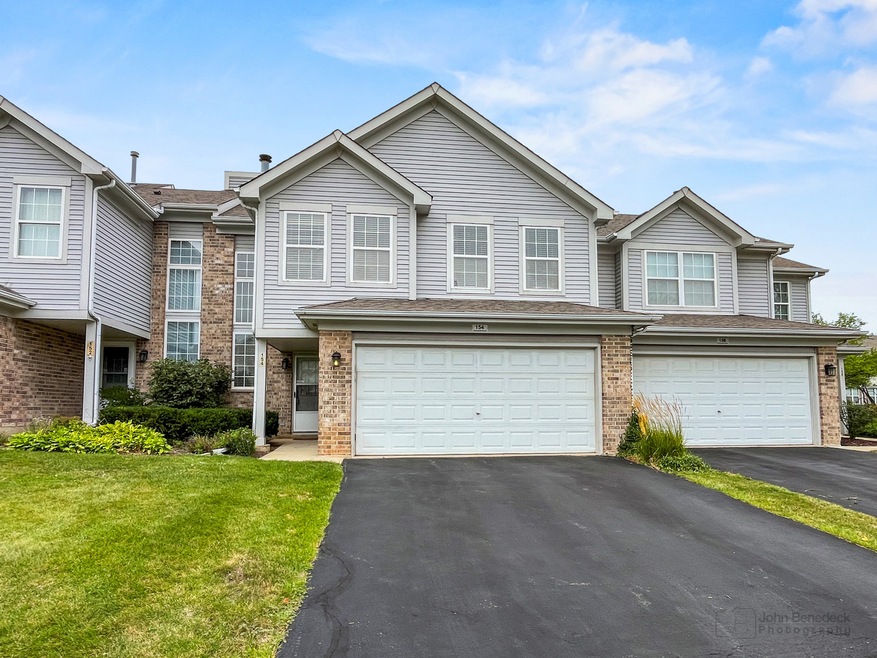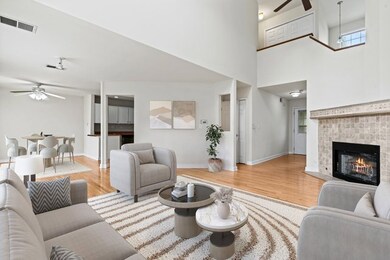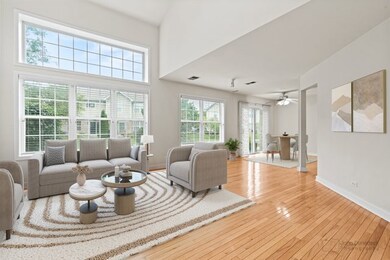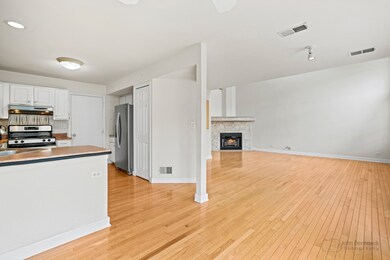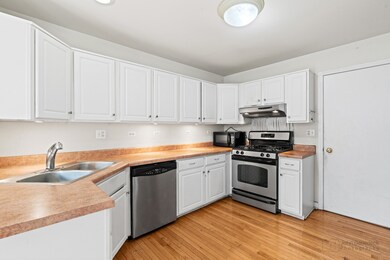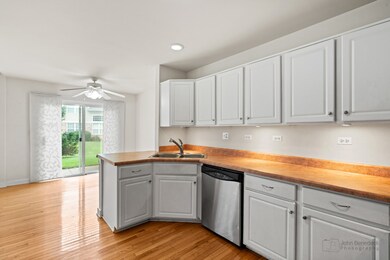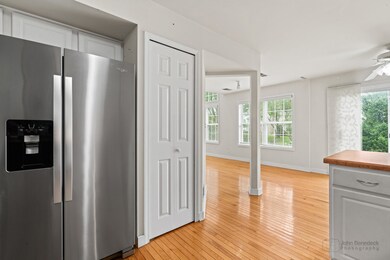
154 Sherwood Ct Unit 13313 Roselle, IL 60172
Highlights
- Open Floorplan
- Vaulted Ceiling
- Whirlpool Bathtub
- Lake Park High School Rated A
- Wood Flooring
- Stainless Steel Appliances
About This Home
As of October 2024This stunning two-story townhome features three bedrooms and 2.5 baths, complete with a spacious two-car garage. The dramatic two-story ceiling in the living room creates an open and airy ambiance, seamlessly connecting to the dining area and kitchen-perfect for entertaining and everyday living. Hardwood flooring spans the entire first floor, complementing the crisp white cabinetry in the kitchen. Upstairs, the primary suite boasts a cathedral ceiling, an ensuite bathroom with a dual vanity, a separate tub and shower, and a walk-in closet. The convenience of a second-floor laundry room adds to the home's functionality. Located close to Elgin-O'Hare and Route 20, this property offers easy access to major routes. This one won't last!
Last Agent to Sell the Property
Christy Alwin
Redfin Corporation License #471005185 Listed on: 08/08/2024

Townhouse Details
Home Type
- Townhome
Est. Annual Taxes
- $6,265
Year Built
- Built in 1997
HOA Fees
- $251 Monthly HOA Fees
Parking
- 2 Car Attached Garage
- Garage Transmitter
- Garage Door Opener
- Driveway
- Parking Included in Price
Home Design
- Slab Foundation
- Asphalt Roof
- Aluminum Siding
- Concrete Perimeter Foundation
Interior Spaces
- 1,760 Sq Ft Home
- 2-Story Property
- Open Floorplan
- Vaulted Ceiling
- Ceiling Fan
- Skylights
- Double Pane Windows
- Blinds
- Living Room with Fireplace
- Combination Dining and Living Room
Kitchen
- Range with Range Hood
- Microwave
- Dishwasher
- Stainless Steel Appliances
- Disposal
Flooring
- Wood
- Partially Carpeted
Bedrooms and Bathrooms
- 3 Bedrooms
- 3 Potential Bedrooms
- Walk-In Closet
- Dual Sinks
- Whirlpool Bathtub
- Separate Shower
Laundry
- Laundry on upper level
- Dryer
- Washer
Home Security
Outdoor Features
- Patio
Schools
- Waterbury Elementary School
- Spring Wood Middle School
- Lake Park High School
Utilities
- Forced Air Heating and Cooling System
- Humidifier
- Heating System Uses Natural Gas
- Lake Michigan Water
Community Details
Overview
- Association fees include insurance, exterior maintenance, lawn care, snow removal
- 4 Units
- Association Phone (844) 739-2331
- Pembroke Estates Subdivision
- Property managed by Hughes Management & Consulting
Pet Policy
- Dogs and Cats Allowed
Additional Features
- Common Area
- Carbon Monoxide Detectors
Ownership History
Purchase Details
Home Financials for this Owner
Home Financials are based on the most recent Mortgage that was taken out on this home.Purchase Details
Home Financials for this Owner
Home Financials are based on the most recent Mortgage that was taken out on this home.Purchase Details
Purchase Details
Home Financials for this Owner
Home Financials are based on the most recent Mortgage that was taken out on this home.Purchase Details
Home Financials for this Owner
Home Financials are based on the most recent Mortgage that was taken out on this home.Purchase Details
Home Financials for this Owner
Home Financials are based on the most recent Mortgage that was taken out on this home.Similar Homes in Roselle, IL
Home Values in the Area
Average Home Value in this Area
Purchase History
| Date | Type | Sale Price | Title Company |
|---|---|---|---|
| Warranty Deed | $337,000 | None Listed On Document | |
| Special Warranty Deed | $190,000 | Atg | |
| Sheriffs Deed | -- | None Available | |
| Warranty Deed | $252,000 | Multiple | |
| Interfamily Deed Transfer | -- | Brokers Title Insurance Co | |
| Joint Tenancy Deed | $170,500 | -- |
Mortgage History
| Date | Status | Loan Amount | Loan Type |
|---|---|---|---|
| Open | $269,600 | New Conventional | |
| Previous Owner | $171,000 | New Conventional | |
| Previous Owner | $210,000 | Unknown | |
| Previous Owner | $30,000 | Credit Line Revolving | |
| Previous Owner | $26,500 | Credit Line Revolving | |
| Previous Owner | $216,000 | Unknown | |
| Previous Owner | $214,200 | Purchase Money Mortgage | |
| Previous Owner | $180,000 | Unknown | |
| Previous Owner | $185,300 | No Value Available | |
| Previous Owner | $154,800 | Unknown | |
| Previous Owner | $152,350 | FHA |
Property History
| Date | Event | Price | Change | Sq Ft Price |
|---|---|---|---|---|
| 10/04/2024 10/04/24 | Sold | $337,000 | -2.3% | $191 / Sq Ft |
| 09/13/2024 09/13/24 | Pending | -- | -- | -- |
| 08/29/2024 08/29/24 | Price Changed | $345,000 | -1.4% | $196 / Sq Ft |
| 08/05/2024 08/05/24 | For Sale | $349,900 | -- | $199 / Sq Ft |
Tax History Compared to Growth
Tax History
| Year | Tax Paid | Tax Assessment Tax Assessment Total Assessment is a certain percentage of the fair market value that is determined by local assessors to be the total taxable value of land and additions on the property. | Land | Improvement |
|---|---|---|---|---|
| 2023 | $6,265 | $89,690 | $19,790 | $69,900 |
| 2022 | $6,055 | $84,800 | $19,660 | $65,140 |
| 2021 | $5,782 | $80,570 | $18,680 | $61,890 |
| 2020 | $5,808 | $78,600 | $18,220 | $60,380 |
| 2019 | $5,625 | $75,530 | $17,510 | $58,020 |
| 2018 | $5,649 | $73,910 | $17,050 | $56,860 |
| 2017 | $5,387 | $68,500 | $15,800 | $52,700 |
| 2016 | $5,590 | $68,070 | $14,620 | $53,450 |
| 2015 | $5,512 | $63,520 | $13,640 | $49,880 |
| 2014 | $5,402 | $61,950 | $12,070 | $49,880 |
| 2013 | $5,358 | $64,070 | $12,480 | $51,590 |
Agents Affiliated with this Home
-

Seller's Agent in 2024
Christy Alwin
Redfin Corporation
(224) 699-5002
-
Ryan Moran

Buyer's Agent in 2024
Ryan Moran
Option Realty LLC
(630) 460-2035
1 in this area
55 Total Sales
Map
Source: Midwest Real Estate Data (MRED)
MLS Number: 12130188
APN: 02-05-220-221
- 1367 Hampshire Ct Unit 15513
- 165 Avalon Ct Unit 13043
- 134 Andover Dr
- 1210 Churchill Dr
- 1990 Gary Ct Unit 40A199
- 200 Rodenburg Rd
- 1170 Singleton Dr
- 1788 Nature Ct Unit 60B178
- 1926 Grove Ave Unit 34B192
- 1745 Nature Ct Unit 56B174
- 1808 Grove Ave Unit 15B180
- 1518 Harbour Ct Unit 2A
- 5588 Cambridge Way
- 5508 Cloverdale Rd
- 810 Case Dr
- 585 Kensington Ct
- 6896 Orchard Ln
- 662 Berwick Place
- 1295 Bamberg Ct Unit C
- 6856 Meadowbrook Ln
