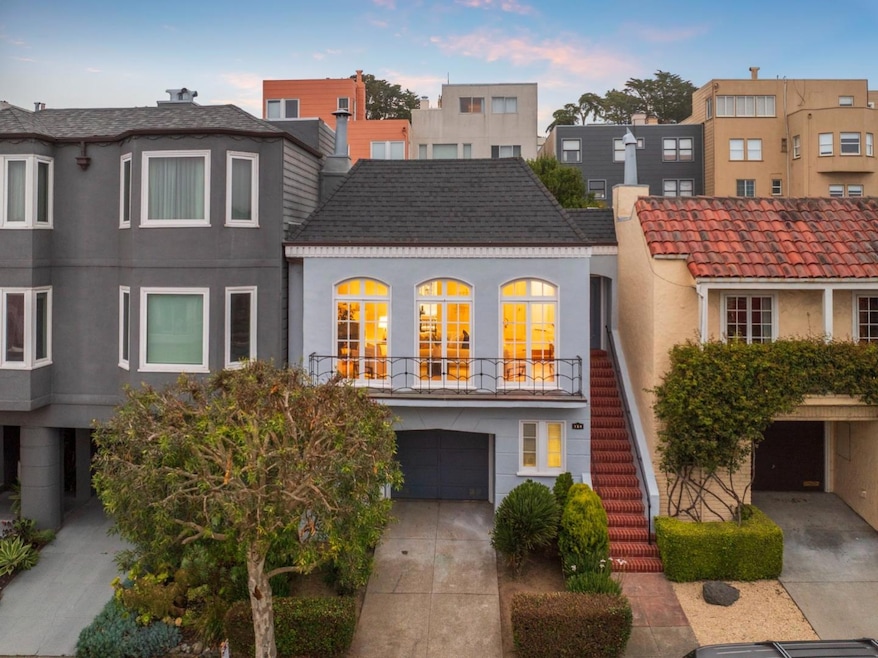
154 Stanyan St San Francisco, CA 94118
Lone Mountain NeighborhoodEstimated payment $11,208/month
Highlights
- Post and Beam
- Wood Flooring
- Forced Air Heating and Cooling System
- New Traditions Elementary School Rated A
- Formal Dining Room
- 5-minute walk to Angelo J. Rossi Park
About This Home
Stately Stanyan Stunner. Stunning Rousseau-Style Home on Stanyan Street. Step into the charm of Old San Francisco blended seamlessly with todays modern comforts in this exquisite Rousseau-style home, completed the same year as the Golden Gate Bridge. Located in a prized neighborhood near Golden Gate Park and USF, this timeless, updated 2-bedroom, 1.5-bath residence showcases classic period details throughoutfrom original refinished parquet floors and intricate ceiling designs to graceful arches and sunlit rooms. The elegant formal living room, with its dramatic floor-to-ceiling windows and wood-burning fireplace, captures sweeping views of Stanyan Street's Lone Mountain neighborhood and city lights. Opposite, the formal dining room is ideal for entertaining, adjacent to a tastefully updated kitchen featuring all-new appliances. A center patio and rear patio bring in natural light and fresh air, creating a bright, inviting atmosphere throughout. A bonus room/nursery, dedicated office space, additional half bath, and expansive garage with ample storage add versatility and convenience. Situated close to Geary Streets shops and restaurants, this home is a rare opportunity to own a refined slice of San Francisco history in one of the San Francisco's most desirable neighborhoods.
Home Details
Home Type
- Single Family
Est. Annual Taxes
- $17,755
Year Built
- Built in 1937
Lot Details
- 2,452 Sq Ft Lot
- Zoning described as RH2
Parking
- 2 Car Garage
- Garage Door Opener
Home Design
- Post and Beam
- Rolled or Hot Mop Roof
- Composition Roof
Interior Spaces
- 2,067 Sq Ft Home
- 1-Story Property
- Wood Burning Fireplace
- Formal Dining Room
- Wood Flooring
Bedrooms and Bathrooms
- 2 Bedrooms
Laundry
- Laundry in Garage
- Gas Dryer Hookup
Utilities
- Forced Air Heating and Cooling System
- Separate Meters
- Individual Gas Meter
Listing and Financial Details
- Assessor Parcel Number 1138-021A
Map
Home Values in the Area
Average Home Value in this Area
Tax History
| Year | Tax Paid | Tax Assessment Tax Assessment Total Assessment is a certain percentage of the fair market value that is determined by local assessors to be the total taxable value of land and additions on the property. | Land | Improvement |
|---|---|---|---|---|
| 2025 | $17,755 | $1,484,430 | $890,659 | $593,771 |
| 2024 | $17,755 | $1,455,325 | $873,196 | $582,129 |
| 2023 | $17,487 | $1,426,790 | $856,075 | $570,715 |
| 2022 | $17,152 | $1,398,815 | $839,290 | $559,525 |
| 2021 | $16,847 | $1,371,388 | $822,834 | $548,554 |
| 2020 | $16,923 | $1,357,327 | $814,397 | $542,930 |
| 2019 | $16,342 | $1,330,714 | $798,429 | $532,285 |
| 2018 | $15,790 | $1,304,623 | $782,774 | $521,849 |
| 2017 | $15,304 | $1,279,043 | $767,426 | $511,617 |
| 2016 | $15,056 | $1,253,965 | $752,379 | $501,586 |
| 2015 | $14,869 | $1,235,130 | $741,078 | $494,052 |
| 2014 | $14,476 | $1,210,937 | $726,562 | $484,375 |
Property History
| Date | Event | Price | Change | Sq Ft Price |
|---|---|---|---|---|
| 08/12/2025 08/12/25 | Pending | -- | -- | -- |
| 08/05/2025 08/05/25 | For Sale | $1,788,888 | -- | $865 / Sq Ft |
Purchase History
| Date | Type | Sale Price | Title Company |
|---|---|---|---|
| Interfamily Deed Transfer | -- | None Available | |
| Grant Deed | $1,150,000 | Fidelity National Title Co | |
| Grant Deed | $1,189,000 | Chicago Title Company | |
| Interfamily Deed Transfer | -- | -- |
Mortgage History
| Date | Status | Loan Amount | Loan Type |
|---|---|---|---|
| Open | $325,000 | Credit Line Revolving | |
| Closed | $250,000 | Credit Line Revolving | |
| Open | $625,500 | New Conventional | |
| Closed | $167,000 | Future Advance Clause Open End Mortgage | |
| Closed | $720,000 | New Conventional | |
| Closed | $729,750 | New Conventional | |
| Closed | $190,250 | Future Advance Clause Open End Mortgage | |
| Closed | $190,250 | New Conventional | |
| Closed | $729,750 | New Conventional | |
| Previous Owner | $100,000 | Stand Alone Second | |
| Previous Owner | $50,000 | Stand Alone Second | |
| Previous Owner | $350,000 | Purchase Money Mortgage | |
| Previous Owner | $95,000 | Unknown |
Similar Homes in San Francisco, CA
Source: MLSListings
MLS Number: ML82017000
APN: 1138-021A
- 710 Arguello Blvd
- 2580 Mcallister St
- 474 2nd Ave
- 405 2nd Ave
- 272 Collins St
- 2427 Turk Blvd
- 831 833 Arguello Blvd
- 374 376 Funston Ave
- 3234 Clement St
- 126 Cole St
- 23 Wood St
- 21 Wood St
- 516 Stanyan St
- 22 Wood St
- 3657 California St
- 3653 California St
- 1960 Hayes St Unit 2
- 579 6th Ave Unit 202
- 500 Masonic Ave Unit 5
- 371 6th Ave






