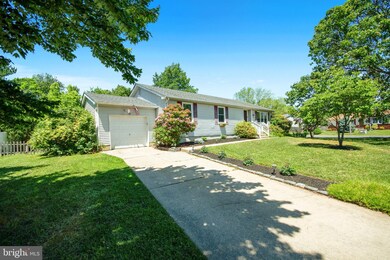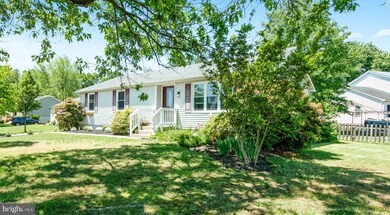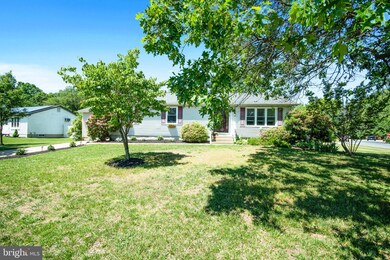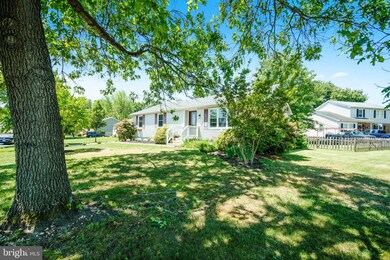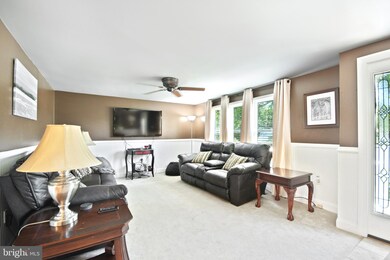
154 Sturbridge Dr Sicklerville, NJ 08081
Erial NeighborhoodHighlights
- Rambler Architecture
- 1 Car Attached Garage
- En-Suite Primary Bedroom
- No HOA
- Living Room
- Forced Air Heating and Cooling System
About This Home
As of July 2019HERE IT IS!! YOUR NEW HOME IS FINALLY AVAILABLE!! This home is ready for its new owner and perfect for the first-time homebuyer or those looking to downsize. It has 3 bedrooms, 2 full bathrooms, a 1-car garage, and a full basement that would make outstanding additional living space with your finishing touches!! Heater and Central A/C have been updated, along with the Windows in the home. More pics coming soon!
Last Agent to Sell the Property
KIMBERLY POVERNICK
Keller Williams Realty - Washington Township Listed on: 05/18/2019
Home Details
Home Type
- Single Family
Est. Annual Taxes
- $7,981
Year Built
- Built in 1986
Lot Details
- 0.27 Acre Lot
- Lot Dimensions are 106.00 x 110.00
- Property is zoned R-3
Parking
- 1 Car Attached Garage
- Front Facing Garage
- Driveway
- Off-Street Parking
Home Design
- Rambler Architecture
- Pitched Roof
- Shingle Roof
- Vinyl Siding
Interior Spaces
- 1,318 Sq Ft Home
- Property has 1 Level
- Living Room
- Unfinished Basement
- Basement Fills Entire Space Under The House
Bedrooms and Bathrooms
- 3 Main Level Bedrooms
- En-Suite Primary Bedroom
- 2 Full Bathrooms
Outdoor Features
- Exterior Lighting
Utilities
- Forced Air Heating and Cooling System
- Cooling System Utilizes Natural Gas
- Hot Water Heating System
- 200+ Amp Service
- Natural Gas Water Heater
Community Details
- No Home Owners Association
- Danbury Park Subdivision
Listing and Financial Details
- Tax Lot 00005
- Assessor Parcel Number 15-16406-00005
Ownership History
Purchase Details
Home Financials for this Owner
Home Financials are based on the most recent Mortgage that was taken out on this home.Purchase Details
Home Financials for this Owner
Home Financials are based on the most recent Mortgage that was taken out on this home.Purchase Details
Home Financials for this Owner
Home Financials are based on the most recent Mortgage that was taken out on this home.Purchase Details
Home Financials for this Owner
Home Financials are based on the most recent Mortgage that was taken out on this home.Similar Home in the area
Home Values in the Area
Average Home Value in this Area
Purchase History
| Date | Type | Sale Price | Title Company |
|---|---|---|---|
| Interfamily Deed Transfer | -- | National Title Agency | |
| Deed | $165,000 | Connection Ttl Agcy Of Nj Ll | |
| Deed | $165,000 | Federation Title Agency Inc | |
| Deed | $105,000 | -- |
Mortgage History
| Date | Status | Loan Amount | Loan Type |
|---|---|---|---|
| Open | $168,000 | New Conventional | |
| Open | $468,000 | New Conventional | |
| Closed | $162,342 | FHA | |
| Previous Owner | $162,011 | FHA | |
| Previous Owner | $160,050 | New Conventional | |
| Previous Owner | $121,500 | Stand Alone Refi Refinance Of Original Loan | |
| Previous Owner | $106,050 | VA |
Property History
| Date | Event | Price | Change | Sq Ft Price |
|---|---|---|---|---|
| 07/26/2019 07/26/19 | Sold | $165,000 | -2.9% | $125 / Sq Ft |
| 06/26/2019 06/26/19 | Pending | -- | -- | -- |
| 05/27/2019 05/27/19 | Price Changed | $169,990 | +0.1% | $129 / Sq Ft |
| 05/25/2019 05/25/19 | Price Changed | $169,900 | -0.1% | $129 / Sq Ft |
| 05/18/2019 05/18/19 | For Sale | $169,990 | +3.0% | $129 / Sq Ft |
| 09/26/2013 09/26/13 | Sold | $165,000 | 0.0% | $125 / Sq Ft |
| 08/26/2013 08/26/13 | Pending | -- | -- | -- |
| 08/13/2013 08/13/13 | Price Changed | $165,000 | -5.7% | $125 / Sq Ft |
| 07/08/2013 07/08/13 | Price Changed | $175,000 | -3.3% | $133 / Sq Ft |
| 05/08/2013 05/08/13 | For Sale | $181,000 | -- | $137 / Sq Ft |
Tax History Compared to Growth
Tax History
| Year | Tax Paid | Tax Assessment Tax Assessment Total Assessment is a certain percentage of the fair market value that is determined by local assessors to be the total taxable value of land and additions on the property. | Land | Improvement |
|---|---|---|---|---|
| 2025 | $7,532 | $176,400 | $67,000 | $109,400 |
| 2024 | $7,324 | $176,400 | $67,000 | $109,400 |
| 2023 | $7,324 | $176,400 | $67,000 | $109,400 |
| 2022 | $7,278 | $176,400 | $67,000 | $109,400 |
| 2021 | $7,118 | $176,400 | $67,000 | $109,400 |
| 2020 | $7,112 | $176,400 | $67,000 | $109,400 |
| 2019 | $7,981 | $202,100 | $67,000 | $135,100 |
| 2018 | $7,951 | $202,100 | $67,000 | $135,100 |
| 2017 | $7,694 | $202,100 | $67,000 | $135,100 |
| 2016 | $7,528 | $202,100 | $67,000 | $135,100 |
| 2015 | $6,991 | $202,100 | $67,000 | $135,100 |
| 2014 | $6,944 | $202,100 | $67,000 | $135,100 |
Agents Affiliated with this Home
-
K
Seller's Agent in 2019
KIMBERLY POVERNICK
Keller Williams Realty - Washington Township
-
Christopher McKenty

Buyer's Agent in 2019
Christopher McKenty
Opus Elite Real Estate of NJ, LLC
(856) 889-4455
13 in this area
419 Total Sales
-
Katherine Brennan

Seller's Agent in 2013
Katherine Brennan
Better Homes and Gardens Real Estate Maturo
(609) 519-5596
1 in this area
13 Total Sales
Map
Source: Bright MLS
MLS Number: NJCD365380
APN: 15-16406-0000-00005
- 3 Danbury Dr
- 14 Tiffany Place
- 1604 Erial Rd
- 1247 Jarvis Rd
- 1107 Jarvis Rd
- 1419 Pine St
- 2164 Garwood Rd
- 304 Bromley Estate
- 502 Bromley Estate
- 2191 Garwood Rd
- 27 Golf View Ct
- 7 Jerome Ave
- 37 Gristmill Ln
- 8 Players Ln
- 21 Plymouth Rd
- 27 Players Ln
- 28 Kohomo Ave
- 154 E Branch Ave
- 840 Jarvis Rd
- 850 Jarvis Rd

