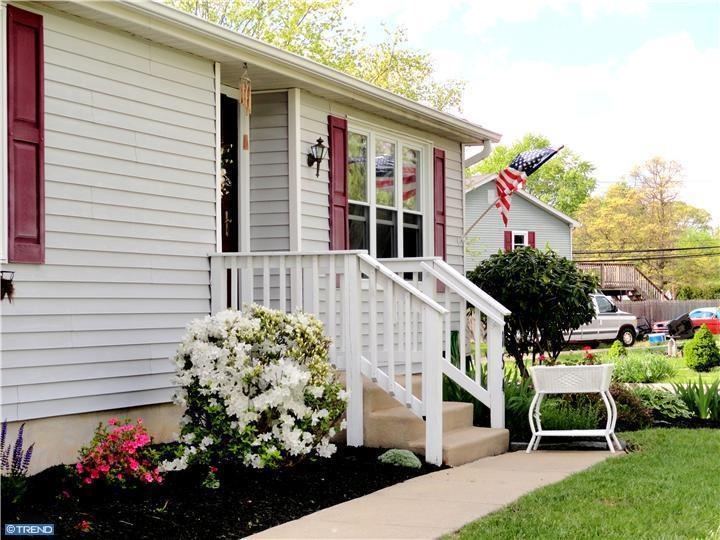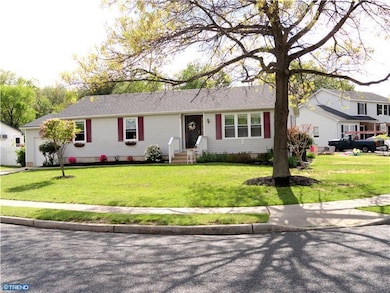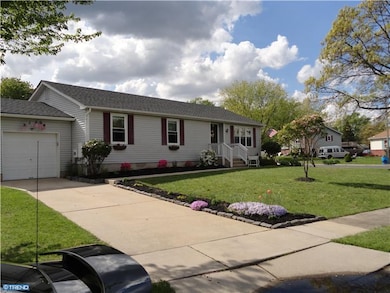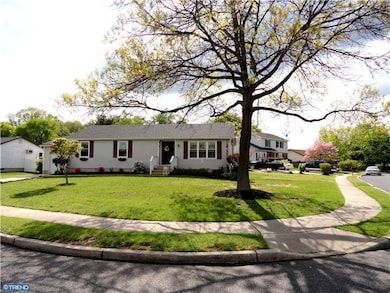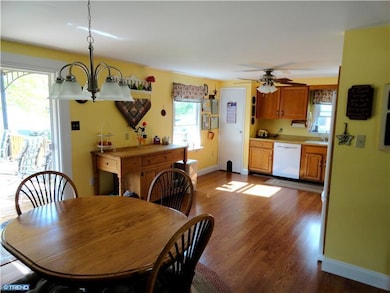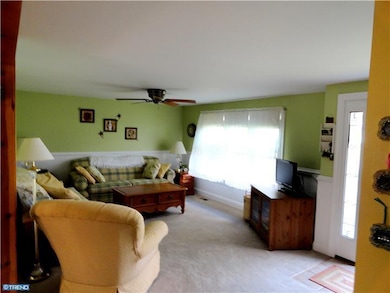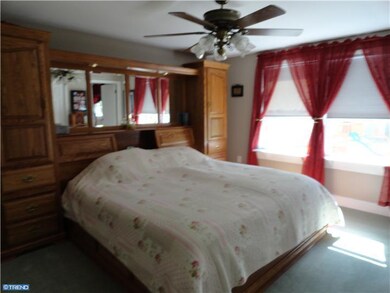
154 Sturbridge Dr Sicklerville, NJ 08081
Erial NeighborhoodHighlights
- Deck
- Wood Flooring
- Corner Lot
- Rambler Architecture
- Attic
- No HOA
About This Home
As of July 2019A comfortable well maintained home, just pack and enjoy. Newer energy efficient Heater- Air conditioner and hot water heater which are about 4 years old. The appliances include, a quiet Bosch dishwasher, smooth surface electric range, microwave, and garbage disposal . The oversized combo kitchen and dining area will be a gathering area for people to enjoy for years to come. What a great space to enjoy the holidays. There is a large sliding door out to the beautiful deck in the kitchen. There is laminate flooring in kitchen and dining room. The house has neutral d cor throughout. There are 3 bedrooms and 2 full baths. Is also has a huge basement , garage, newer vinyl double hung windows and front door. Lovely landscaping with fenced yard make this corner lot feel like you are on vacation. Sit on the 16x12 foot deck under the Pergola and enjoy a beverage with friends. Come and take a look! You won't be sorry.
Last Agent to Sell the Property
Better Homes and Gardens Real Estate Maturo Listed on: 05/08/2013

Last Buyer's Agent
KIMBERLY POVERNICK
RE/MAX Preferred - Sewell License #TREND:60019433
Home Details
Home Type
- Single Family
Est. Annual Taxes
- $6,467
Year Built
- Built in 1986
Lot Details
- 0.27 Acre Lot
- Lot Dimensions are 106x110
- East Facing Home
- Corner Lot
- Property is in good condition
- Property is zoned R-3
Parking
- 1 Car Attached Garage
- 2 Open Parking Spaces
Home Design
- Rambler Architecture
- Traditional Architecture
- Brick Foundation
- Shingle Roof
- Vinyl Siding
Interior Spaces
- 1,318 Sq Ft Home
- Property has 1 Level
- Ceiling Fan
- Bay Window
- Living Room
- Dining Room
- Attic Fan
Kitchen
- Eat-In Kitchen
- Dishwasher
- Disposal
Flooring
- Wood
- Wall to Wall Carpet
- Tile or Brick
Bedrooms and Bathrooms
- 3 Bedrooms
- En-Suite Primary Bedroom
- En-Suite Bathroom
- 2 Full Bathrooms
Unfinished Basement
- Basement Fills Entire Space Under The House
- Drainage System
- Laundry in Basement
Outdoor Features
- Deck
- Shed
Schools
- Timber Creek High School
Utilities
- Forced Air Heating and Cooling System
- Heating System Uses Gas
- 200+ Amp Service
- Water Treatment System
- Natural Gas Water Heater
Community Details
- No Home Owners Association
- Danbury Park Subdivision
Listing and Financial Details
- Tax Lot 00005
- Assessor Parcel Number 15-16406-00005
Ownership History
Purchase Details
Home Financials for this Owner
Home Financials are based on the most recent Mortgage that was taken out on this home.Purchase Details
Home Financials for this Owner
Home Financials are based on the most recent Mortgage that was taken out on this home.Purchase Details
Home Financials for this Owner
Home Financials are based on the most recent Mortgage that was taken out on this home.Purchase Details
Home Financials for this Owner
Home Financials are based on the most recent Mortgage that was taken out on this home.Similar Homes in the area
Home Values in the Area
Average Home Value in this Area
Purchase History
| Date | Type | Sale Price | Title Company |
|---|---|---|---|
| Interfamily Deed Transfer | -- | National Title Agency | |
| Deed | $165,000 | Connection Ttl Agcy Of Nj Ll | |
| Deed | $165,000 | Federation Title Agency Inc | |
| Deed | $105,000 | -- |
Mortgage History
| Date | Status | Loan Amount | Loan Type |
|---|---|---|---|
| Open | $168,000 | New Conventional | |
| Open | $468,000 | New Conventional | |
| Closed | $162,342 | FHA | |
| Previous Owner | $162,011 | FHA | |
| Previous Owner | $160,050 | New Conventional | |
| Previous Owner | $121,500 | Stand Alone Refi Refinance Of Original Loan | |
| Previous Owner | $106,050 | VA |
Property History
| Date | Event | Price | Change | Sq Ft Price |
|---|---|---|---|---|
| 07/26/2019 07/26/19 | Sold | $165,000 | -2.9% | $125 / Sq Ft |
| 06/26/2019 06/26/19 | Pending | -- | -- | -- |
| 05/27/2019 05/27/19 | Price Changed | $169,990 | +0.1% | $129 / Sq Ft |
| 05/25/2019 05/25/19 | Price Changed | $169,900 | -0.1% | $129 / Sq Ft |
| 05/18/2019 05/18/19 | For Sale | $169,990 | +3.0% | $129 / Sq Ft |
| 09/26/2013 09/26/13 | Sold | $165,000 | 0.0% | $125 / Sq Ft |
| 08/26/2013 08/26/13 | Pending | -- | -- | -- |
| 08/13/2013 08/13/13 | Price Changed | $165,000 | -5.7% | $125 / Sq Ft |
| 07/08/2013 07/08/13 | Price Changed | $175,000 | -3.3% | $133 / Sq Ft |
| 05/08/2013 05/08/13 | For Sale | $181,000 | -- | $137 / Sq Ft |
Tax History Compared to Growth
Tax History
| Year | Tax Paid | Tax Assessment Tax Assessment Total Assessment is a certain percentage of the fair market value that is determined by local assessors to be the total taxable value of land and additions on the property. | Land | Improvement |
|---|---|---|---|---|
| 2024 | $7,324 | $176,400 | $67,000 | $109,400 |
| 2023 | $7,324 | $176,400 | $67,000 | $109,400 |
| 2022 | $7,278 | $176,400 | $67,000 | $109,400 |
| 2021 | $7,118 | $176,400 | $67,000 | $109,400 |
| 2020 | $7,112 | $176,400 | $67,000 | $109,400 |
| 2019 | $7,981 | $202,100 | $67,000 | $135,100 |
| 2018 | $7,951 | $202,100 | $67,000 | $135,100 |
| 2017 | $7,694 | $202,100 | $67,000 | $135,100 |
| 2016 | $7,528 | $202,100 | $67,000 | $135,100 |
| 2015 | $6,991 | $202,100 | $67,000 | $135,100 |
| 2014 | $6,944 | $202,100 | $67,000 | $135,100 |
Agents Affiliated with this Home
-
K
Seller's Agent in 2019
KIMBERLY POVERNICK
Keller Williams Realty - Washington Township
-

Buyer's Agent in 2019
Christopher McKenty
Opus Elite Real Estate of NJ, LLC
(856) 889-4455
14 in this area
438 Total Sales
-

Seller's Agent in 2013
Katherine Brennan
Better Homes and Gardens Real Estate Maturo
(609) 519-5596
1 in this area
13 Total Sales
Map
Source: Bright MLS
MLS Number: 1003441860
APN: 15-16406-0000-00005
- 3 Danbury Dr
- 15 Deb Lynn Dr
- 14 Tiffany Place
- 1306 Little Mill Rd
- 1604 Erial Rd
- 1107 Jarvis Rd
- 15 W Grove St
- 1419 Pine St
- 71 Winfield Rd
- 304 Bromley Estate
- 7 Jerome Ave
- 31 Golf View Ct
- 37 Gristmill Ln
- 8 Players Ln
- 69 Plymouth Rd
- 21 Plymouth Rd
- 27 Players Ln
- 45 Cambridge Ave
- 28 Kohomo Ave
- 840 Jarvis Rd
