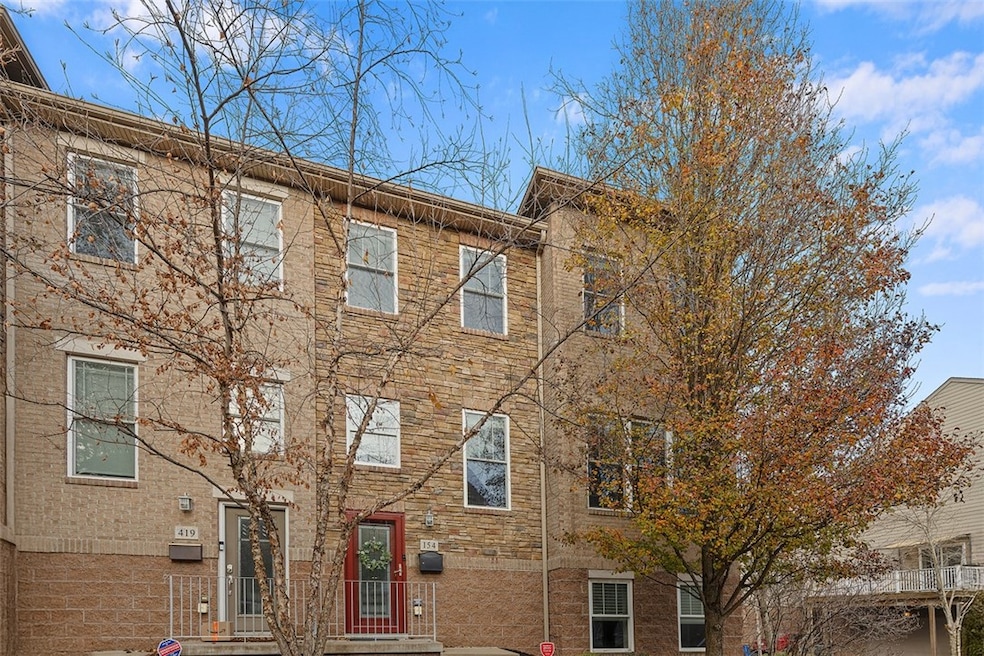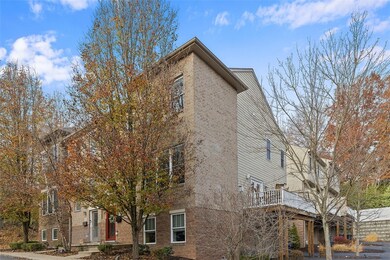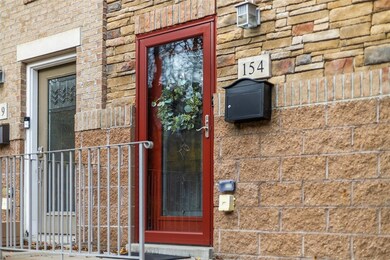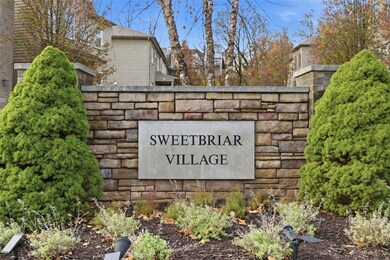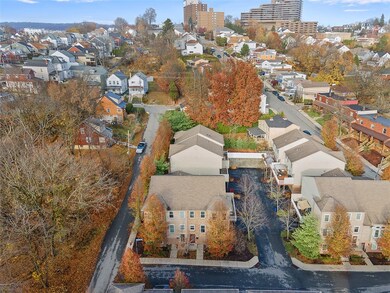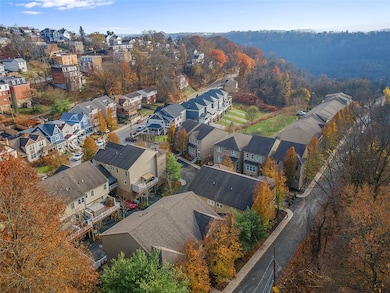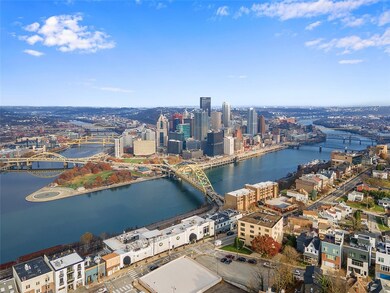154 Sweetbriar Village Trail Pittsburgh, PA 15211
Duquesne Heights NeighborhoodEstimated payment $4,187/month
Highlights
- Wood Flooring
- Double Pane Windows
- Kitchen Island
- 2 Car Attached Garage
- Public Transportation
- Forced Air Heating and Cooling System
About This Home
Your exclusive opportunity to own a sought-after residence in Sweetbriar Village, a private enclave of just 22 custom homes situated steps away from Pittsburgh’s most iconic views. Located in the “Hidden Hills” of Mt Washington, this rare end-unit townhouse presents three spacious bedrooms, four well-appointed bathrooms, and a fully finished basement offering flexible space for a home office, gym, media room, or guest suite. Sun-filled living areas feature high-quality finishes, thoughtful built-ins, a gas fireplace and a seamless flow ideal for both daily living and entertaining. The large, open concept kitchen with granite countertops offers a two-tiered island perfect for your holiday gatherings. Retreat to the expansive primary suite, complete with custom walk-in closet and spa-inspired bathroom just recently renovated. Other features include recently renovated guest bath, new French doors, new fireplace insert, main floor powder room, large pantry, and custom closets throughout.
Listing Agent
PIATT SOTHEBY'S INTERNATIONAL REALTY License #RS328575 Listed on: 11/20/2025

Townhouse Details
Home Type
- Townhome
Est. Annual Taxes
- $6,890
Year Built
- Built in 2011
Lot Details
- 2,226 Sq Ft Lot
HOA Fees
- $240 Monthly HOA Fees
Home Design
- Brick Exterior Construction
- Frame Construction
- Asphalt Roof
Interior Spaces
- 2,288 Sq Ft Home
- 3-Story Property
- Gas Fireplace
- Double Pane Windows
- Finished Basement
- Walk-Out Basement
Kitchen
- Cooktop
- Kitchen Island
- Disposal
Flooring
- Wood
- Carpet
- Tile
Bedrooms and Bathrooms
- 3 Bedrooms
Laundry
- Dryer
- Washer
Parking
- 2 Car Attached Garage
- Garage Door Opener
Utilities
- Forced Air Heating and Cooling System
- Heating System Uses Gas
Community Details
Overview
- Sweetbriar Village Subdivision
Amenities
- Public Transportation
Map
Home Values in the Area
Average Home Value in this Area
Tax History
| Year | Tax Paid | Tax Assessment Tax Assessment Total Assessment is a certain percentage of the fair market value that is determined by local assessors to be the total taxable value of land and additions on the property. | Land | Improvement |
|---|---|---|---|---|
| 2025 | $6,831 | $278,500 | $37,600 | $240,900 |
| 2024 | $6,831 | $296,500 | $37,600 | $258,900 |
| 2023 | $6,831 | $296,500 | $37,600 | $258,900 |
| 2022 | $6,742 | $296,500 | $37,600 | $258,900 |
| 2021 | $6,333 | $278,500 | $37,600 | $240,900 |
| 2020 | $6,302 | $278,500 | $37,600 | $240,900 |
| 2019 | $6,302 | $278,500 | $37,600 | $240,900 |
| 2018 | $4,962 | $278,500 | $37,600 | $240,900 |
| 2017 | $6,302 | $278,500 | $37,600 | $240,900 |
| 2016 | $1,317 | $278,500 | $37,600 | $240,900 |
| 2015 | $1,317 | $278,500 | $37,600 | $240,900 |
| 2014 | $6,163 | $278,500 | $37,600 | $240,900 |
Property History
| Date | Event | Price | List to Sale | Price per Sq Ft | Prior Sale |
|---|---|---|---|---|---|
| 11/20/2025 11/20/25 | For Sale | $639,900 | +16.3% | $280 / Sq Ft | |
| 05/01/2023 05/01/23 | Sold | $550,000 | 0.0% | $240 / Sq Ft | View Prior Sale |
| 03/23/2023 03/23/23 | For Sale | $550,000 | +29.4% | $240 / Sq Ft | |
| 11/23/2021 11/23/21 | Sold | $425,000 | -11.5% | $186 / Sq Ft | View Prior Sale |
| 08/18/2021 08/18/21 | Pending | -- | -- | -- | |
| 07/04/2021 07/04/21 | Price Changed | $480,000 | -2.0% | $210 / Sq Ft | |
| 05/26/2021 05/26/21 | For Sale | $490,000 | +33.5% | $214 / Sq Ft | |
| 02/24/2012 02/24/12 | Sold | $367,000 | 0.0% | -- | View Prior Sale |
| 07/02/2011 07/02/11 | Pending | -- | -- | -- | |
| 06/28/2011 06/28/11 | For Sale | $367,000 | -- | -- |
Purchase History
| Date | Type | Sale Price | Title Company |
|---|---|---|---|
| Deed | $550,000 | -- | |
| Warranty Deed | $550,000 | -- | |
| Deed | $550,000 | -- | |
| Deed | $425,000 | -- | |
| Deed | $425,000 | -- | |
| Special Warranty Deed | $395,000 | None Available | |
| Special Warranty Deed | $358,000 | -- |
Mortgage History
| Date | Status | Loan Amount | Loan Type |
|---|---|---|---|
| Open | $360,000 | New Conventional | |
| Previous Owner | $287,950 | New Conventional | |
| Previous Owner | $296,250 | New Conventional | |
| Previous Owner | $286,400 | New Conventional |
Source: West Penn Multi-List
MLS Number: 1731422
APN: 0006-R-00098-0000-00
- 433 Augusta St
- 313 St Unit Lower
- 311 Augusta St
- 311 Sweetbriar St
- 331 Clarence St Unit 331 Clarence
- 431 Shaler St
- 342-346 Shaler St
- 1411 Grandview Ave
- 242 Bigham St
- 19 Pennridge Rd Unit 1
- 19 Pennridge Rd Unit 18
- 19 Pennridge Rd Unit 9
- 19 Pennridge Rd Unit 2
- 19 Pennridge Rd Unit 15
- 306 Amabell St Unit 2
- 306 Amabell St Unit 2
- 231 Ulysses St
- 208 Kearsarge St
- 87 Steuben St
- 225 Wilbert St
