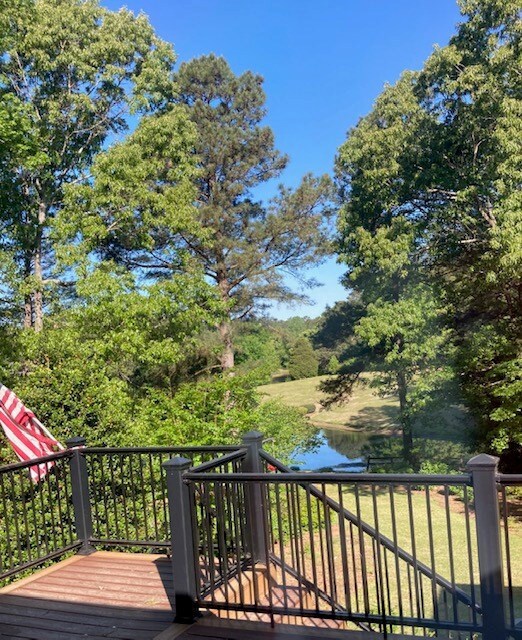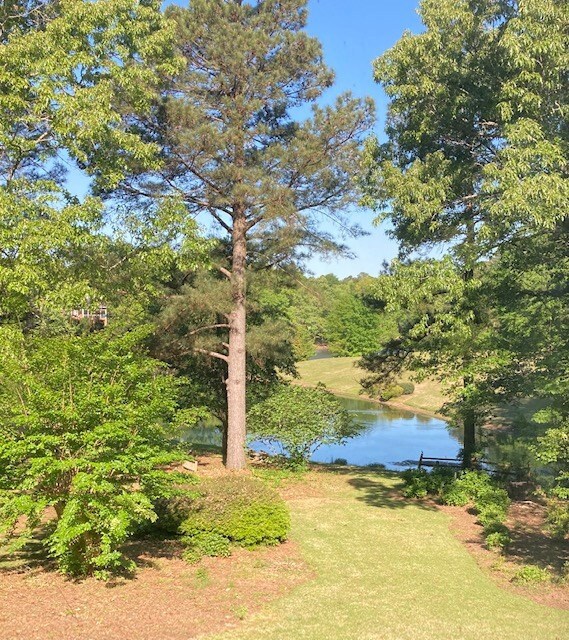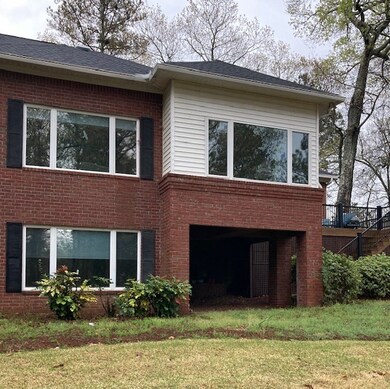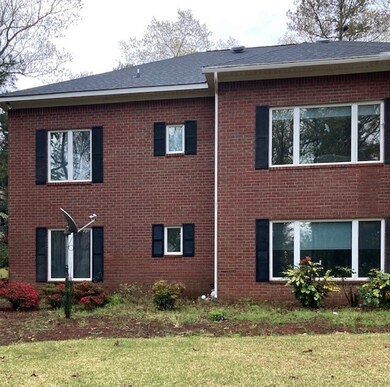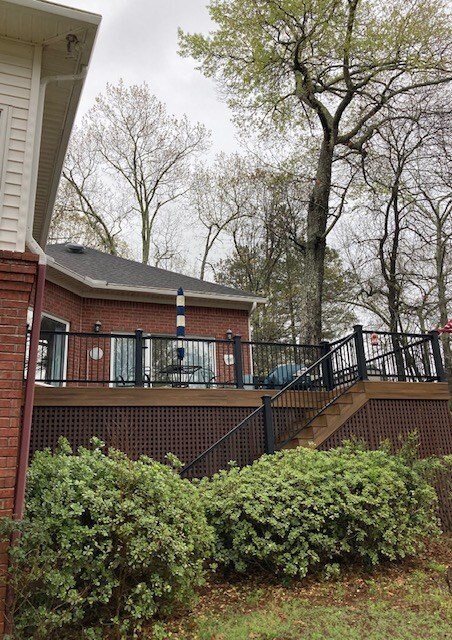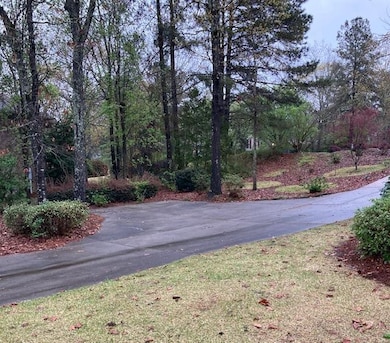
154 Tall Pine Dr Aiken, SC 29803
Woodside NeighborhoodEstimated Value: $537,000 - $577,311
Highlights
- Golf Course Community
- Gated Community
- Community Lake
- Country Club
- 0.84 Acre Lot
- Pond
About This Home
As of June 2021Woodside Beauty on .84 acre! Offers view of Royal Lake. Main floor features foyer, formal dining, living, family room w/fireplace and built-in cabinetry, kitchen w/granite, sunroom. Main bedroom suite w/jetted tub and separate shower, double walk-in closets, guest room. Downstairs are two additional bedrooms w/shared bathroom, workout room,/office, utility room and walkout to back yard. Composite deck w/railing & stairs, lovely view of landscaped yard and lake. Cul de sac street with close proximity to East Gate entrance, grocery & dining. Extra parking pad in addition to 2 car attached garage. Well loved one owner home. Seller to credit Buyer at Closing $15,000. for painting allowance.
Last Agent to Sell the Property
RE/MAX Tattersall Group Brokerage Phone: 803-648-7851 License #SC79356 Listed on: 04/26/2021

Home Details
Home Type
- Single Family
Est. Annual Taxes
- $1,697
Year Built
- Built in 1998
Lot Details
- 0.84 Acre Lot
- Lot Dimensions are 295 x 139 x 230 x 151
- Cul-De-Sac
- Landscaped
- Front and Back Yard Sprinklers
- Wooded Lot
- Garden
HOA Fees
- $80 Monthly HOA Fees
Parking
- 2 Car Attached Garage
- Garage Door Opener
- Driveway
Home Design
- Ranch Style House
- Brick Veneer
- Shingle Roof
- Composition Roof
Interior Spaces
- 3,200 Sq Ft Home
- Cathedral Ceiling
- Ceiling Fan
- 1 Fireplace
- Window Treatments
- Combination Kitchen and Living
- Formal Dining Room
- Property Views
Kitchen
- Eat-In Kitchen
- Breakfast Bar
- Range
- Microwave
- Dishwasher
- Kitchen Island
- Solid Surface Countertops
- Snack Bar or Counter
- Disposal
Flooring
- Wood
- Carpet
- Ceramic Tile
Bedrooms and Bathrooms
- 4 Bedrooms
- Walk-In Closet
- 3 Full Bathrooms
Laundry
- Dryer
- Washer
Attic
- Storage In Attic
- Pull Down Stairs to Attic
Finished Basement
- Heated Basement
- Walk-Out Basement
- Interior and Exterior Basement Entry
Schools
- Chukker Creek Elementary School
- Aiken Intermediate 6Th-Kennedy Middle 7Th&8Th
- South Aiken High School
Utilities
- Forced Air Zoned Heating and Cooling System
- Heating System Uses Natural Gas
- Underground Utilities
- Gas Water Heater
- Internet Available
- Cable TV Available
Additional Features
- Accessibility Features
- Pond
Listing and Financial Details
- Assessor Parcel Number 123 05 06 003
- Seller Concessions Not Offered
Community Details
Overview
- Woodside Plantation Subdivision
- Community Lake
Recreation
- Golf Course Community
- Country Club
- Tennis Courts
- Community Pool
Security
- Gated Community
Ownership History
Purchase Details
Home Financials for this Owner
Home Financials are based on the most recent Mortgage that was taken out on this home.Purchase Details
Similar Homes in Aiken, SC
Home Values in the Area
Average Home Value in this Area
Purchase History
| Date | Buyer | Sale Price | Title Company |
|---|---|---|---|
| Boyd Robert W | $415,000 | None Available | |
| Mccabe Gerald W | -- | -- |
Mortgage History
| Date | Status | Borrower | Loan Amount |
|---|---|---|---|
| Open | Boyd Robert W | $360,000 | |
| Previous Owner | Mccabe Gerald W | $191,000 | |
| Previous Owner | Mccabe Gerald W | $150,000 | |
| Previous Owner | Mccabe Gerald W | $100,000 |
Property History
| Date | Event | Price | Change | Sq Ft Price |
|---|---|---|---|---|
| 06/30/2021 06/30/21 | Sold | $430,000 | -3.4% | $134 / Sq Ft |
| 05/31/2021 05/31/21 | Pending | -- | -- | -- |
| 04/26/2021 04/26/21 | For Sale | $445,000 | -- | $139 / Sq Ft |
Tax History Compared to Growth
Tax History
| Year | Tax Paid | Tax Assessment Tax Assessment Total Assessment is a certain percentage of the fair market value that is determined by local assessors to be the total taxable value of land and additions on the property. | Land | Improvement |
|---|---|---|---|---|
| 2023 | $1,697 | $16,910 | $1,980 | $373,250 |
| 2022 | $5,881 | $25,360 | $0 | $0 |
| 2021 | $1,334 | $13,640 | $0 | $0 |
| 2020 | $1,247 | $12,570 | $0 | $0 |
| 2019 | $1,049 | $12,570 | $0 | $0 |
| 2018 | $655 | $12,570 | $1,980 | $10,590 |
| 2017 | $998 | $0 | $0 | $0 |
| 2016 | $999 | $0 | $0 | $0 |
| 2015 | -- | $0 | $0 | $0 |
| 2014 | $1,012 | $0 | $0 | $0 |
| 2013 | -- | $0 | $0 | $0 |
Agents Affiliated with this Home
-
Kate Hutchings

Seller's Agent in 2021
Kate Hutchings
RE/MAX
(803) 480-5230
1 in this area
24 Total Sales
-
Monica Nichols

Buyer's Agent in 2021
Monica Nichols
Wisteria Properties, LLC
(803) 834-1977
6 in this area
50 Total Sales
Map
Source: Aiken Association of REALTORS®
MLS Number: 116474
APN: 123-05-06-003
- 125 Basswood Dr
- 210 New Haven Ln SW
- 121 Double Tree Dr
- 226 Bellewood Dr Unit 15
- 551 E Gate Dr
- 106 W Middlebury Ln SW
- 100 White Willow Place
- 128 Hillsborough Ln
- 124 Hillsborough Ln
- 148 Crane Ct
- 100 Sweetbay Dr
- 401 True Cedar Way
- 381 True Cedar Way
- 381 True Cedar Way Unit Lot 6
- 377 True Cedar Way
- 377 True Cedar Way Unit Lot 5
- 323 True Cedar Way
- 346 True Cedar Way
- 312 True Cedar Way
- 60 Shagbark Ct
- 154 Tall Pine Dr
- 150 Tall Pine Dr
- 158 Tall Pine Dr
- 162 Tall Pine Dr
- 146 Tall Pine Dr
- 157 Tall Pine Dr
- 138 Tall Pine Dr
- 134 Tall Pine Dr
- 161 Tall Pine Dr
- 153 Tall Pine Dr
- 166 Tall Pine Dr
- 130 Tall Pine Dr
- 165 Tall Pine Dr
- 50 Hardwood Ct
- 137 Tall Pine Dr
- 126 Tall Pine Dr
- 133 Tall Pine Dr
- 141 Tall Pine Dr
- 40 Hardwood Ct
- 10 Hardwood Ct

