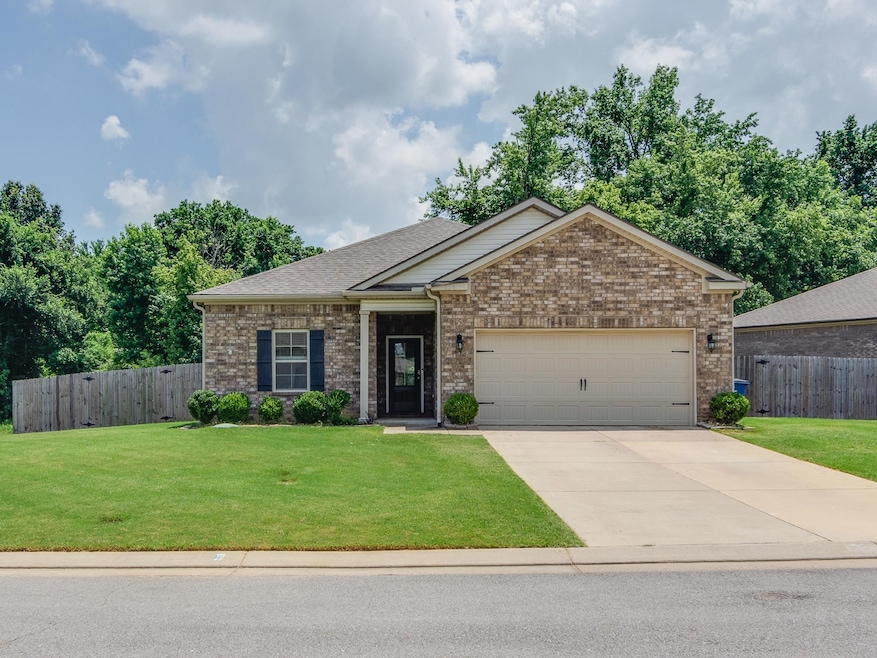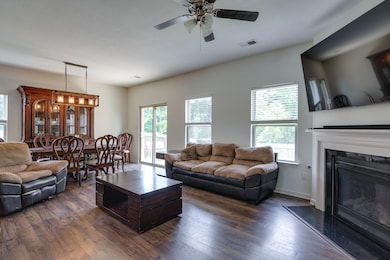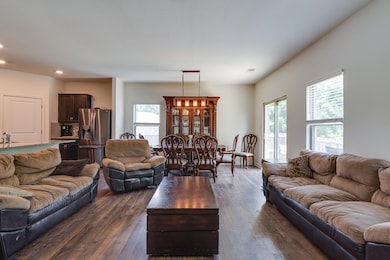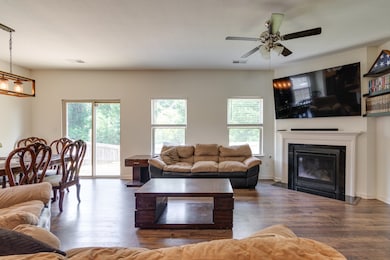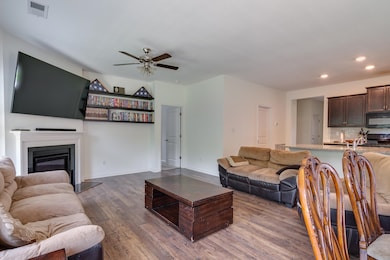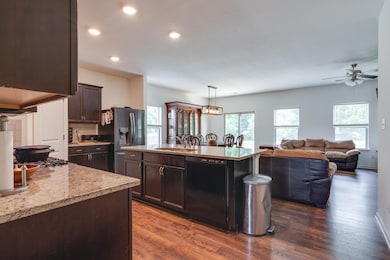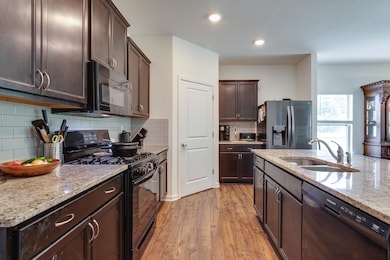154 Vivian Way Millington, TN 38053
Estimated payment $1,573/month
Total Views
15,813
3
Beds
2
Baths
1,600-1,799
Sq Ft
$153
Price per Sq Ft
Highlights
- Updated Kitchen
- Traditional Architecture
- Great Room
- Atoka Elementary School Rated A-
- Attic
- Den with Fireplace
About This Home
Spacious 3-bedroom, 2-bath home with an open floorplan and modern updates throughout. The great room features a cozy gas fireplace and flows seamlessly into the kitchen, which boasts granite countertops, a center island, pantry. Glass doors lead to a fully fenced backyard—perfect for entertaining or relaxing in private. Located in desirable Tipton County with low property taxes and a small-town feel just minutes from the city. SAVE THOUSANDS WITH THIS CERTIFIED PRE-OWNED HOME(CPO) 1% MORTGAGE BUYDOWN & HOME WARRANTY.
Home Details
Home Type
- Single Family
Year Built
- Built in 2019
Lot Details
- 0.35 Acre Lot
- Wood Fence
- Landscaped
Home Design
- Traditional Architecture
- Slab Foundation
- Composition Shingle Roof
- Vinyl Siding
Interior Spaces
- 1,600-1,799 Sq Ft Home
- 1,618 Sq Ft Home
- 1-Story Property
- Smooth Ceilings
- Ceiling height of 9 feet or more
- Ceiling Fan
- Gas Log Fireplace
- Double Pane Windows
- Great Room
- Den with Fireplace
- Attic
Kitchen
- Updated Kitchen
- Eat-In Kitchen
- Oven or Range
- Gas Cooktop
- Microwave
- Dishwasher
- Kitchen Island
- Disposal
Flooring
- Partially Carpeted
- Laminate
- Tile
Bedrooms and Bathrooms
- 3 Main Level Bedrooms
- Walk-In Closet
- 2 Full Bathrooms
Laundry
- Laundry Room
- Washer and Dryer Hookup
Parking
- 2 Car Garage
- Front Facing Garage
- Driveway
Outdoor Features
- Patio
- Porch
Utilities
- Central Heating and Cooling System
- Heating System Uses Gas
- 220 Volts
- Gas Water Heater
Community Details
- Loft Estates Subd Subdivision
- Mandatory Home Owners Association
Listing and Financial Details
- Assessor Parcel Number 144H 144 B00600
Map
Create a Home Valuation Report for This Property
The Home Valuation Report is an in-depth analysis detailing your home's value as well as a comparison with similar homes in the area
Home Values in the Area
Average Home Value in this Area
Tax History
| Year | Tax Paid | Tax Assessment Tax Assessment Total Assessment is a certain percentage of the fair market value that is determined by local assessors to be the total taxable value of land and additions on the property. | Land | Improvement |
|---|---|---|---|---|
| 2024 | -- | $64,725 | $7,525 | $57,200 |
| 2023 | $1,392 | $64,725 | $7,525 | $57,200 |
| 2022 | $1,392 | $45,325 | $5,525 | $39,800 |
| 2021 | $1,369 | $45,325 | $5,525 | $39,800 |
| 2020 | $1,368 | $45,325 | $5,525 | $39,800 |
Source: Public Records
Property History
| Date | Event | Price | List to Sale | Price per Sq Ft | Prior Sale |
|---|---|---|---|---|---|
| 09/30/2025 09/30/25 | Price Changed | $274,900 | 0.0% | $172 / Sq Ft | |
| 09/25/2025 09/25/25 | Price Changed | $274,925 | 0.0% | $172 / Sq Ft | |
| 09/17/2025 09/17/25 | Price Changed | $274,950 | 0.0% | $172 / Sq Ft | |
| 09/11/2025 09/11/25 | Price Changed | $274,975 | 0.0% | $172 / Sq Ft | |
| 09/05/2025 09/05/25 | Price Changed | $275,000 | -1.8% | $172 / Sq Ft | |
| 08/21/2025 08/21/25 | Price Changed | $280,000 | -1.8% | $175 / Sq Ft | |
| 08/14/2025 08/14/25 | Price Changed | $285,000 | -1.7% | $178 / Sq Ft | |
| 08/07/2025 08/07/25 | Price Changed | $290,000 | -1.7% | $181 / Sq Ft | |
| 08/04/2025 08/04/25 | Price Changed | $294,975 | 0.0% | $184 / Sq Ft | |
| 07/24/2025 07/24/25 | Price Changed | $295,000 | -1.7% | $184 / Sq Ft | |
| 07/17/2025 07/17/25 | Price Changed | $299,950 | 0.0% | $187 / Sq Ft | |
| 07/10/2025 07/10/25 | Price Changed | $299,975 | 0.0% | $187 / Sq Ft | |
| 07/01/2025 07/01/25 | For Sale | $300,000 | +9.3% | $188 / Sq Ft | |
| 07/28/2022 07/28/22 | Sold | $274,500 | +1.7% | $172 / Sq Ft | View Prior Sale |
| 07/08/2022 07/08/22 | Pending | -- | -- | -- | |
| 06/15/2022 06/15/22 | For Sale | $270,000 | -- | $169 / Sq Ft |
Source: Memphis Area Association of REALTORS®
Purchase History
| Date | Type | Sale Price | Title Company |
|---|---|---|---|
| Warranty Deed | $274,500 | Carter Sara B | |
| Warranty Deed | $210,290 | -- |
Source: Public Records
Mortgage History
| Date | Status | Loan Amount | Loan Type |
|---|---|---|---|
| Open | $284,382 | VA | |
| Previous Owner | $217,229 | VA |
Source: Public Records
Source: Memphis Area Association of REALTORS®
MLS Number: 10200289
APN: 084144H B 00600
Nearby Homes
- 0 Hickory Ln
- 595 Hickory Ln
- 663 Tracy Rd
- 0 Simmons Rd Unit 10197057
- 321 Switchgrass Cove
- 9700 N Helene Cove
- 9509 Merrill Rd
- 0 Reed Cir Unit 10192357
- 121 Reed Cir
- 153 Ash Rene Dr
- 97 Rachel Cove
- 3780 Meade Lake Rd
- 856 Reed Cir
- 95 Wallace Cove
- 0 Bethuel Church Rd Unit RTC2971170
- 256 Azalea Dr
- 292 Azalea Dr
- 231 Country Meadow Ln
- 1336 Mathis Rd
- 13724 51 S Highway Hwy
- 498 Tipton Lake Cir W
- 128 Anna Ln
- 8456 Golden Hawk Dr
- 8594 Blue Creek Cir
- 61 Franklin Square Dr
- 6333 Raible Dr
- 48 Sweetwoods Dr
- 54 Forsyth Ln
- 7562 Sledge Rd
- 185 Capital Way
- 1578 Atoka Idaville Rd
- 234 Oxford Dr
- 2929 Munford Giltedge Rd
- 7778 Biloxi Cove
- 7776 Hickory Meadow Rd
- 3901 Munford Giltedge Rd
- 7031 Saddlebrook Dr
- 5008 Clear Creek Dr
- 6842 Theda Cove
- 6544 Misslow Cove
