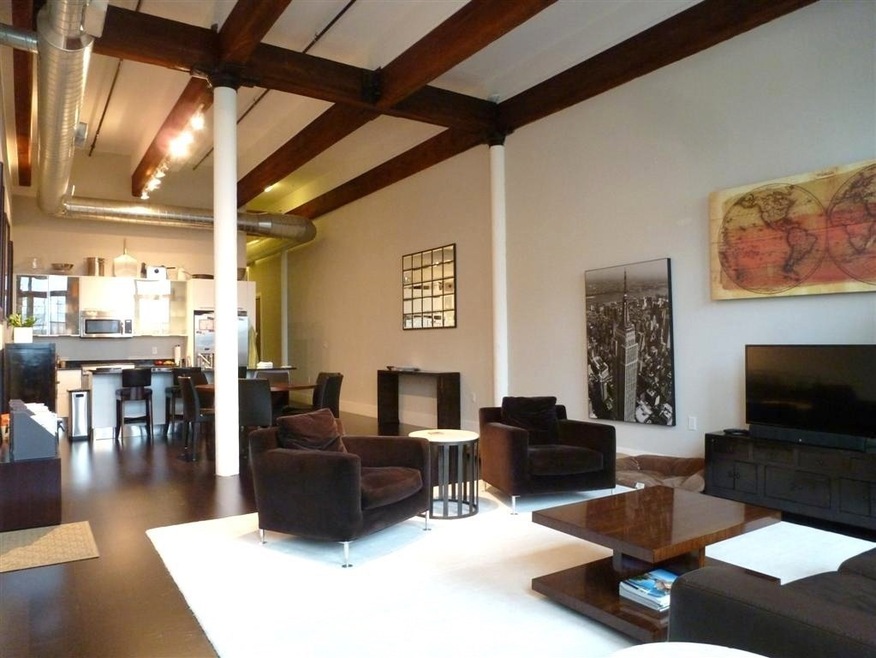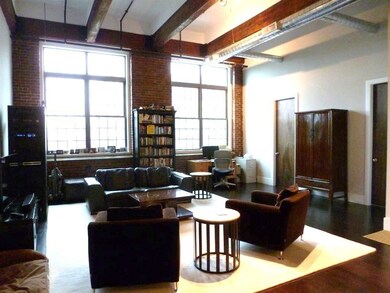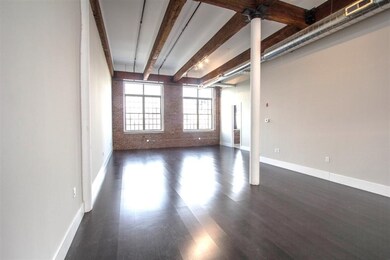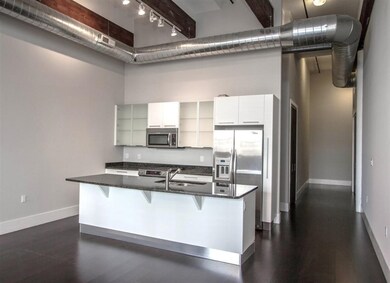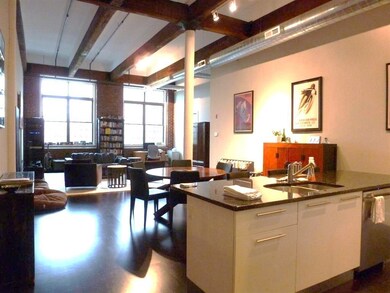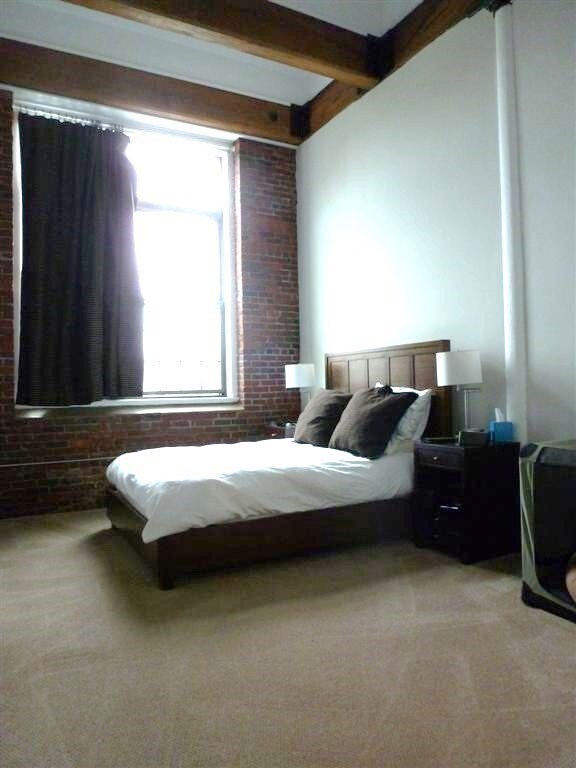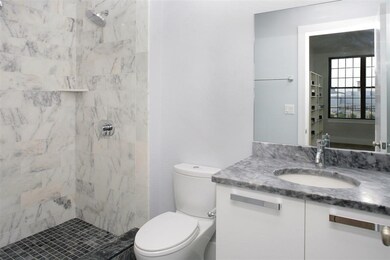154 W 2nd St Unit 215 Boston, MA 02127
South Boston NeighborhoodHighlights
- Marina
- 18,150 Sq Ft lot
- Landscaped Professionally
- Medical Services
- Open Floorplan
- 4-minute walk to A Street Park
About This Home
European designed, condo quality, 2 bedroom loft w/ open floor plan and very high ceilings with exposed brick and beams! All granite counters, breakfast bar, hardwood floors, central HVAC and washer/dryer in unit. Pet friendly. Building amenities include a spacious roof deck complete with kitchen, bathroom, and fantastic panoramic views. A common courtyard, bike racks, a small fitness room, and 1 indoor tandem garage parking space for free (upgrades available). Bus stops right around the corner, Broadway Red Line T Station a 5 minute walk away, Foodies is a 3 minute walk, major highways and the Seaport District are seconds away by car. Available July 1, 2025.
Property Details
Home Type
- Multi-Family
Year Built
- Built in 2010
Lot Details
- 0.42 Acre Lot
- Landscaped Professionally
Parking
- 1 Car Parking Space
Home Design
- Apartment
Interior Spaces
- 1,670 Sq Ft Home
- 1-Story Property
- Open Floorplan
- Entryway
- Dining Area
- Intercom
Kitchen
- Breakfast Bar
- Range
- Microwave
- Freezer
- Dishwasher
- Kitchen Island
- Solid Surface Countertops
- Disposal
Flooring
- Wood
- Wall to Wall Carpet
- Ceramic Tile
Bedrooms and Bathrooms
- 2 Bedrooms
- Walk-In Closet
- 2 Full Bathrooms
- Bathtub with Shower
- Separate Shower
Laundry
- Laundry closet
- Dryer
- Washer
Outdoor Features
- Deck
- Enclosed patio or porch
Location
- Property is near public transit
- Property is near schools
Schools
- William Russell Elementary School
- John Mccormack Middle School
- Bc High School
Utilities
- Cooling Available
- Forced Air Heating System
- Heating System Uses Natural Gas
- Individual Controls for Heating
- Cable TV Available
Listing and Financial Details
- Security Deposit $1,000
- Property Available on 7/1/25
- Rent includes water, sewer, trash collection, snow removal, recreational facilities, gardener, parking
- Assessor Parcel Number 1415506
Community Details
Overview
- No Home Owners Association
Amenities
- Medical Services
- Common Area
- Shops
Recreation
- Marina
- Tennis Courts
- Park
- Jogging Path
Pet Policy
- Call for details about the types of pets allowed
Map
Source: MLS Property Information Network (MLS PIN)
MLS Number: 73384391
APN: SBOS W:06 P:01267 S:000
- 163 W 2nd St
- 105 W 3rd St Unit 6
- 125 B St Unit 4D
- 135 W 2nd St
- 250 C St Unit 5
- 150 W Broadway Unit 314
- 150 W Broadway Unit PH4
- 45 W 3rd St Unit 208
- 45 W 3rd St Unit 512
- 188 Athens St Unit 3
- 84 A St Unit 2
- 215 Athens St Unit 4
- 215 Athens St Unit 5
- 111 W 8th St Unit C
- 111 W 8th St Unit L
- 178 W 4th St Unit 4A
- 51 Silver St Unit PH
- 39 A St Unit 16
- 39 A St Unit 4
- 33 A St Unit 406
- 154 W 2nd St Unit 403
- 154 W 2nd St Unit 113
- 154 W 2nd St Unit 301
- 173 W 2nd St Unit 2
- 66 Bolton St
- 66 Bolton St Unit T
- 83 Bolton St
- 83 Bolton St Unit 1
- 312 Centre St Unit 2
- 91 Bolton St
- 91 Bolton St Unit 1
- 140 Athens St Unit 3
- 283 C St Unit 1
- 45 W 3rd St Unit 309
- 45 W 3rd St Unit 312
- 45 W 3rd St Unit 208
- 111 B St Unit 5
- 170 W Broadway Unit 204
- 223 W 2nd St Unit 417
- 320-326 D St
