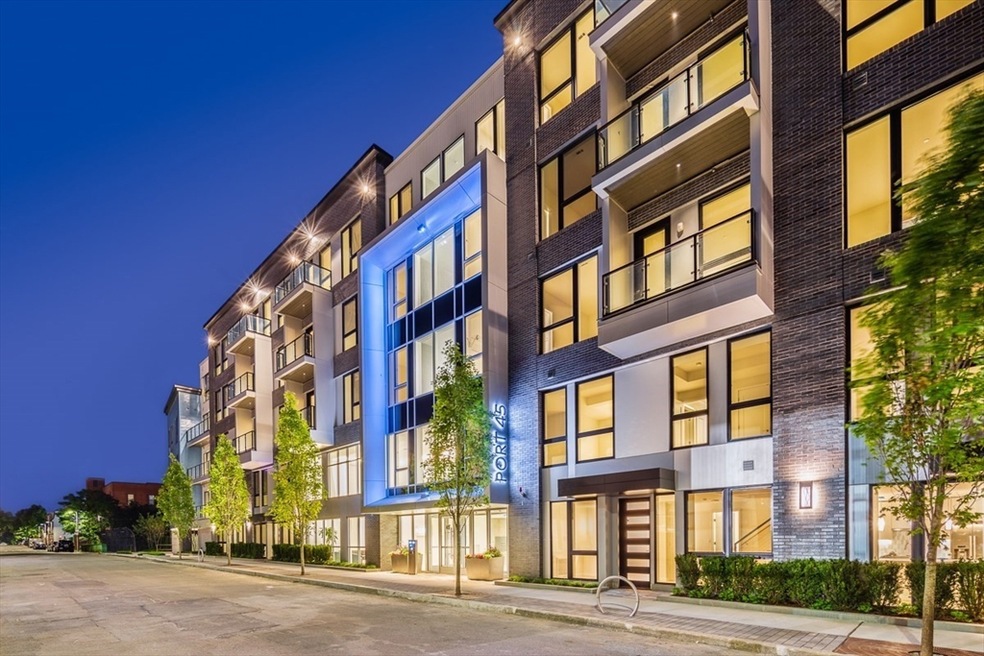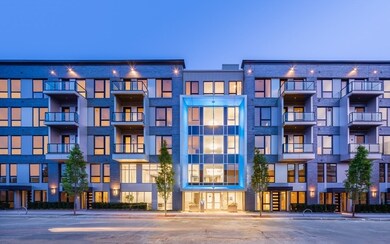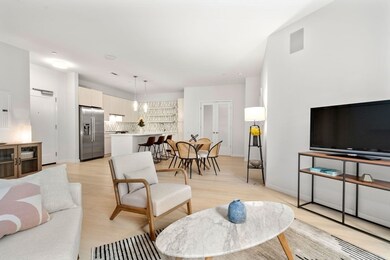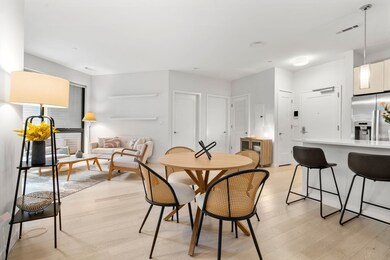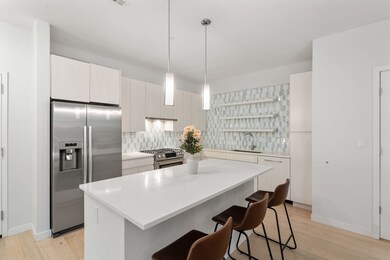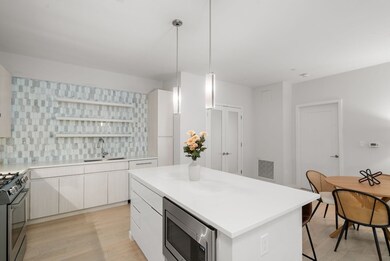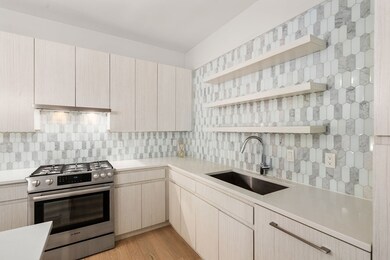PORT45 45 W 3rd St Unit 208 Boston, MA 02127
South Boston NeighborhoodHighlights
- 9,999 Sq Ft lot
- 4-minute walk to Broadway Station
- Property is near public transit
- Open Floorplan
- Deck
- 2-minute walk to A Street Park
About This Home
Enjoy luxury living at Port45! This light-filled two bed, two bath unit also includes a large interior den with frosted glass doors, perfect for a home office or additional living space. Unit is quietly located on the interior courtyard. Dine al fresco on your private patio space which also has access to the courtyard gardens and is located on the same level as the building's top of the line gym. Other amenities include 1 deeded parking space in the garage, a 7 day concierge, a common club room which can be reserved for private events, and a fantastic roof top overlooking the Boston skyline with harbor views. Laundry in-unit. Building is pet-friendly with a pet washing station! Centrally located with easy walkability to Seaport, Ink Block, Financial District and of course the best of Southie.
Open House Schedule
-
Sunday, July 27, 20254:00 to 5:00 pm7/27/2025 4:00:00 PM +00:007/27/2025 5:00:00 PM +00:00Add to Calendar
Condo Details
Home Type
- Condominium
Est. Annual Taxes
- $12,578
Year Built
- Built in 2018
Parking
- 1 Car Garage
Interior Spaces
- 1,205 Sq Ft Home
- Open Floorplan
- Wired For Sound
- Decorative Lighting
- Den
- Intercom
Kitchen
- Breakfast Bar
- Range
- Microwave
- Freezer
- Dishwasher
- Stainless Steel Appliances
- Solid Surface Countertops
- Disposal
Flooring
- Wood
- Ceramic Tile
Bedrooms and Bathrooms
- 2 Bedrooms
- Primary Bedroom on Main
- Dual Closets
- Walk-In Closet
- 2 Full Bathrooms
- Double Vanity
- Bathtub with Shower
- Separate Shower
Laundry
- Laundry on main level
- Dryer
- Washer
Utilities
- Cooling Available
- Heating System Uses Natural Gas
Additional Features
- Deck
- Property is near public transit
Listing and Financial Details
- Security Deposit $5,000
- Rent includes water, sewer, trash collection, snow removal, recreational facilities, gardener, clubroom, parking
- 12 Month Lease Term
- Assessor Parcel Number 0601233016,5087537
Community Details
Recreation
- Park
Pet Policy
- Call for details about the types of pets allowed
Additional Features
- Property has a Home Owners Association
- Shops
Map
About PORT45
Source: MLS Property Information Network (MLS PIN)
MLS Number: 73408742
APN: 0601233016
- 45 W 3rd St Unit 512
- 84 A St Unit 2
- 135 W 2nd St
- 125 B St Unit 4D
- 150 W Broadway Unit PH4
- 51 Silver St Unit PH
- 55 W Broadway Unit 5
- 105 W 3rd St Unit 6
- 39 A St Unit 4
- 33 A St Unit 406
- 33 A St Unit 401
- 33 A St Unit 402
- 33 A St Unit 403
- 33 A St Unit 503
- 33 A St Unit 504
- 33 A St Unit 501
- 163 W 2nd St
- 150 Dorchester Ave Unit 612
- 150 Dorchester Ave Unit 103
- 150 Dorchester Ave Unit 607
- 45 W 3rd St Unit 312
- 45 W 3rd St Unit 309
- 80 W Broadway Unit 301
- 50 W W
- 52 W Broadway
- 52 W Broadway
- 52 W Broadway
- 52 W Broadway
- 52 W Broadway
- 52 W Broadway
- 39 A St Unit 2800
- 55 W Broadway Unit 4
- 55 W Broadway Unit 3
- 140 Athens St Unit 3
- 88 B St Unit 102
- 66 Bolton St
- 66 Bolton St Unit T
- 150 Dorchester Ave Unit 409
- 150 Dorchester Ave Unit 612
- 36 A St Unit 2B
