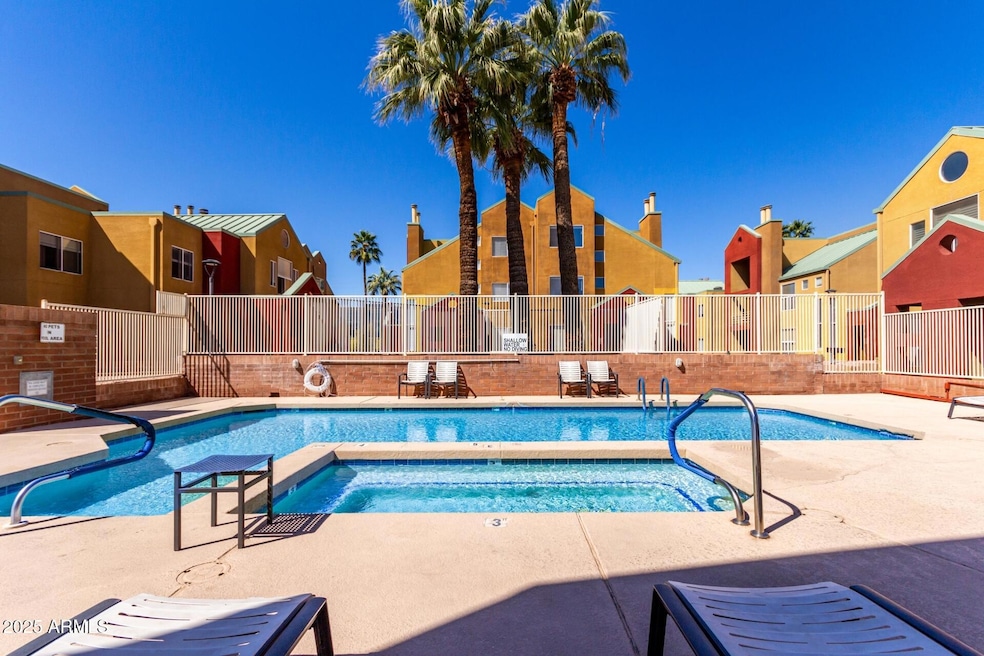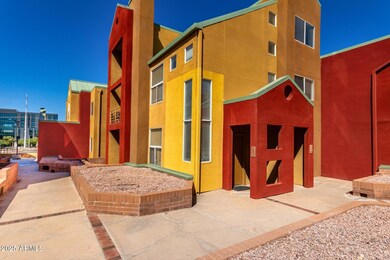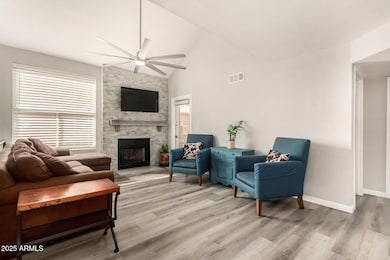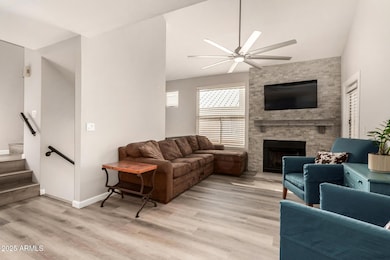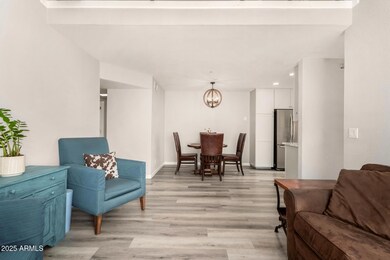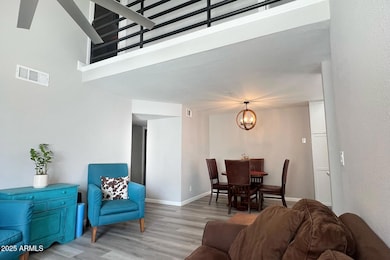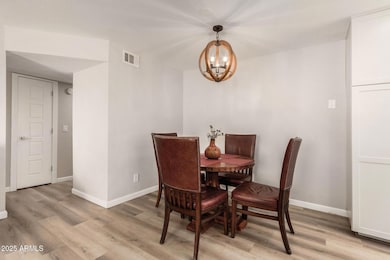
154 W 5th St Unit 249 Tempe, AZ 85281
Downtown Tempe NeighborhoodHighlights
- Unit is on the top floor
- Gated Parking
- Property is near public transit
- Heated Spa
- Contemporary Architecture
- 4-minute walk to Hayden Butte Preserve
About This Home
As of June 2025Don't miss this rare chance to own in one of Tempe's most desirable locations! This gorgeous 3-bed, 2-bath townhome in Hayden Square offers modern elegance in an UNBEATABLE LOCATION. Just steps from Mill Ave, ASU, light rail, and top dining, this is urban living at its finest. Recent remodel includes kitchen with sleek finishes, new cabinetry and appliances, plus upgraded bathrooms with contemporary fixtures. Fresh paint, new lighting, and stylish hardware enhance the bright, airy feel. Vaulted ceilings and stone fireplace bring character to the open living area. The main-level bedroom and two spacious upper bedrooms offer flexibility for guests, a home office, or extra living space. Enjoy a private balcony overlooking the pool and spa, ample storage, secure parking, and most utilities.
Last Buyer's Agent
Non-Represented Buyer
Non-MLS Office
Townhouse Details
Home Type
- Townhome
Est. Annual Taxes
- $2,686
Year Built
- Built in 1986
Lot Details
- 921 Sq Ft Lot
- Desert faces the front of the property
- End Unit
HOA Fees
- $317 Monthly HOA Fees
Home Design
- Contemporary Architecture
- Wood Frame Construction
- Built-Up Roof
- Metal Roof
- Stucco
Interior Spaces
- 1,273 Sq Ft Home
- 3-Story Property
- Furnished
- Vaulted Ceiling
- Ceiling Fan
- 1 Fireplace
Kitchen
- Electric Cooktop
- Built-In Microwave
- ENERGY STAR Qualified Appliances
- Granite Countertops
Flooring
- Laminate
- Tile
Bedrooms and Bathrooms
- 3 Bedrooms
- Primary Bedroom on Main
- Primary Bathroom is a Full Bathroom
- 2 Bathrooms
Parking
- Detached Garage
- 1 Open Parking Space
- Common or Shared Parking
- Gated Parking
- Off-Site Parking
- Assigned Parking
- Community Parking Structure
Pool
- Heated Spa
- Heated Pool
- Fence Around Pool
Outdoor Features
- Balcony
- Outdoor Storage
Location
- Unit is on the top floor
- Property is near public transit
- Property is near a bus stop
Schools
- Scales Technology Academy Elementary School
- Geneva Epps Mosley Middle School
- Tempe High School
Utilities
- Central Air
- Heating Available
- High Speed Internet
- Cable TV Available
Listing and Financial Details
- Tax Lot 23
- Assessor Parcel Number 132-29-269
Community Details
Overview
- Association fees include roof repair, insurance, sewer, front yard maint, trash, water, maintenance exterior
- City Property Mngmt Association, Phone Number (602) 437-4777
- Hayden Square Condominium Subdivision
Recreation
- Heated Community Pool
- Community Spa
- Bike Trail
Similar Homes in Tempe, AZ
Home Values in the Area
Average Home Value in this Area
Property History
| Date | Event | Price | Change | Sq Ft Price |
|---|---|---|---|---|
| 06/16/2025 06/16/25 | Sold | $550,000 | -1.8% | $432 / Sq Ft |
| 04/18/2025 04/18/25 | Price Changed | $560,000 | -1.8% | $440 / Sq Ft |
| 03/26/2025 03/26/25 | For Sale | $570,000 | +66.2% | $448 / Sq Ft |
| 09/24/2020 09/24/20 | Sold | $343,000 | -2.0% | $269 / Sq Ft |
| 08/21/2020 08/21/20 | Pending | -- | -- | -- |
| 08/13/2020 08/13/20 | Price Changed | $349,900 | -2.8% | $275 / Sq Ft |
| 07/23/2020 07/23/20 | For Sale | $359,900 | 0.0% | $283 / Sq Ft |
| 07/08/2020 07/08/20 | Pending | -- | -- | -- |
| 06/23/2020 06/23/20 | For Sale | $359,900 | 0.0% | $283 / Sq Ft |
| 08/06/2018 08/06/18 | Rented | $1,900 | 0.0% | -- |
| 07/20/2018 07/20/18 | Under Contract | -- | -- | -- |
| 06/12/2018 06/12/18 | For Rent | $1,900 | +5.8% | -- |
| 08/08/2017 08/08/17 | Rented | $1,795 | 0.0% | -- |
| 07/28/2017 07/28/17 | Price Changed | $1,795 | -5.3% | $1 / Sq Ft |
| 07/26/2017 07/26/17 | Price Changed | $1,895 | -5.0% | $1 / Sq Ft |
| 07/24/2017 07/24/17 | Price Changed | $1,995 | -4.8% | $2 / Sq Ft |
| 07/17/2017 07/17/17 | Price Changed | $2,095 | -4.6% | $2 / Sq Ft |
| 07/12/2017 07/12/17 | Price Changed | $2,195 | -4.6% | $2 / Sq Ft |
| 05/02/2017 05/02/17 | For Rent | $2,300 | +21.4% | -- |
| 12/03/2016 12/03/16 | Rented | $1,895 | 0.0% | -- |
| 11/09/2016 11/09/16 | Price Changed | $1,895 | -5.0% | $1 / Sq Ft |
| 09/20/2016 09/20/16 | Price Changed | $1,995 | -9.1% | $2 / Sq Ft |
| 09/06/2016 09/06/16 | Price Changed | $2,195 | -2.4% | $2 / Sq Ft |
| 08/23/2016 08/23/16 | Price Changed | $2,250 | -4.3% | $2 / Sq Ft |
| 07/21/2016 07/21/16 | For Rent | $2,350 | +30.9% | -- |
| 08/01/2013 08/01/13 | Rented | $1,795 | 0.0% | -- |
| 07/18/2013 07/18/13 | Under Contract | -- | -- | -- |
| 06/11/2013 06/11/13 | For Rent | $1,795 | -0.3% | -- |
| 07/15/2012 07/15/12 | Rented | $1,800 | +12.5% | -- |
| 07/12/2012 07/12/12 | Under Contract | -- | -- | -- |
| 06/19/2012 06/19/12 | For Rent | $1,600 | -- | -- |
Tax History Compared to Growth
Agents Affiliated with this Home
-
L
Seller's Agent in 2025
Lexy Sanchez
eXp Realty
-
N
Buyer's Agent in 2025
Non-Represented Buyer
Non-MLS Office
-
H
Seller's Agent in 2020
Herbert Budwig
Realty One Group
-
J
Seller Co-Listing Agent in 2020
Jonathan Budwig
Realty One Group
-
J
Seller Co-Listing Agent in 2018
Jenell Kapp
Realty One Group
-
D
Buyer's Agent in 2013
David Karrick
My Home Group
Map
Source: Arizona Regional Multiple Listing Service (ARMLS)
MLS Number: 6841062
- 154 W 5th St Unit 246
- 154 W 5th St Unit 210
- 330 S Farmer Ave Unit 115
- 421 W 5th St Unit 6
- 421 W 5th St
- 420 W 1st St Unit 217
- 512 W Brown St
- 421 W 6th St Unit 1009
- 435 W Rio Salado Pkwy Unit 210
- 21 E 6th St Unit 616
- 21 E 6th St Unit 316
- 21 E 6th St Unit 311
- 21 E 6th St Unit 412
- 606 S Wilson St
- 581 S Roosevelt St
- 140 E Rio Salado Pkwy Unit 507
- 140 E Rio Salado Pkwy Unit 1006
- 140 E Rio Salado Pkwy Unit 512
- 140 E Rio Salado Pkwy Unit 402
- 120 E Rio Salado Pkwy Unit 305
