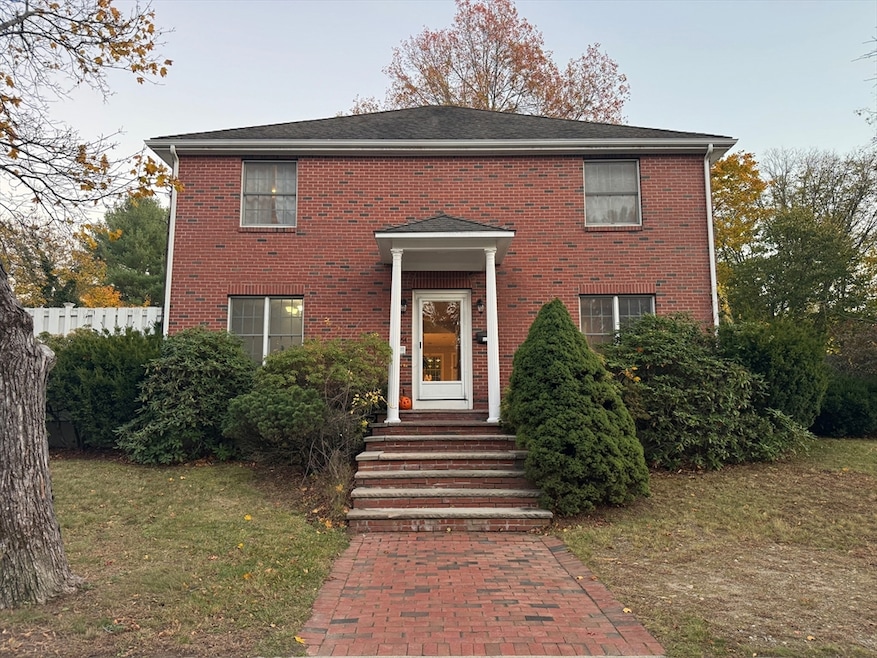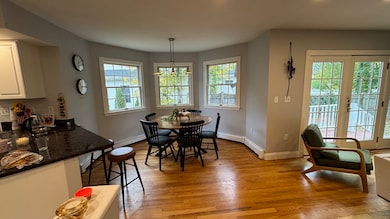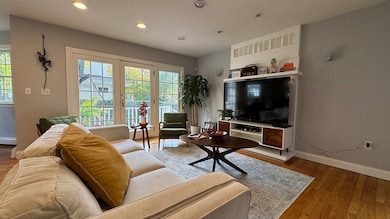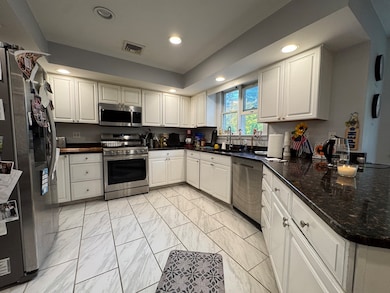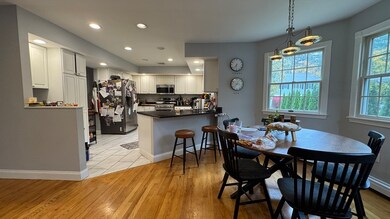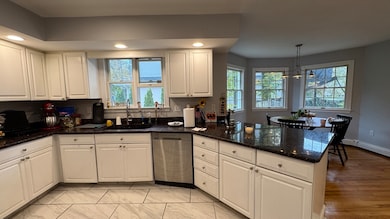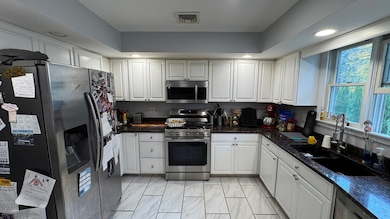154 Wiswall Rd Newton Center, MA 02459
Mount Ida NeighborhoodHighlights
- Golf Course Community
- Medical Services
- Custom Closet System
- Memorial Spaulding Elementary School Rated A
- Open Floorplan
- Deck
About This Home
Don’t miss this exceptional value in one of Newton’s premier neighborhoods! This spacious Colonial boasts over 3,500 sq. ft. of living space, featuring an open-concept main floor with gleaming hardwood floors. Enjoy a sun-filled living room, formal dining room, and a cozy family room with a fireplace and access to an exterior deck and fenced-in backyard. The chef’s kitchen has stainless steel appliances, granite countertops, a breakfast bar, a nook, a workstation sitting room, and a half bath complete the main level. You’ll find 4 bedrooms, 3.5 bathrooms, and a laundry area upstairs. The primary suite includes walk-in closets, an en-suite bath with a shower, and a separate Jacuzzi room with a skylight. The finished lower level features a playroom, office, and access to an oversized 3-car garage. Enjoy two decks, central A/C, and a private yard with hardscaped patio on a corner lot. Located near top-rated Newton schools, parks, walking paths, and MBTA bus access. This place has it all!
Co-Listing Agent
Priyanka Juneja
Coldwell Banker Realty - Brookline
Co-Listing Agent
Aviator Properties Team
Coldwell Banker Realty - Brookline
Home Details
Home Type
- Single Family
Est. Annual Taxes
- $14,036
Year Built
- Built in 1999
Lot Details
- 10,034 Sq Ft Lot
- Fenced Yard
- Garden
Parking
- 3 Car Garage
Home Design
- Entry on the 1st floor
Interior Spaces
- Open Floorplan
- Cathedral Ceiling
- Ceiling Fan
- Skylights
- Recessed Lighting
- Decorative Lighting
- Light Fixtures
- Picture Window
- French Doors
- Living Room with Fireplace
- Dining Area
- Utility Room with Study Area
- Exterior Basement Entry
Kitchen
- Breakfast Area or Nook
- Breakfast Bar
- Stove
- Range with Range Hood
- Microwave
- Freezer
- Dishwasher
- Stainless Steel Appliances
- Kitchen Island
- Solid Surface Countertops
Flooring
- Wood
- Laminate
- Ceramic Tile
Bedrooms and Bathrooms
- 4 Bedrooms
- Primary bedroom located on second floor
- Custom Closet System
- Dual Closets
- Walk-In Closet
- Dressing Area
- Dual Vanity Sinks in Primary Bathroom
- Soaking Tub
- Bathtub with Shower
- Separate Shower
- Linen Closet In Bathroom
Laundry
- Laundry on upper level
- Dryer
- Washer
Outdoor Features
- Balcony
- Deck
- Patio
Location
- Property is near public transit
- Property is near schools
Schools
- Memorial Spaulding Elementary School
- Oak Hill Middle School
- Newton South High School
Utilities
- Cooling Available
- Central Heating
- Heating System Uses Natural Gas
- Baseboard Heating
- High Speed Internet
- Cable TV Available
Listing and Financial Details
- Security Deposit $7,000
- Property Available on 1/1/26
- Rent includes trash collection, occupancy only, laundry facilities, parking
- 12 Month Lease Term
- Assessor Parcel Number 708404
Community Details
Overview
- No Home Owners Association
- Near Conservation Area
Amenities
- Medical Services
- Shops
Recreation
- Golf Course Community
- Tennis Courts
- Community Pool
- Park
- Jogging Path
- Bike Trail
Pet Policy
- Pets Allowed
Map
Source: MLS Property Information Network (MLS PIN)
MLS Number: 73451806
APN: NEWT-000084-000023-000009
- 22 Nightingale Path
- 5 Kappius Path
- 853 Dedham St
- 544 Saw Mill Brook Pkwy
- 141 Spiers Rd
- 191 Spiers Rd
- 30 Esty Farm Rd
- 21 Broken Tree Rd
- 133 Oak Hill St
- 36 Ober Rd
- 210 Nahanton St Unit 404
- 21 Lovett Rd
- 44 Lovett Rd
- 27 Rosalie Rd
- 207 Nahanton St Unit 207
- 26 Cottonwood Rd
- 135 Hartman Rd
- 579 Baker St Unit 579
- 41 Juniper Ln
- 1307 Lagrange St Unit 1307
- 793 Dedham St
- 58 Spiers Rd
- 231 Spiers Rd
- 1307 Lagrange St Unit 1307
- 1307 Lagrange St
- 865 Lagrange St Unit 5
- 47 Lasell St Unit 47 Lasell Street
- 47 Lasell St Unit 1
- 47 Lasell St
- 23 Drew Rd
- 50 Bryon Rd Unit 1
- 23 Westgate Rd Unit 6
- 333 Vermont St Unit 2
- 33 Westgate Rd Unit 1
- 331 Vermont St Unit 1
- 31 Westgate Rd Unit 5
- 31 Westgate Rd Unit 5
- 31 Westgate Rd Unit 1
- 15 Westgate Rd
- 64 Bryon Rd Unit 1
