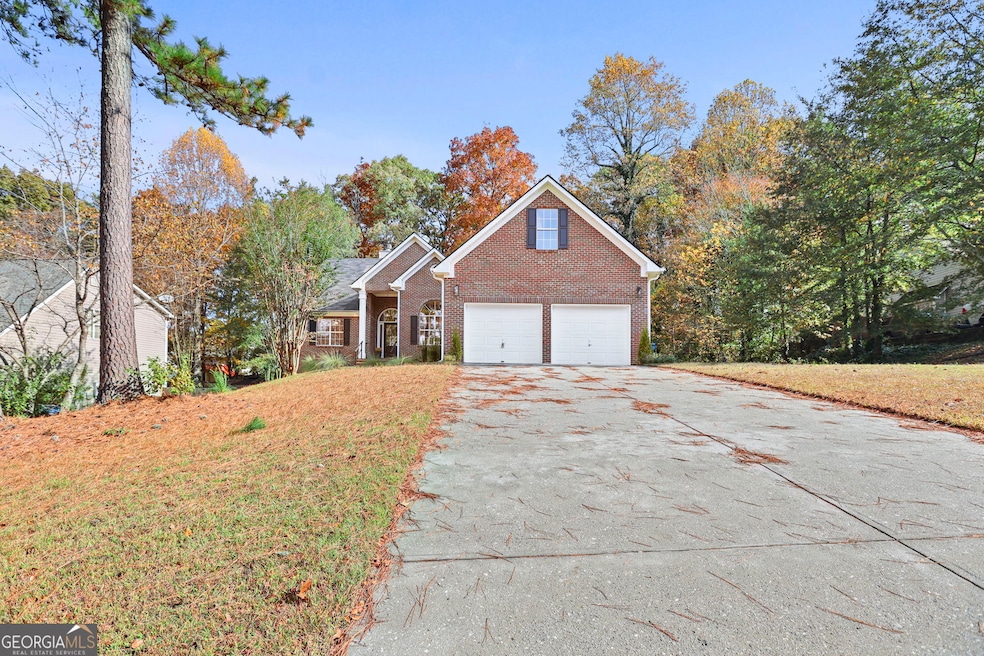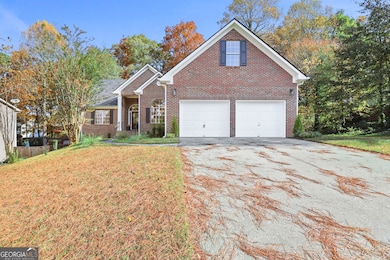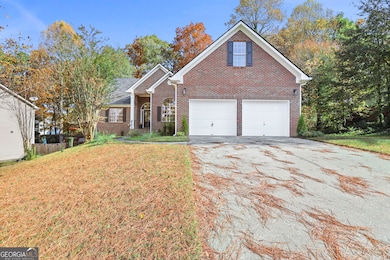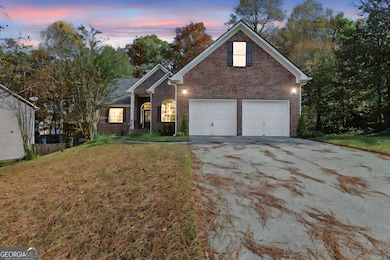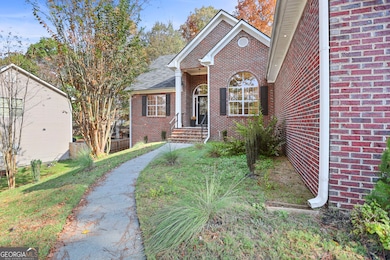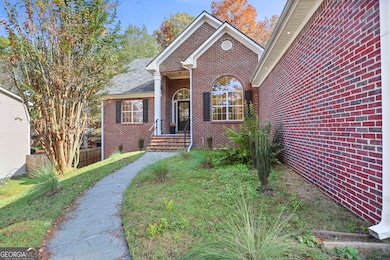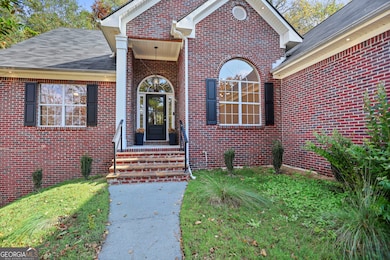1540 Bramlett Blvd Lawrenceville, GA 30045
Estimated payment $3,455/month
Highlights
- Second Kitchen
- Home Theater
- Deck
- McConnell Middle School Rated A
- Dining Room Seats More Than Twelve
- Contemporary Architecture
About This Home
Completely reimagined and better than new, this luxury ranch with a full finished daylight basement and oversized bonus room delivers modern living at its finest in the heart of Lawrenceville. Featuring 6 bedrooms and 3.5 baths, this home is packed with premium upgrades and thoughtful design throughout. The main level showcases an expansive primary suite with a spa-inspired en suite bath, soaking tub, separate shower, double vanities, and a custom walk-in closet. Two additional spacious bedrooms, a fireside family room, elegant dining room, and an all-new designer kitchen with quartz countertops, high-end appliances, and custom tile backsplash complete the main floor. LVP flooring, modern lighting, and fresh paint elevate every space. Upstairs, the large bonus room with its own dedicated HVAC offers endless flexibility-ideal for a home office, playroom, or media space. The fully finished, daylight walk-out basement is a showstopper-featuring a second full luxury kitchen, additional bedrooms, a full bath, and expansive living areas. Perfect for multigenerational living, long-term guests, entertaining, or potential rental income. Additional upgrades include a new deck, new basement HVAC, smart-home features, WiFi-enabled appliances, Bluetooth speakers in two baths, and updated electrical and plumbing. Fresh landscaping completes the picture, offering the perfect blend of indoor elegance and outdoor tranquility. Truly move-in ready and designed to impress-schedule your tour today and fall in love!
Home Details
Home Type
- Single Family
Est. Annual Taxes
- $4,998
Year Built
- Built in 1999
Lot Details
- 0.46 Acre Lot
- Private Lot
HOA Fees
- $38 Monthly HOA Fees
Parking
- 2 Car Garage
Home Design
- Contemporary Architecture
- 3-Story Property
- Traditional Architecture
- Slab Foundation
- Composition Roof
- Vinyl Siding
- Brick Front
Interior Spaces
- Tray Ceiling
- High Ceiling
- Ceiling Fan
- Factory Built Fireplace
- Entrance Foyer
- Family Room with Fireplace
- Dining Room Seats More Than Twelve
- Home Theater
- Home Office
- Library
- Bonus Room
- Home Gym
Kitchen
- Second Kitchen
- Breakfast Area or Nook
- Oven or Range
- Microwave
- Dishwasher
- Stainless Steel Appliances
- Solid Surface Countertops
- Disposal
Flooring
- Laminate
- Tile
- Vinyl
Bedrooms and Bathrooms
- 6 Bedrooms | 3 Main Level Bedrooms
- Primary Bedroom on Main
- Walk-In Closet
- Double Vanity
- Soaking Tub
- Bathtub Includes Tile Surround
Laundry
- Laundry Room
- Laundry in Hall
- Washer
Finished Basement
- Basement Fills Entire Space Under The House
- Interior and Exterior Basement Entry
- Finished Basement Bathroom
- Natural lighting in basement
Outdoor Features
- Deck
- Patio
- Porch
Schools
- Lovin Elementary School
- Mcconnell Middle School
- Archer High School
Utilities
- Central Heating and Cooling System
- Heat Pump System
- Underground Utilities
- Electric Water Heater
- Septic Tank
- High Speed Internet
- Cable TV Available
Listing and Financial Details
- Legal Lot and Block 13 / A
Community Details
Overview
- $250 Initiation Fee
- Association fees include swimming, tennis
- Bramlett Shoals Subdivision
Recreation
- Tennis Courts
- Community Pool
Map
Home Values in the Area
Average Home Value in this Area
Tax History
| Year | Tax Paid | Tax Assessment Tax Assessment Total Assessment is a certain percentage of the fair market value that is determined by local assessors to be the total taxable value of land and additions on the property. | Land | Improvement |
|---|---|---|---|---|
| 2025 | $4,952 | $153,640 | $30,000 | $123,640 |
| 2024 | $4,998 | $128,800 | $26,000 | $102,800 |
| 2023 | $4,998 | $128,800 | $26,000 | $102,800 |
| 2022 | $3,464 | $138,080 | $26,000 | $112,080 |
| 2021 | $3,499 | $86,440 | $14,400 | $72,040 |
| 2020 | $3,518 | $86,440 | $14,400 | $72,040 |
| 2019 | $2,438 | $86,440 | $14,400 | $72,040 |
| 2018 | $2,436 | $59,200 | $14,400 | $44,800 |
| 2016 | $2,344 | $59,200 | $12,800 | $46,400 |
| 2015 | $2,461 | $58,760 | $10,800 | $47,960 |
| 2014 | $2,474 | $58,760 | $10,800 | $47,960 |
Property History
| Date | Event | Price | List to Sale | Price per Sq Ft | Prior Sale |
|---|---|---|---|---|---|
| 11/10/2025 11/10/25 | For Sale | $569,900 | +80.9% | $130 / Sq Ft | |
| 09/26/2024 09/26/24 | Sold | $315,000 | -1.5% | $147 / Sq Ft | View Prior Sale |
| 09/16/2024 09/16/24 | Pending | -- | -- | -- | |
| 09/16/2024 09/16/24 | For Sale | $319,900 | +1.6% | $149 / Sq Ft | |
| 09/11/2024 09/11/24 | Off Market | $315,000 | -- | -- | |
| 09/10/2024 09/10/24 | For Sale | $319,900 | -- | $149 / Sq Ft |
Purchase History
| Date | Type | Sale Price | Title Company |
|---|---|---|---|
| Warranty Deed | -- | -- | |
| Warranty Deed | $315,000 | -- | |
| Foreclosure Deed | $139,000 | -- | |
| Warranty Deed | $165,000 | -- | |
| Deed | $163,500 | -- |
Mortgage History
| Date | Status | Loan Amount | Loan Type |
|---|---|---|---|
| Open | $120,000 | New Conventional | |
| Previous Owner | $162,807 | FHA | |
| Previous Owner | $130,800 | New Conventional |
Source: Georgia MLS
MLS Number: 10641150
APN: 5-216-041
- 960 Eliza Ann Cove Unit 1
- 1160 Bramlett Forest Trail
- 1305 Bramlett Forest Trail
- 777 Sand Ln
- 1157 Bramlett Forest Ct
- 1055 Chimney Trace Way Unit 3
- 1343 Cartwright Ln Unit 2
- 995 Chimney Trace Way
- 819 Still Hill Ln SE
- 829 Still Hill Ln
- 1622 New Hope Rd
- 860 Chimney Trace Way
- 951 Cruiser Run
- 848 Still Rd
- 1302 Ida Woods Ln
- 1329 Station Ridge Dr
- 1240 Grayson Oaks Dr
- 1062 Alysum Ave SE
- 1316 Bramlett Forest Ct SE
- 1307 Bramlett Forest Ct SE
- 1581 Water Lily Way
- 819 Still Hill Ln SE
- 846 Whatley Mill Cir SE
- 1254 Opie Ln
- 1204 Opie Ln
- 1319 Station Ridge Dr
- 1715 Ivey Pointe Ct
- 1294 Log Cabin Ln
- 1492 Station Ridge Ct SE
- 960 Nours Cir SE
- 1535 Brooks Pointe Ct
- 1210 Jordan Brook Rd
- 1420 Great River Pkwy SE
- 824 Tibwin Place SE
- 1632 Cagle Ct Unit 1
- 837 Overlook Gln Dr
- 837 Overlook Glen Dr
