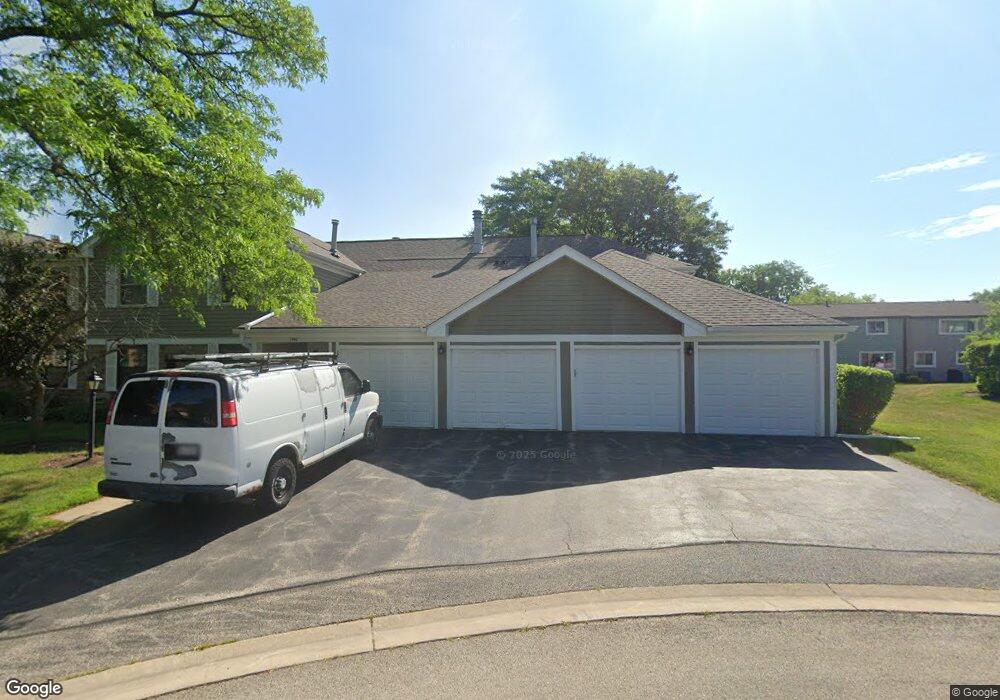1540 Buxton Ct Unit 127D2 Wheeling, IL 60090
Estimated Value: $247,000 - $279,000
2
Beds
--
Bath
139,350
Sq Ft
$2/Sq Ft
Est. Value
About This Home
This home is located at 1540 Buxton Ct Unit 127D2, Wheeling, IL 60090 and is currently estimated at $262,273, approximately $1 per square foot. 1540 Buxton Ct Unit 127D2 is a home located in Cook County with nearby schools including Booth Tarkington Elementary School, Jack London Middle School, and Wheeling High School.
Ownership History
Date
Name
Owned For
Owner Type
Purchase Details
Closed on
Sep 13, 2005
Sold by
Petravicius Arunas
Bought by
Verlinskiy Leo
Current Estimated Value
Home Financials for this Owner
Home Financials are based on the most recent Mortgage that was taken out on this home.
Original Mortgage
$189,000
Outstanding Balance
$96,181
Interest Rate
5.37%
Mortgage Type
Purchase Money Mortgage
Estimated Equity
$166,092
Purchase Details
Closed on
Jul 27, 2004
Sold by
Smolk John and Smolk Carol Jean
Bought by
Petravicius Arunas
Home Financials for this Owner
Home Financials are based on the most recent Mortgage that was taken out on this home.
Original Mortgage
$168,500
Interest Rate
5.62%
Mortgage Type
Purchase Money Mortgage
Create a Home Valuation Report for This Property
The Home Valuation Report is an in-depth analysis detailing your home's value as well as a comparison with similar homes in the area
Home Values in the Area
Average Home Value in this Area
Purchase History
| Date | Buyer | Sale Price | Title Company |
|---|---|---|---|
| Verlinskiy Leo | $210,000 | Success Title Services Inc | |
| Petravicius Arunas | $168,500 | Multiple |
Source: Public Records
Mortgage History
| Date | Status | Borrower | Loan Amount |
|---|---|---|---|
| Open | Verlinskiy Leo | $189,000 | |
| Previous Owner | Petravicius Arunas | $168,500 |
Source: Public Records
Tax History
| Year | Tax Paid | Tax Assessment Tax Assessment Total Assessment is a certain percentage of the fair market value that is determined by local assessors to be the total taxable value of land and additions on the property. | Land | Improvement |
|---|---|---|---|---|
| 2025 | $4,459 | $25,611 | $777 | $24,834 |
| 2024 | $4,459 | $16,621 | $875 | $15,746 |
| 2023 | $4,219 | $16,621 | $875 | $15,746 |
| 2022 | $4,219 | $16,621 | $875 | $15,746 |
| 2021 | $2,452 | $9,948 | $485 | $9,463 |
| 2020 | $2,470 | $9,948 | $485 | $9,463 |
| 2019 | $2,497 | $11,051 | $485 | $10,566 |
| 2018 | $2,549 | $10,420 | $388 | $10,032 |
| 2017 | $2,519 | $10,420 | $388 | $10,032 |
| 2016 | $2,643 | $10,420 | $388 | $10,032 |
| 2015 | $2,526 | $9,713 | $1,457 | $8,256 |
| 2014 | $2,483 | $9,713 | $1,457 | $8,256 |
| 2013 | $2,273 | $9,713 | $1,457 | $8,256 |
Source: Public Records
Map
Nearby Homes
- 671 Cedarwood Ct Unit 2
- 1507 Clearwater Ln Unit 1
- 700 Lakeside Circle Dr
- 791 Lakeside Circle Dr Unit 1
- 528 Surf Ct
- 2812 Jackson Dr
- 3026 Jackson Dr
- 2643 N Prindle Ave
- 2604 N Prindle Ave
- 413 Buffalo Trail Unit 10601
- 1014 Lakeland Ct Unit 2A
- 1025 Cottonwood Ct Unit 2AR
- 1025 Cottonwood Ct Unit 1B
- 1030 Cottonwood Ct Unit 2A
- 404 Arrow Trail Unit 10103
- 1810 E Waverly Dr
- 1411 Anthony Rd
- 2632 N Windsor Dr Unit 104
- 200 Lake Blvd Unit 402
- 175 Lake Blvd Unit 345
- 1540 Buxton Ct Unit 127C2
- 1540 Buxton Ct Unit 127D1
- 1540 Buxton Ct Unit 127C1
- 1540 Buxton Ct Unit C2
- 1540 Buxton Ct Unit 1C
- 1540 Buxton Ct Unit C-1
- 1542 Buxton Ct Unit 127A2
- 1542 Buxton Ct Unit 127A1
- 1542 Buxton Ct Unit 127B1
- 1542 Buxton Ct Unit 127B2
- 1542 Buxton Ct Unit A1
- 1542 Buxton Ct Unit A-2
- 1542 Buxton Ct Unit B1
- 1520 Clearwater Dr
- 1538 Buxton Ct Unit 116A2
- 1538 Buxton Ct Unit 116A1
- 1538 Buxton Ct Unit 116B2
- 1538 Buxton Ct
- 1538 Buxton Ct Unit 116B1
- 1538 Buxton Ct Unit B1
