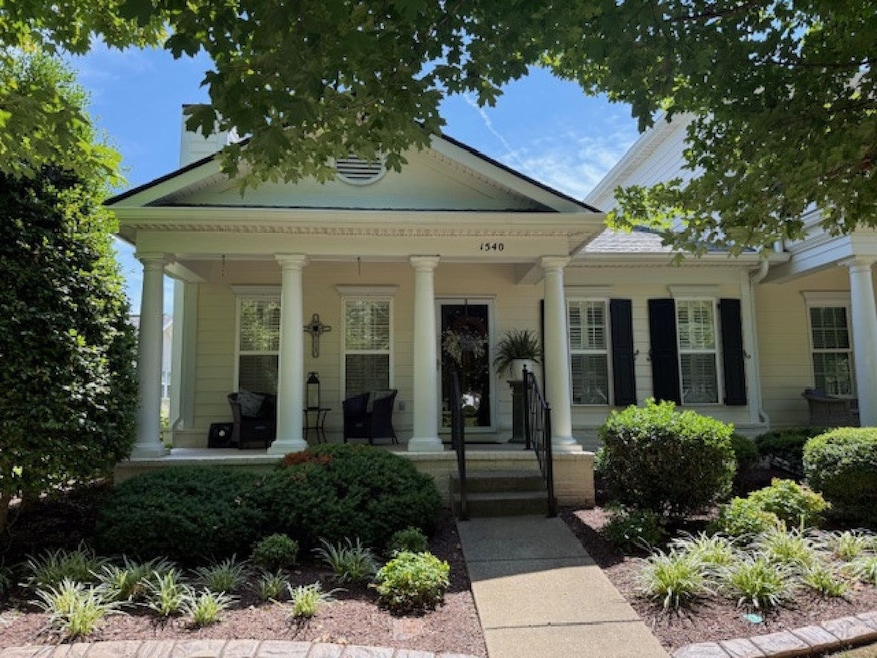
1540 Charleston Blvd Murfreesboro, TN 37130
Estimated payment $3,135/month
Highlights
- City View
- Traditional Architecture
- Porch
- Discovery School Rated A-
- Great Room
- 2 Car Attached Garage
About This Home
One level 2 bedroom townhouse with a very practical floor plan in the sought-after Stratford Hall community. This beautiful well-kept home has many upgrades including newly placed wood plank laminate flooring in kitchen, hallway, and living room. New granite counter tops in a large kitchen with beautiful white cabinets. Gorgeous courtyard with covered pergola for relaxing, family time, and grilling. Large living room with built-in book shelves. Two private bedroom suites with double interior doors. Larger master bedroom has large bath with extra closet space along with a stand-up shower and soaking tub. A neat sunken hobby room that has access to the courtyard through beautiful french doors. The covered front porch view is of a beautiful fountain. Lots of storage space for a townhome. Very unique with lots of character and charm. Plantation shutters throughout. This is a must see!
Listing Agent
ResultsMLS Realtors Brokerage Phone: 6154882094 License #353262 Listed on: 08/29/2025
Home Details
Home Type
- Single Family
Est. Annual Taxes
- $2,109
Year Built
- Built in 2001
Lot Details
- 4,356 Sq Ft Lot
- Lot Dimensions are 36 x 120
- Back Yard Fenced
- Level Lot
HOA Fees
- $377 Monthly HOA Fees
Parking
- 2 Car Attached Garage
Home Design
- Traditional Architecture
- Brick Exterior Construction
- Shingle Roof
Interior Spaces
- 1,700 Sq Ft Home
- Property has 1 Level
- Wood Burning Fireplace
- Great Room
- Living Room with Fireplace
- City Views
Kitchen
- Ice Maker
- Dishwasher
- Disposal
Flooring
- Laminate
- Tile
Bedrooms and Bathrooms
- 2 Main Level Bedrooms
- 2 Full Bathrooms
Home Security
- Security Gate
- Fire and Smoke Detector
Outdoor Features
- Patio
- Porch
Schools
- John Pittard Elementary School
- Oakland Middle School
- Oakland High School
Utilities
- Cooling Available
- Central Heating
- Underground Utilities
- Private Sewer
Community Details
- $400 One-Time Secondary Association Fee
- Association fees include maintenance structure, ground maintenance
- Stratford Hall Sec 1 Subdivision
Listing and Financial Details
- Assessor Parcel Number 090B D 01000 R0051580
Map
Home Values in the Area
Average Home Value in this Area
Tax History
| Year | Tax Paid | Tax Assessment Tax Assessment Total Assessment is a certain percentage of the fair market value that is determined by local assessors to be the total taxable value of land and additions on the property. | Land | Improvement |
|---|---|---|---|---|
| 2025 | $2,109 | $74,550 | $11,875 | $62,675 |
| 2024 | $2,109 | $74,550 | $11,875 | $62,675 |
| 2023 | $1,399 | $74,550 | $11,875 | $62,675 |
| 2022 | $1,205 | $74,550 | $11,875 | $62,675 |
| 2021 | $1,266 | $57,050 | $11,875 | $45,175 |
| 2020 | $1,266 | $57,050 | $11,875 | $45,175 |
| 2019 | $1,266 | $57,050 | $11,875 | $45,175 |
| 2018 | $1,740 | $57,050 | $0 | $0 |
| 2017 | $1,779 | $45,775 | $0 | $0 |
| 2016 | $1,779 | $45,775 | $0 | $0 |
| 2015 | $1,779 | $45,775 | $0 | $0 |
| 2014 | $1,138 | $45,775 | $0 | $0 |
| 2013 | -- | $45,875 | $0 | $0 |
Property History
| Date | Event | Price | Change | Sq Ft Price |
|---|---|---|---|---|
| 08/29/2025 08/29/25 | For Sale | $474,900 | -- | $279 / Sq Ft |
Purchase History
| Date | Type | Sale Price | Title Company |
|---|---|---|---|
| Warranty Deed | $272,000 | Gateway Title Services Llc | |
| Warranty Deed | $259,000 | Lawyers Land & Title Svcs Ll | |
| Deed | $200,000 | -- | |
| Deed | $234,500 | -- | |
| Deed | $196,000 | -- | |
| Deed | -- | -- | |
| Deed | $155,300 | -- |
Mortgage History
| Date | Status | Loan Amount | Loan Type |
|---|---|---|---|
| Previous Owner | $200,000 | New Conventional | |
| Previous Owner | $160,000 | No Value Available | |
| Previous Owner | $50,000 | No Value Available | |
| Previous Owner | $116,000 | No Value Available | |
| Previous Owner | $172,000 | No Value Available | |
| Previous Owner | $139,750 | No Value Available |
Similar Homes in Murfreesboro, TN
Source: Realtracs
MLS Number: 2986065
APN: 090B-D-010.00-000
- 1552 Charleston Blvd
- 2175 Veranda Place
- 1414 Charleston Blvd
- 2123 Gold Valley Dr
- 2113 Gold Valley Dr
- 1311 Halifax Ct
- 1158 Tradition Trail
- 1144 Tradition Trail Unit 52
- 2349 Date Dr
- 2303 Keegan Dr
- 2305 Keegan Dr
- 1005 Empire Blvd
- 1019 Glasgow Dr
- 2336 Convention Way
- 1303 Vermont Ct
- 1437 Orange Ct
- 1420 Orange Ct
- 1306 Vermont Ct
- 2303 Lionheart Dr
- 2553 Jackalope St
- 1204 Red Oak Ct
- 2315 Gold Valley Dr
- 1513 Destiny Dr
- 2325 Willowbrook Dr
- 1037 Tradition Trail
- 1302 Anakeesta Ct
- 1416 Journey Dr
- 2435 Willowbrook Dr
- 1322 N Rutherford Blvd
- 2414 Tour Dr
- 1143 Woods Edge Dr
- 1245 Old Lascassas Rd Unit E1
- 1841 Lascassas Pike
- 1540 Lascassas Pike
- 1751 Lascassas Pike
- 1345 Wenlon Dr
- 910 Brown Dr
- 1221 Catawba Way
- 1576 Chariot Dr
- 2533 Jackalope St






