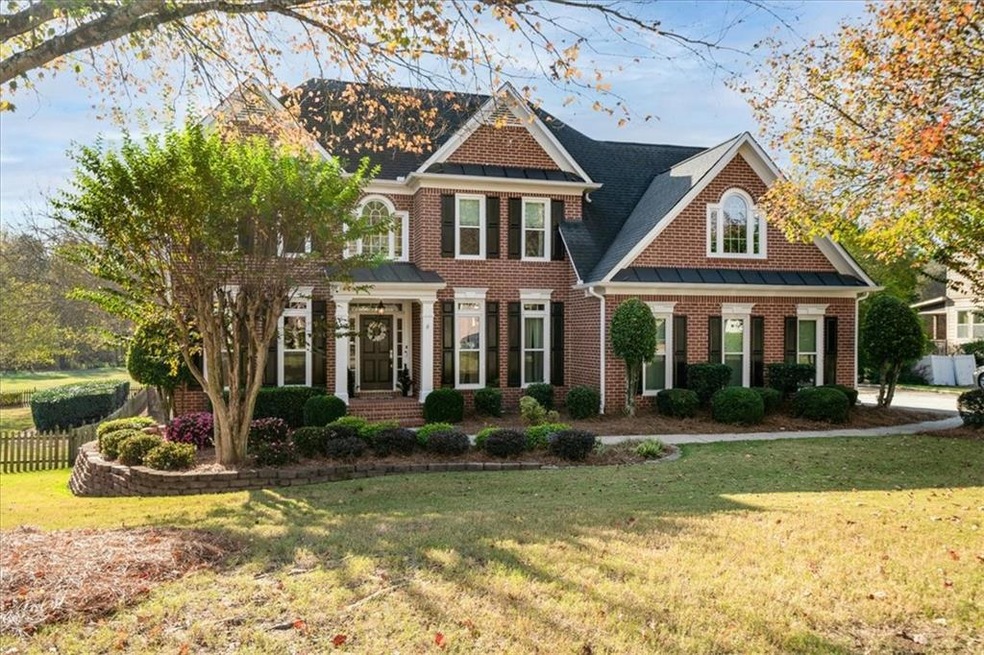Assumable Mortgage at an Incredible 2.875% APR! This exquisite 5-bedroom, 4.5-bathroom home is packed with upgrades, including new energy-efficient windows throughout, and is move-in ready. Upon entering, you're welcomed by a grand two-story foyer and stunning hardwood floors that span the main level. To your right is a formal dining room, and to your left, a versatile sitting room that can easily be transformed into a home office or library. The vaulted fireside Great Room, with built-in bookshelves, flows seamlessly into the bright, spacious kitchen. A chef’s delight, the kitchen boasts quartz countertops, a large breakfast bar, tile backsplash, stainless steel appliances, and a convenient built-in desk area. Step outside to the screened porch, leading to an expanded deck and covered patio—ideal for entertaining or relaxing while enjoying the serene outdoor views. The oversized Primary Suite is a peaceful retreat, featuring his-and-her closets and a bonus area perfect for a home office, exercise room, sitting area, or even a third closet! The spa-like Primary Bathroom has been recently renovated and offers a luxurious escape. The guest bedroom comes with an updated ensuite bathroom, and the two Jack & Jill bedrooms share a well-appointed bath. The finished basement provides even more living space, including an exercise room, additional bedroom, bathroom, and ample storage. With a two-car garage and extra driveway parking, this home has room for it all. The expansive backyard is a private oasis, backing up to the Chattahoochee River and Nature Preserve, with access to scenic walking trails. The community offers access to sports fields, a pool, tennis courts, and more—perfect for family fun! Situated in a top-rated school district, this home is a must-see!

