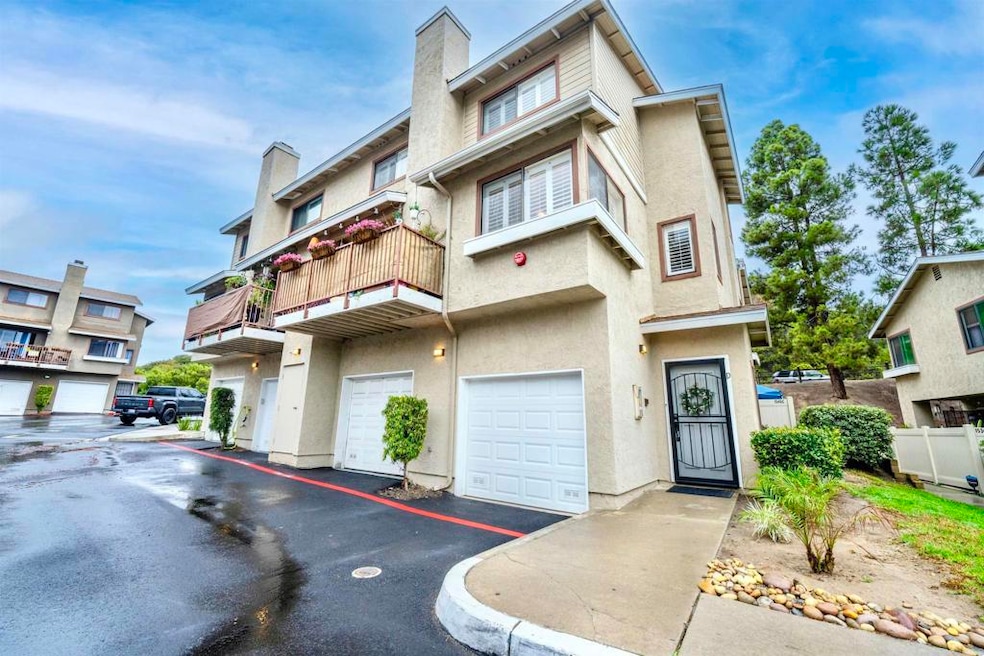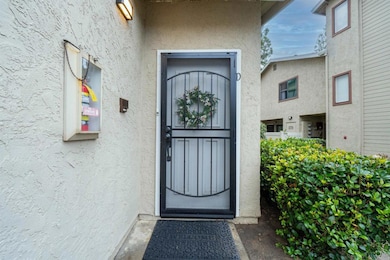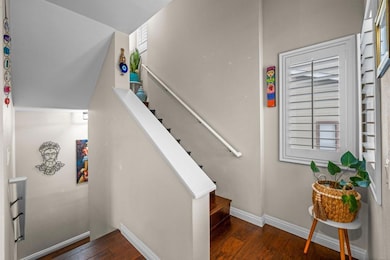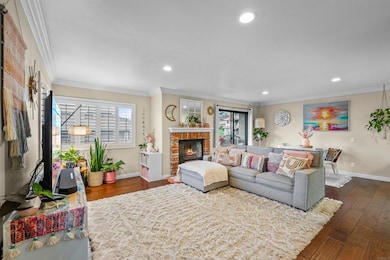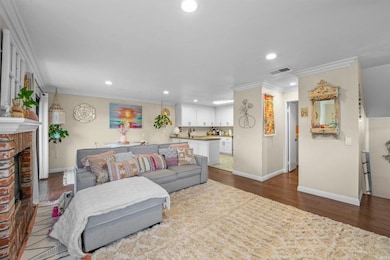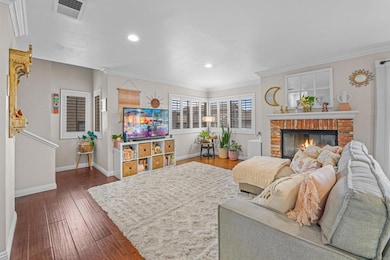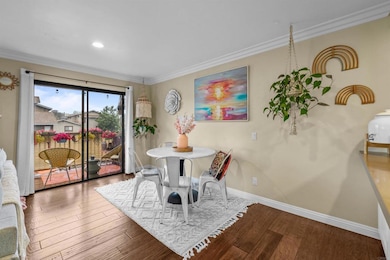1540 Concord Way Unit D Chula Vista, CA 91911
Robinhood-Bon Vivant NeighborhoodEstimated payment $3,773/month
Highlights
- City Lights View
- 1 Car Attached Garage
- Laundry Room
- Community Pool
- Community Playground
- No Heating
About This Home
Welcome to your next home in the heart of Chula Vista! This delightful Townhome offers a perfect blend of comfort and convenience. Nestled in a friendly community, this property is ideal for anyone looking for a cozy yet modern living space. Enjoy a well-designed floor plan that includes 2 bedrooms bedrooms and 2.5 bathrooms, 1 car attached garage + 1 assigned car space, designated space for washer & dryer in garage, recent upgrades throughout the unit: laminated floors, window shutters, crown moldings, appliances, kitchen cabinetry, granite counter top, and many more. The living room is bright and airy, with large windows that let in plenty of natural light and a welcoming atmosphere providing ample space for relaxation and entertaining and for this winter season a cozy fireplace to enjoy. The Kitchen features modern upgrades, stainless steel appliances, plenty of cabinet space and a cozy dining area, perfect for both everyday meals and special gatherings. The upstairs level provides provides plenty of privacy for both bedrooms. The principal bedroom bathroom feels like a spa with plenty of modern upgrades and a wall to wall closet to enjoy a comfortable lifestyle. As part of a well-maintained complex, you’ll have access to amenities like pool, green areas and walkway for you to exercise or daily dog walk. Centrally located in Chula Vista, close to major shopping centers, schools, parks, hospitals and major freeways. Our property is only 10 minutes away from the beach, 15 min to downtown San Diego, 5 min to the international border to Mexico. A Must Property!!!
Listing Agent
ROA California Inc Brokerage Email: jcaldana33@gmail.com License #01962703 Listed on: 11/21/2025
Townhouse Details
Home Type
- Townhome
Est. Annual Taxes
- $4,474
Year Built
- Built in 1988
HOA Fees
- $395 Monthly HOA Fees
Parking
- 1 Car Attached Garage
- Parking Available
- Assigned Parking
Property Views
- City Lights
- Canyon
- Hills
- Neighborhood
Home Design
- Split Level Home
- Entry on the 1st floor
Interior Spaces
- 1,257 Sq Ft Home
- 3-Story Property
- Family Room with Fireplace
Bedrooms and Bathrooms
- 2 Bedrooms
- All Upper Level Bedrooms
Laundry
- Laundry Room
- Laundry in Garage
Schools
- Sweetwater High School
Additional Features
- 1 Common Wall
- Suburban Location
- No Heating
Listing and Financial Details
- Tax Tract Number 11842
- Assessor Parcel Number 6641712508
Community Details
Overview
- Front Yard Maintenance
- 164 Units
- Brandywine Classics Owners Association, Phone Number (888) 882-0588
Recreation
- Community Playground
- Community Pool
Pet Policy
- Pets Allowed
Map
Home Values in the Area
Average Home Value in this Area
Tax History
| Year | Tax Paid | Tax Assessment Tax Assessment Total Assessment is a certain percentage of the fair market value that is determined by local assessors to be the total taxable value of land and additions on the property. | Land | Improvement |
|---|---|---|---|---|
| 2025 | $4,474 | $386,857 | $182,050 | $204,807 |
| 2024 | $4,474 | $379,273 | $178,481 | $200,792 |
| 2023 | $4,414 | $371,837 | $174,982 | $196,855 |
| 2022 | $4,288 | $364,547 | $171,551 | $192,996 |
| 2021 | $4,189 | $357,400 | $168,188 | $189,212 |
| 2020 | $4,089 | $353,736 | $166,464 | $187,272 |
| 2019 | $3,984 | $346,800 | $163,200 | $183,600 |
| 2018 | $3,923 | $340,000 | $160,000 | $180,000 |
| 2017 | $2,992 | $258,888 | $79,875 | $179,013 |
| 2016 | $2,923 | $253,812 | $78,309 | $175,503 |
| 2015 | $2,882 | $250,000 | $77,133 | $172,867 |
| 2014 | $2,030 | $174,639 | $53,882 | $120,757 |
Property History
| Date | Event | Price | List to Sale | Price per Sq Ft |
|---|---|---|---|---|
| 11/21/2025 11/21/25 | For Sale | $569,000 | -- | $453 / Sq Ft |
Purchase History
| Date | Type | Sale Price | Title Company |
|---|---|---|---|
| Interfamily Deed Transfer | -- | Fidelity National Title | |
| Grant Deed | $340,000 | Lawyers Title | |
| Grant Deed | $250,000 | First American Title | |
| Deed | $123,500 | -- | |
| Deed | $96,900 | -- |
Mortgage History
| Date | Status | Loan Amount | Loan Type |
|---|---|---|---|
| Open | $312,950 | New Conventional | |
| Closed | $323,000 | Adjustable Rate Mortgage/ARM | |
| Previous Owner | $250,000 | VA |
Source: California Regional Multiple Listing Service (CRMLS)
MLS Number: PTP2508714
APN: 644-171-25-08
- 588 Portsmouth Dr Unit D
- 1508 Concord Way Unit D
- 1539 Sonora Dr Unit 262
- 1539 Sonora Dr Unit 275
- 1541 Sonora Dr Unit 243
- 1458 Laurel Ave
- 0 Brandywine Ave
- 1560 Cavern Point Ct
- 1512 Thomas Place
- 475 Rivera Ct
- 1407 Laurel Ave
- 690 False Point Ct
- 1661 Point Conception Ct
- 1398 Lilac Ave
- 854 Kili St Unit 7
- 763 Makani St Unit 6
- 1648 Pescadero Point Ct
- 1528 Hendrix Place
- 770 De la Toba Rd
- Residence 2 Plan at Sunbow - Soleil
- 763 Makani St Unit 6
- 1301 Medical Center Dr
- 251 Sandstone St
- 849 Hana Ave
- 225 E Orange Ave
- 825 E Palomar St
- 1266 Nacion Ave Unit 1B 1B SW
- 181 E Orange Ave
- 613 Diamond Dr
- 720-790 Paso de Luz
- 4805 Wind Surf Way
- 259 Cheryl Place
- 455 Dennery Rd
- 521 Island Breeze Ln Unit Furnished studio with uti
- 580 Telegraph Canyon Rd Unit G
- 601 Telegraph Canyon Rd
- 3865 Main St
- 1111 Paseo Marguerita
- 1008 Camino Prado
- 524 Telegraph Canyon Rd Unit ID1283115P
