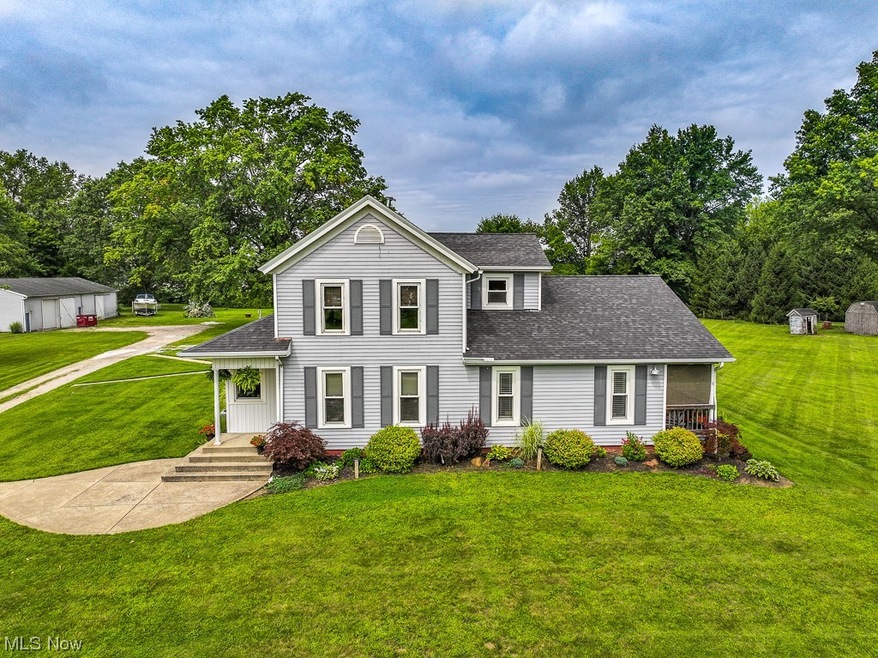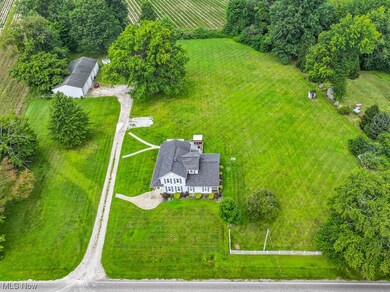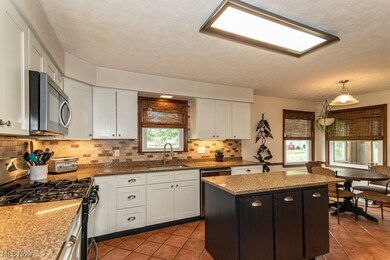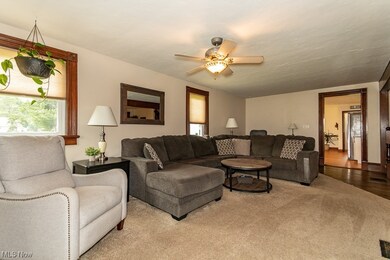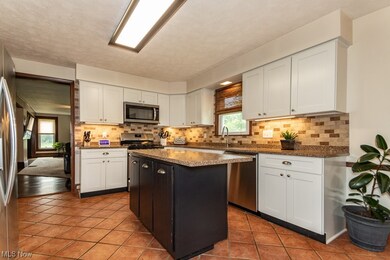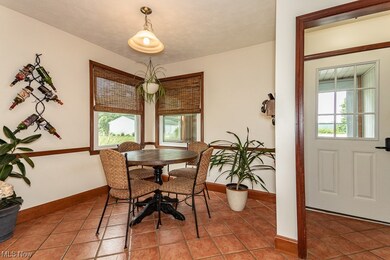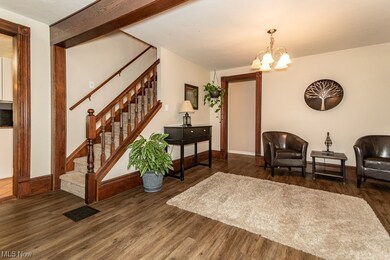
1540 Dock Rd Madison, OH 44057
Highlights
- Horse Property
- 3.46 Acre Lot
- Deck
- Views of Trees
- Colonial Architecture
- No HOA
About This Home
As of October 2023Discover your own piece of paradise with this exquisite 4-bedroom, 3-full bath home nestled on a remarkable 3.60-acre property. This home seamlessly combines modern updates with its original charm, creating a truly inviting atmosphere. As you step inside through the mudroom/breezeway, you'll be greeted by a spacious eat-in kitchen adorned with ample countertop space and cabinets. Adjacent to the kitchen, a laundry room provides even more storage options. The living room, dining room, and entertainment area flow together offering an expansive space for all your gatherings. On the first floor, you'll find the potential for not one but two master bedrooms. The first boasts a generous walk-in closet and a luxurious master bath, and a side deck creating a private retreat. The second of these masterful spaces currently serves as an office and exercise room, allowing for versatility in its use.
Upstairs, two additional bedrooms await, along with a bonus room that can easily transform into a
Last Agent to Sell the Property
Platinum Real Estate Brokerage Email: jodyfinucan@gmail.com (440) 221-6383 License #2005008127 Listed on: 09/01/2023

Co-Listed By
Platinum Real Estate Brokerage Email: jodyfinucan@gmail.com (440) 221-6383 License #2016003229
Home Details
Home Type
- Single Family
Est. Annual Taxes
- $5,154
Year Built
- Built in 1887
Lot Details
- 3.46 Acre Lot
- East Facing Home
Parking
- 4 Car Detached Garage
- Garage Door Opener
- Unpaved Parking
Home Design
- Colonial Architecture
- Fiberglass Roof
- Asphalt Roof
- Vinyl Siding
Interior Spaces
- 2,695 Sq Ft Home
- 2-Story Property
- Views of Trees
- Unfinished Basement
- Partial Basement
Kitchen
- Range
- Microwave
- Dishwasher
- Disposal
Bedrooms and Bathrooms
- 4 Bedrooms | 2 Main Level Bedrooms
- 3 Full Bathrooms
Outdoor Features
- Horse Property
- Deck
- Enclosed patio or porch
Utilities
- Forced Air Heating and Cooling System
- Heating System Uses Gas
Community Details
- No Home Owners Association
- Township/Madison 01 Subdivision
Listing and Financial Details
- Assessor Parcel Number 01-A-090-0-00-019-0
Ownership History
Purchase Details
Home Financials for this Owner
Home Financials are based on the most recent Mortgage that was taken out on this home.Purchase Details
Home Financials for this Owner
Home Financials are based on the most recent Mortgage that was taken out on this home.Purchase Details
Home Financials for this Owner
Home Financials are based on the most recent Mortgage that was taken out on this home.Purchase Details
Home Financials for this Owner
Home Financials are based on the most recent Mortgage that was taken out on this home.Purchase Details
Purchase Details
Purchase Details
Home Financials for this Owner
Home Financials are based on the most recent Mortgage that was taken out on this home.Purchase Details
Purchase Details
Home Financials for this Owner
Home Financials are based on the most recent Mortgage that was taken out on this home.Similar Homes in Madison, OH
Home Values in the Area
Average Home Value in this Area
Purchase History
| Date | Type | Sale Price | Title Company |
|---|---|---|---|
| Warranty Deed | $365,000 | None Listed On Document | |
| Quit Claim Deed | -- | Treinen Arthur R | |
| Warranty Deed | $244,500 | None Available | |
| Special Warranty Deed | $78,100 | None Available | |
| Sheriffs Deed | $126,000 | None Available | |
| Interfamily Deed Transfer | $97,100 | Attorney | |
| Corporate Deed | $191,000 | Enterprise Title | |
| Warranty Deed | $213,500 | Enterprise Title | |
| Deed | $184,000 | -- |
Mortgage History
| Date | Status | Loan Amount | Loan Type |
|---|---|---|---|
| Open | $328,500 | New Conventional | |
| Previous Owner | $216,500 | Future Advance Clause Open End Mortgage | |
| Previous Owner | $221,964 | New Conventional | |
| Previous Owner | $247,000 | Unknown | |
| Previous Owner | $181,450 | Purchase Money Mortgage | |
| Previous Owner | $140,000 | New Conventional |
Property History
| Date | Event | Price | Change | Sq Ft Price |
|---|---|---|---|---|
| 10/30/2023 10/30/23 | Sold | $365,000 | -1.2% | $135 / Sq Ft |
| 09/25/2023 09/25/23 | Pending | -- | -- | -- |
| 09/18/2023 09/18/23 | Price Changed | $369,500 | -1.4% | $137 / Sq Ft |
| 08/31/2023 08/31/23 | For Sale | $374,900 | +53.3% | $139 / Sq Ft |
| 07/27/2018 07/27/18 | Sold | $244,500 | -2.2% | $91 / Sq Ft |
| 06/30/2018 06/30/18 | Pending | -- | -- | -- |
| 06/11/2018 06/11/18 | For Sale | $249,900 | +220.4% | $93 / Sq Ft |
| 01/13/2016 01/13/16 | Sold | $78,003 | +30.0% | $29 / Sq Ft |
| 01/04/2016 01/04/16 | Pending | -- | -- | -- |
| 12/24/2015 12/24/15 | For Sale | $60,000 | -- | $22 / Sq Ft |
Tax History Compared to Growth
Tax History
| Year | Tax Paid | Tax Assessment Tax Assessment Total Assessment is a certain percentage of the fair market value that is determined by local assessors to be the total taxable value of land and additions on the property. | Land | Improvement |
|---|---|---|---|---|
| 2023 | $9,342 | $84,050 | $30,160 | $53,890 |
| 2022 | $5,154 | $84,050 | $30,160 | $53,890 |
| 2021 | $5,200 | $84,640 | $30,750 | $53,890 |
| 2020 | $5,965 | $85,570 | $26,060 | $59,510 |
| 2019 | $5,969 | $85,570 | $26,060 | $59,510 |
| 2018 | $4,919 | $65,790 | $21,960 | $43,830 |
| 2017 | $4,651 | $65,790 | $21,960 | $43,830 |
| 2016 | $4,229 | $65,790 | $21,960 | $43,830 |
| 2015 | $3,951 | $65,790 | $21,960 | $43,830 |
| 2014 | $4,041 | $65,790 | $21,960 | $43,830 |
| 2013 | $4,050 | $65,790 | $21,960 | $43,830 |
Agents Affiliated with this Home
-
Jody Finucan

Seller's Agent in 2023
Jody Finucan
Platinum Real Estate
(440) 221-6383
6 in this area
214 Total Sales
-
Danielle Dooley

Seller Co-Listing Agent in 2023
Danielle Dooley
Platinum Real Estate
(440) 488-1893
6 in this area
216 Total Sales
-
Cindy Fellows

Buyer's Agent in 2023
Cindy Fellows
HomeSmart Real Estate Momentum LLC
(440) 537-6671
7 in this area
110 Total Sales
-
A
Buyer Co-Listing Agent in 2023
Alescia Prochaska
Deleted Agent
-
Michael Warren

Seller's Agent in 2018
Michael Warren
Howard Hanna
(440) 667-7046
154 in this area
269 Total Sales
-
R
Seller's Agent in 2016
Raegan Hagerdon
Deleted Agent
Map
Source: MLS Now
MLS Number: 4479723
APN: 01-A-090-0-00-019
- 20 Eddie Rd
- 15 Eddie Rd
- 44 Eddie Rd
- 65 Martha Dr
- V/L Dock Rd
- 30 Eddie Rd
- 7590 Lake Rd
- 153 Marilyn Dr
- 1370 N County Line Rd
- 111 Marilyn Dr
- 141 Marilyn Dr
- 7605 Lake Rd
- 7195 Anthony Ct
- 1180 N County Line Rd
- 7014 Madison Ave
- 7561 Lakeshore Blvd
- 7569 Lakeshore Blvd
- 7094 Lake Rd
- 1267 Oxford Dr
- 1268 Oxford Dr
