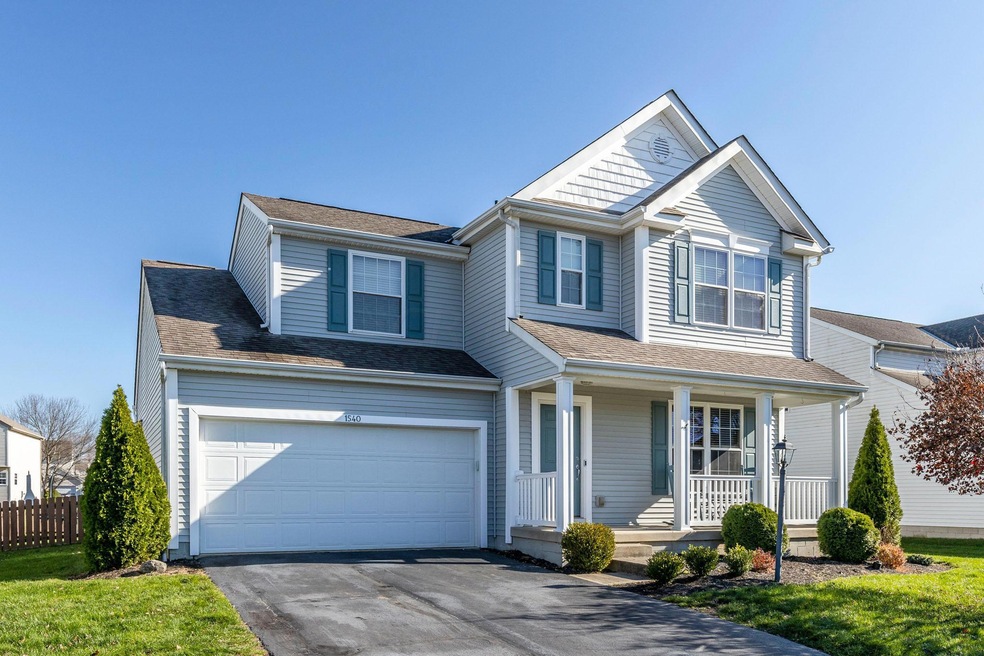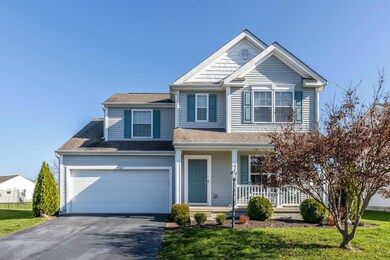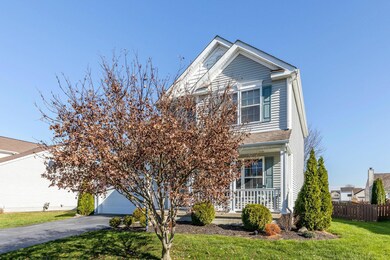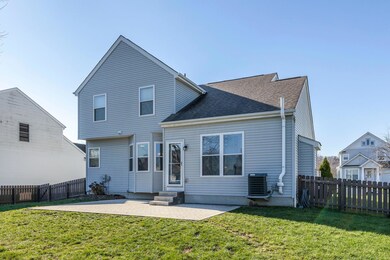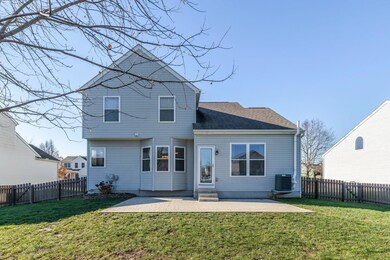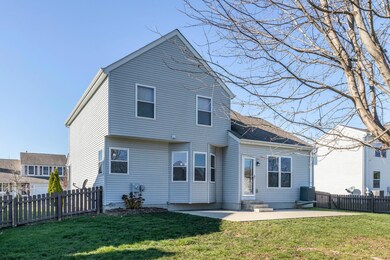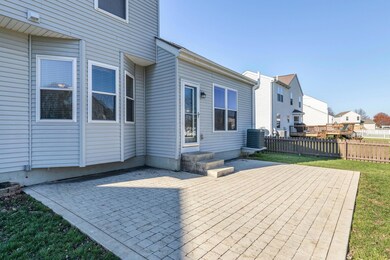
1540 E Quail Run Dr Newark, OH 43055
Highlights
- Fenced Yard
- Patio
- Ceramic Tile Flooring
- 2 Car Attached Garage
- Home Security System
- Forced Air Heating and Cooling System
About This Home
As of March 2022So many updates! This 4 bedroom, 2.5 bath home located in the desirable Potter's Grove Subdivision is up for grabs. Recent updates include new flooring in the main living area, and master bedroom, a renovated upstairs hall bath, a gorgeous fully remodeled master bath, and a finished living space in the basement for additional square footage. New SS refrigerator and dishwasher and recently replaced furnace. Enjoy the fenced in backyard and stamped concrete patio just off the kitchen. Don't miss out on this one!
Last Agent to Sell the Property
Stephanie Snedden
Howard Hanna Real Estate Svcs Listed on: 11/23/2020

Home Details
Home Type
- Single Family
Est. Annual Taxes
- $2,721
Year Built
- Built in 2005
Lot Details
- 9,148 Sq Ft Lot
- Fenced Yard
- Fenced
HOA Fees
- $11 Monthly HOA Fees
Parking
- 2 Car Attached Garage
Home Design
- Block Foundation
- Vinyl Siding
Interior Spaces
- 2,173 Sq Ft Home
- 2-Story Property
- Gas Log Fireplace
- Family Room
- Home Security System
Kitchen
- Gas Range
- Microwave
- Dishwasher
Flooring
- Carpet
- Laminate
- Ceramic Tile
Bedrooms and Bathrooms
- 4 Bedrooms
Laundry
- Laundry on main level
- Electric Dryer Hookup
Basement
- Partial Basement
- Recreation or Family Area in Basement
- Crawl Space
Outdoor Features
- Patio
Utilities
- Forced Air Heating and Cooling System
- Heating System Uses Gas
- Gas Water Heater
Community Details
- Association Phone (614) 527-7909
- Potters Grove HOA
Listing and Financial Details
- Assessor Parcel Number 054-286674-00.153
Ownership History
Purchase Details
Home Financials for this Owner
Home Financials are based on the most recent Mortgage that was taken out on this home.Purchase Details
Home Financials for this Owner
Home Financials are based on the most recent Mortgage that was taken out on this home.Purchase Details
Home Financials for this Owner
Home Financials are based on the most recent Mortgage that was taken out on this home.Purchase Details
Similar Homes in Newark, OH
Home Values in the Area
Average Home Value in this Area
Purchase History
| Date | Type | Sale Price | Title Company |
|---|---|---|---|
| Warranty Deed | $224,900 | First Ohio Title Ins Box | |
| Warranty Deed | $170,000 | None Available | |
| Warranty Deed | $183,200 | None Available | |
| Warranty Deed | $232,000 | Chicago Title |
Mortgage History
| Date | Status | Loan Amount | Loan Type |
|---|---|---|---|
| Open | $179,920 | Future Advance Clause Open End Mortgage | |
| Previous Owner | $177,500 | Closed End Mortgage | |
| Previous Owner | $129,000 | New Conventional | |
| Previous Owner | $25,000 | Credit Line Revolving | |
| Previous Owner | $110,000 | New Conventional | |
| Previous Owner | $187,041 | VA |
Property History
| Date | Event | Price | Change | Sq Ft Price |
|---|---|---|---|---|
| 03/31/2025 03/31/25 | Off Market | $224,900 | -- | -- |
| 03/11/2022 03/11/22 | Sold | $311,000 | +17.4% | $113 / Sq Ft |
| 02/11/2022 02/11/22 | For Sale | $265,000 | +17.8% | $96 / Sq Ft |
| 12/23/2020 12/23/20 | Sold | $224,900 | 0.0% | $103 / Sq Ft |
| 11/23/2020 11/23/20 | For Sale | $224,900 | +32.3% | $103 / Sq Ft |
| 06/13/2013 06/13/13 | Sold | $170,000 | -5.2% | $88 / Sq Ft |
| 05/14/2013 05/14/13 | Pending | -- | -- | -- |
| 03/26/2013 03/26/13 | For Sale | $179,400 | -- | $93 / Sq Ft |
Tax History Compared to Growth
Tax History
| Year | Tax Paid | Tax Assessment Tax Assessment Total Assessment is a certain percentage of the fair market value that is determined by local assessors to be the total taxable value of land and additions on the property. | Land | Improvement |
|---|---|---|---|---|
| 2024 | $5,304 | $99,370 | $23,030 | $76,340 |
| 2023 | $3,545 | $99,370 | $23,030 | $76,340 |
| 2022 | $2,920 | $72,870 | $15,190 | $57,680 |
| 2021 | $2,830 | $67,340 | $15,190 | $52,150 |
| 2020 | $2,897 | $67,340 | $15,190 | $52,150 |
| 2019 | $2,721 | $60,970 | $12,670 | $48,300 |
| 2018 | $2,723 | $0 | $0 | $0 |
| 2017 | $2,604 | $0 | $0 | $0 |
| 2016 | $2,545 | $0 | $0 | $0 |
| 2015 | $2,600 | $0 | $0 | $0 |
| 2014 | $3,332 | $0 | $0 | $0 |
| 2013 | $2,459 | $0 | $0 | $0 |
Agents Affiliated with this Home
-
Scott Van Horn

Seller's Agent in 2022
Scott Van Horn
Howard Hanna Real Estate Svcs
(740) 404-1066
47 in this area
88 Total Sales
-
Michael Pankuch

Buyer's Agent in 2022
Michael Pankuch
RE/MAX
(740) 507-1190
6 in this area
83 Total Sales
-
S
Seller's Agent in 2020
Stephanie Snedden
Howard Hanna Real Estate Svcs
-
Linda Dimon
L
Seller's Agent in 2013
Linda Dimon
Coldwell Banker Realty
(740) 366-3318
8 in this area
11 Total Sales
-
G
Buyer's Agent in 2013
Gail Shulko
Century 21 Frank Frye
Map
Source: Columbus and Central Ohio Regional MLS
MLS Number: 220041188
APN: 054-286674-00.153
- 1532 W Quail Run Dr
- 1539 W Quail Run Dr
- 2052 Lorimer Dr NE
- 1648 E Turkey Run Dr
- 1560 Pheasant Run Dr
- 298 N Vernon Ave
- 300 N Vernon Ave
- 611 Woods Edge Ln
- 681 Woods Edge Ln
- 1954 Iselin St
- 1738 Scioto Way
- 1985 Iselin St
- 1949 Iselin St
- 1957 Iselin St
- 1973 Iselin St
- 1969 Iselin St
- 1977 Iselin St
- 1990 Iselin St
- 1989 Iselin St
- 1821 Mount Vernon Rd
