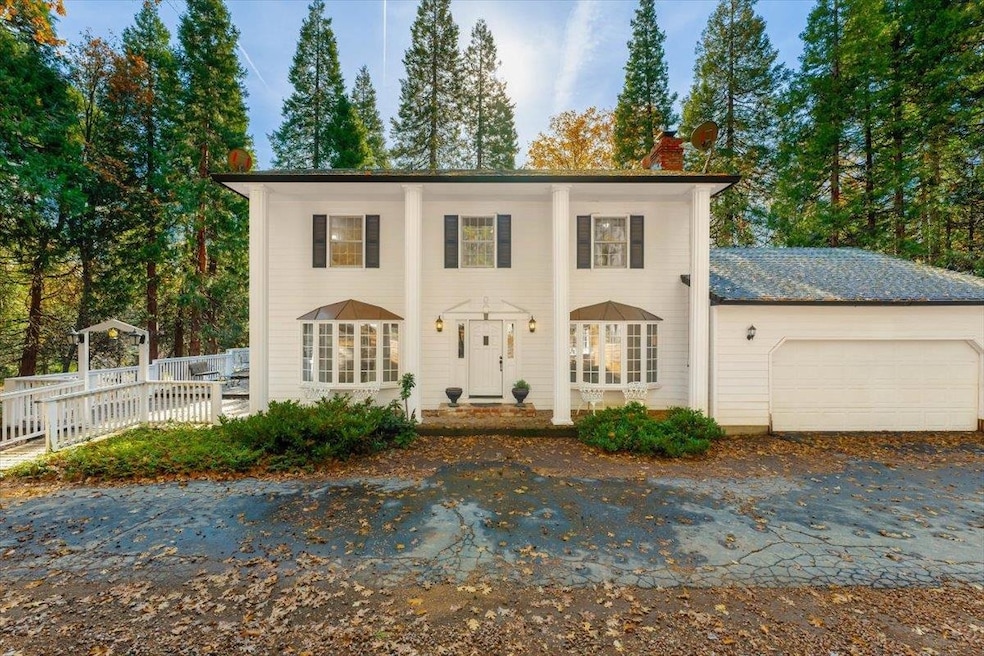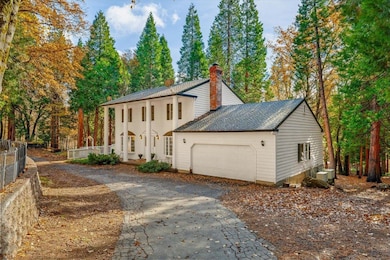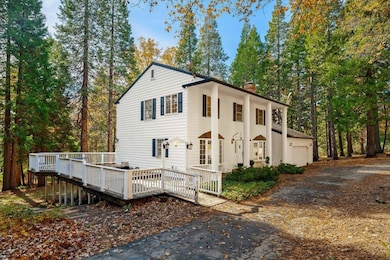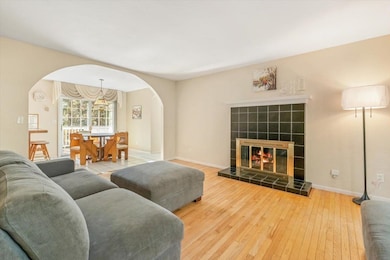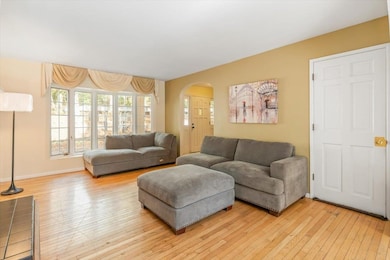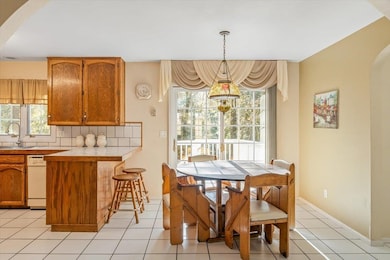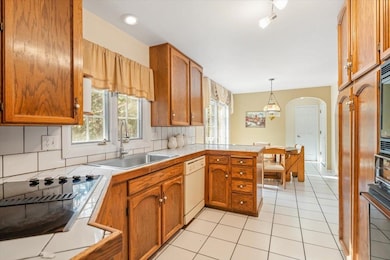1540 Eddy Dr Mount Shasta, CA 96067
Estimated payment $4,182/month
Highlights
- Horses Allowed On Property
- 2.87 Acre Lot
- Wood Flooring
- Views of Trees
- Deck
- 2 Car Attached Garage
About This Home
Classic elegance meets modern comfort in this stately colonial gem. With peace, privacy and a true connection to the outdoors, this one owner home has been lovingly cared for by its original owner, and is ready for a new family to make it their own. Thoughtfully maintained and filled with potential, it offers the perfect blend of comfort, space, and opportunity to personalize and create lasting memories. Offering 3 stories complete with 5 bedrooms and 3 1/2 bathrooms which are spread seamlessly throughout the extremely functional floor plan. With a plethora of space to gather friends and family on the main level, a third floor with four bedrooms, plus a bonus daylight basement with endless possibilities; guest quarters, multigenerational living space, or recreation room to name a few. The extensive wood deck is ideal for entertaining or stargazing. Surrounded by 2.8 acres of towering evergreens and fresh mountain air, this home is the essence of Mt. Shasta’s outdoor paradise; yet close to town, mountain biking trails, and crystal-clear alpine lakes. Don't miss this rare opportunity to make a piece of Northern California’s most enchanting mountain community your own!
Home Details
Home Type
- Single Family
Est. Annual Taxes
- $2,171
Year Built
- Built in 1980
Lot Details
- 2.87 Acre Lot
- Lot Dimensions are 481x260
- Gentle Sloping Lot
- Few Trees
- Property is zoned RRB
Home Design
- Slab Foundation
- Composition Roof
- Cement Board or Planked
Interior Spaces
- 3,000 Sq Ft Home
- 3-Story Property
- Double Pane Windows
- Family Room with Fireplace
- Views of Trees
- Laundry in Utility Room
- Basement
Kitchen
- Electric Oven
- Electric Range
- Microwave
- Dishwasher
- Tile Countertops
- Built-In or Custom Kitchen Cabinets
Flooring
- Wood
- Carpet
- Tile
Bedrooms and Bathrooms
- 5 Bedrooms
- 3.5 Bathrooms
Parking
- 2 Car Attached Garage
- Driveway
Utilities
- Central Air
- Heating System Uses Oil
- Well
Additional Features
- Deck
- Horses Allowed On Property
Community Details
- Shasta Uplands Subdivision
Listing and Financial Details
- Assessor Parcel Number 037-380-070
Map
Home Values in the Area
Average Home Value in this Area
Tax History
| Year | Tax Paid | Tax Assessment Tax Assessment Total Assessment is a certain percentage of the fair market value that is determined by local assessors to be the total taxable value of land and additions on the property. | Land | Improvement |
|---|---|---|---|---|
| 2025 | $2,171 | $207,976 | $50,157 | $157,819 |
| 2023 | $2,171 | $199,902 | $48,210 | $151,692 |
| 2022 | $2,088 | $195,983 | $47,265 | $148,718 |
| 2021 | $2,052 | $192,141 | $46,339 | $145,802 |
| 2020 | $2,051 | $190,171 | $45,864 | $144,307 |
| 2019 | $2,013 | $186,443 | $44,965 | $141,478 |
| 2018 | $1,974 | $182,788 | $44,084 | $138,704 |
| 2017 | $1,953 | $179,205 | $43,220 | $135,985 |
| 2016 | $1,915 | $175,692 | $42,373 | $133,319 |
| 2015 | -- | $173,054 | $41,737 | $131,317 |
| 2014 | -- | $169,665 | $40,920 | $128,745 |
Property History
| Date | Event | Price | List to Sale | Price per Sq Ft |
|---|---|---|---|---|
| 11/11/2025 11/11/25 | For Sale | $759,000 | -- | $253 / Sq Ft |
Purchase History
| Date | Type | Sale Price | Title Company |
|---|---|---|---|
| Trustee Deed | -- | None Listed On Document | |
| Interfamily Deed Transfer | -- | Siskiyou County Title Co |
Mortgage History
| Date | Status | Loan Amount | Loan Type |
|---|---|---|---|
| Previous Owner | $87,400 | New Conventional |
Source: Siskiyou Association of REALTORS®
MLS Number: 20251238
APN: 037-380-070
- 1539 Eddy Dr
- 1227 Eddy Dr
- 706 Glen Mar Dr
- 1501 Village Way
- 1007 Mccloud Ave
- 0 S Mount Shasta Blvd
- 00 S Mount Shasta Blvd
- 301 Perry St
- Lot 16 Cold Creek Cir
- Lot 1 Cold Creek Cir
- 509 Mccloud Ave
- 307 N Adams Dr
- 114 Smith St
- 332 Alpine Dr
- 208 Mccloud Ave
- 0 Berry St
- Lot 1 S Old Stage Rd
- Lot 3 Andrew Ct
- Parcel 1,2,3 Pine Field St
- 0 Alma St Apn #057-203-040
