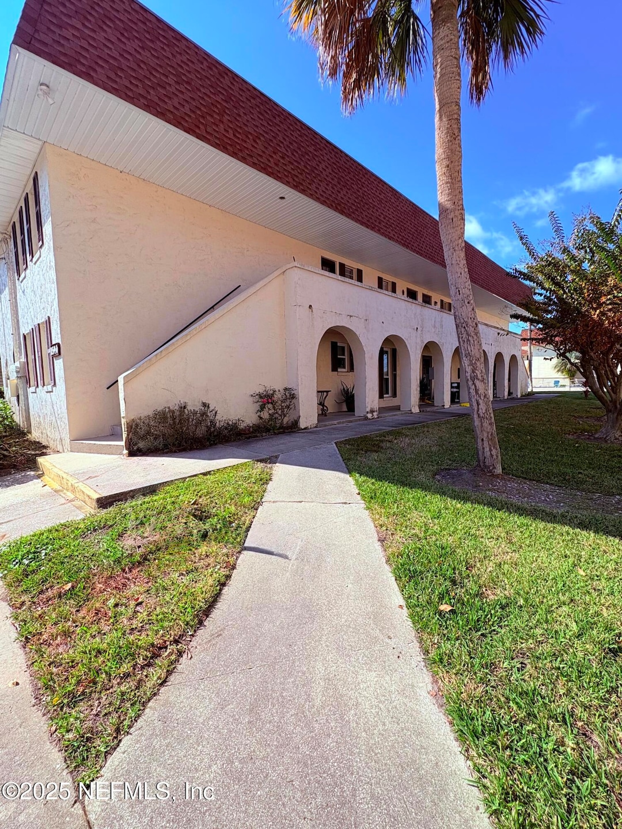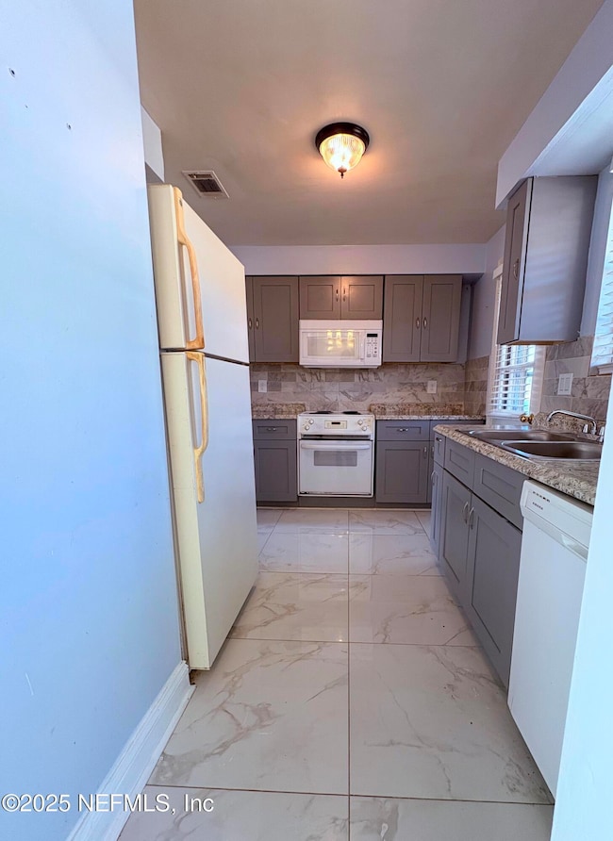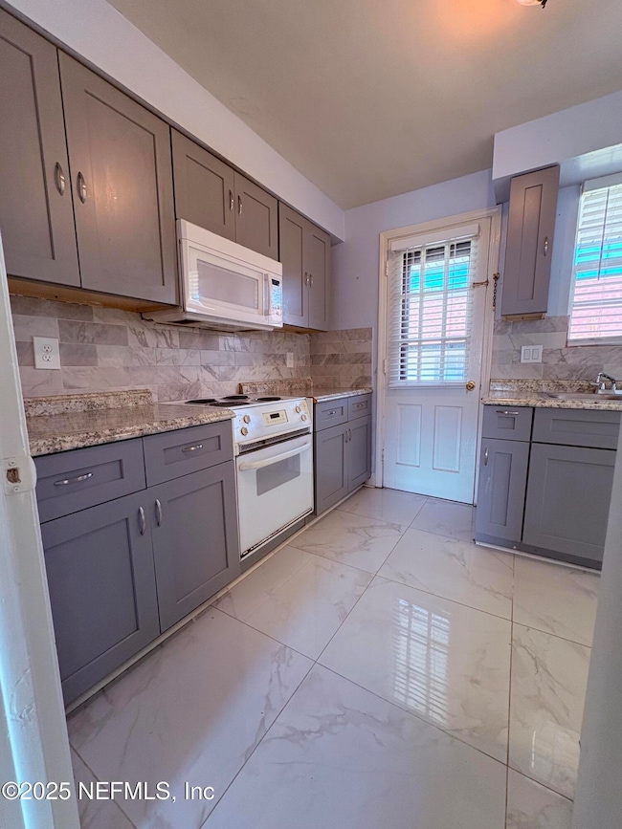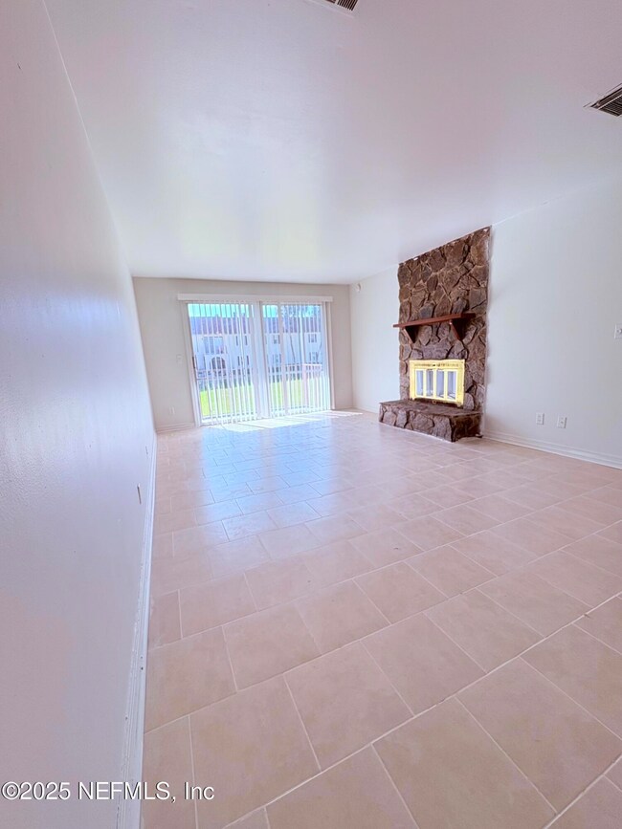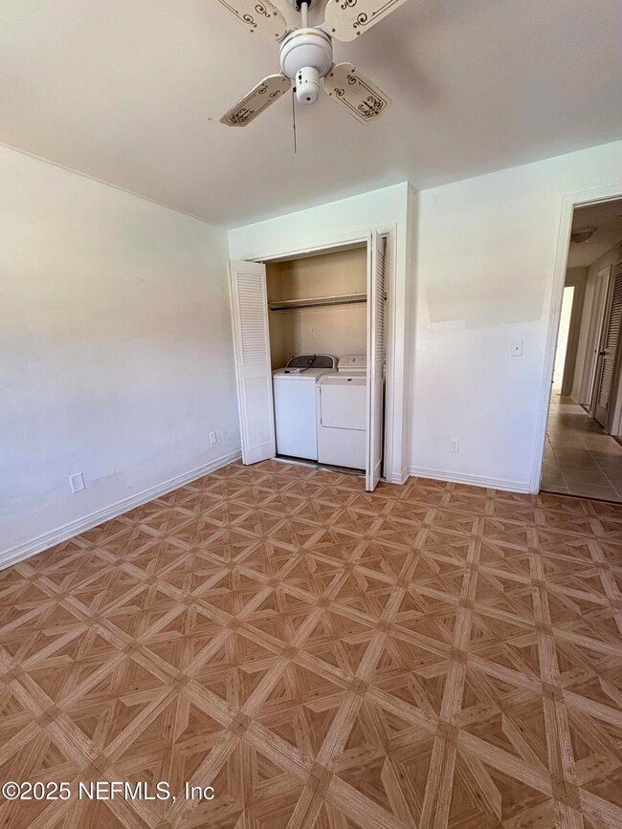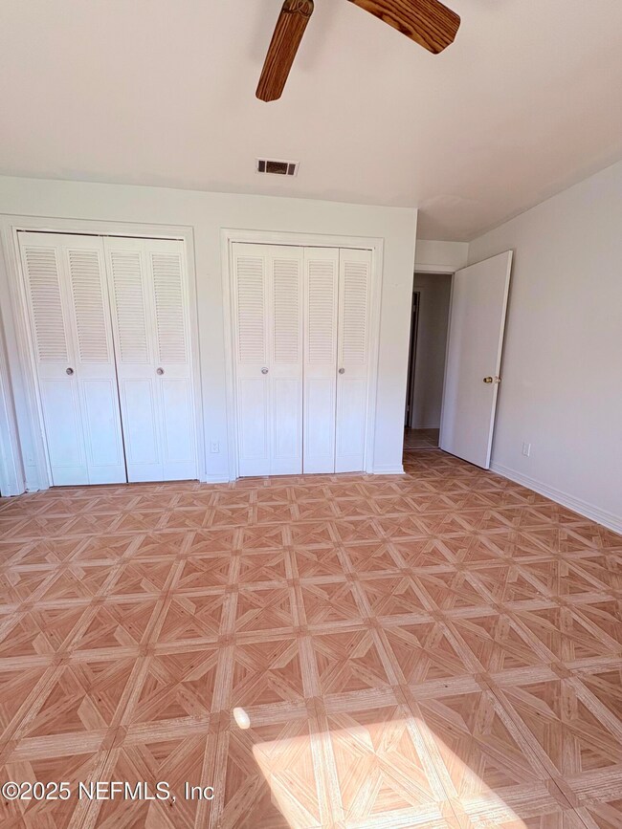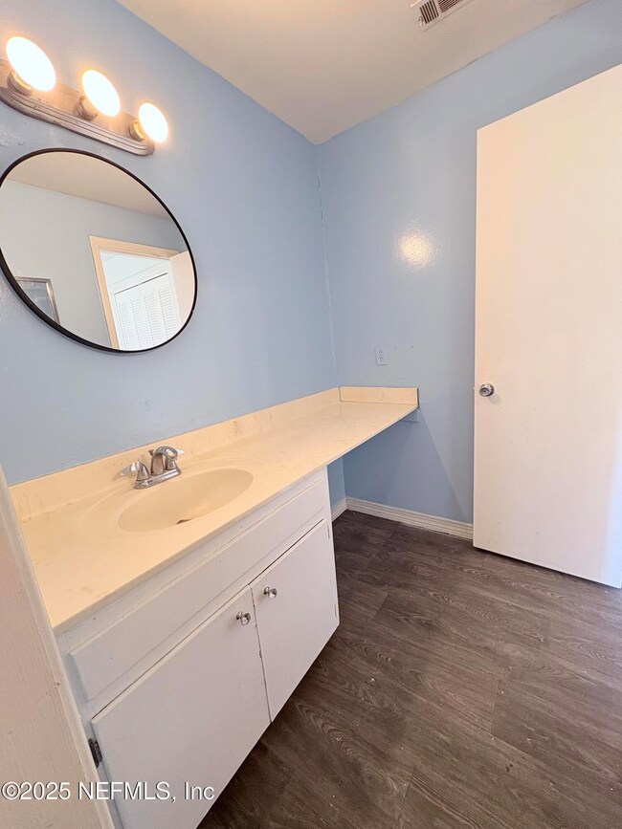1540 El Prado Rd Unit 1 Jacksonville, FL 32216
Love Grove-Riviera Manor NeighborhoodHighlights
- Docks
- Access To Creek
- Clubhouse
- Home fronts a creek
- Home fronts a canal
- Spanish Architecture
About This Home
This second floor condo sits just steps from both Pottsburg Creek and the sparkling community pool offering beautiful views of the water in both directions. Whether you're relaxing by the pool or enjoying the peaceful Creek setting you'll love how close everything is.
Inside the home features a bright comfortable layout with plenty of natural light and a private balcony that adds a quiet spot to enjoy the outdoors. The community's boat dock gives you easy access to Pottsburg Creek making it perfect for kayaking, jet skiing, or simply soaking in the waterfront scenery. The neighborhood is quiet, established, and conveniently located near shopping centers, exquisite dining, major roadways and just a quick drive to the beach. If you're looking for an easy low-maintenance home with relaxing water views and great amenities then this home is for you!
Listing Agent
Kellar Realty and Property Management Inc License #3558375 Listed on: 11/17/2025
Condo Details
Home Type
- Condominium
Est. Annual Taxes
- $115
Year Built
- Built in 1967
Lot Details
- Home fronts a creek
- Home fronts a canal
Home Design
- Spanish Architecture
- Entry on the 2nd floor
Interior Spaces
- 1,180 Sq Ft Home
- 2-Story Property
- Ceiling Fan
- 1 Fireplace
- Canal Views
Kitchen
- Electric Oven
- Electric Range
- Microwave
- Dishwasher
Bedrooms and Bathrooms
- 3 Bedrooms
- Dual Closets
- 2 Full Bathrooms
Laundry
- Laundry in unit
- Washer
Parking
- Guest Parking
- Additional Parking
- Assigned Parking
Outdoor Features
- Access To Creek
- Docks
- Balcony
Schools
- Hogan-Spring Glen Elementary School
- Arlington Middle School
- Englewood High School
Utilities
- Central Heating and Cooling System
Listing and Financial Details
- 12 Months Lease Term
- Assessor Parcel Number 1371535026
Community Details
Overview
- Property has a Home Owners Association
- Association fees include trash, water
- Southbrook Subdivision
Amenities
- Clubhouse
Recreation
- Community Playground
Pet Policy
- Pets Allowed
Map
Source: realMLS (Northeast Florida Multiple Listing Service)
MLS Number: 2118204
APN: 137153-5026
- 1540 El Prado Rd Unit 4
- 1540 El Prado Rd Unit 3
- 1647 El Camino Rd Unit 5
- 1551 El Camino Rd Unit 4
- 1530 El Prado Rd Unit 2
- 1644 El Camino Rd Unit 5
- 1618 El Camino Rd Unit 2
- 1707 El Prado Rd Unit 2
- 1707 El Prado Rd Unit 3
- 1716 El Camino Rd Unit 3
- 1713 El Camino Rd Unit 7
- 1713 El Camino Rd Unit 8
- 1735 El Camino Rd Unit 5
- 1735 El Camino Rd Unit 1
- 7285 Pottsburg Dr
- 1756 El Prado Rd Unit 3
- 1738 El Prado Rd Unit 5
- 1768 El Camino Rd Unit 7
- 7341 El Ocho Rd Unit 1
- 7341 El Ocho Rd Unit 5
- 1647 El Camino Rd Unit 6
- 1716 El Camino Rd Unit 6
- 1713 El Camino Rd Unit 7
- 7341 El Ocho Rd Unit 6
- 7400 Hogan Rd
- 7514 Hogan Rd
- 1007 Grove Park Blvd Unit 5
- 1920 Dean Rd
- 1920 Dean Rd Unit A
- 8343 Hogan Rd
- 2648 Kersey Dr W
- 1826 Ryar Rd
- 2518 Hirsch Ave
- 8601 Beach Blvd Unit 1510
- 8601 Beach Blvd Unit 313
- 8601 Beach Blvd Unit 1208
- 2527 Emily Ln
- 2536 Emily Ln
- 570 Eiseman Way
- 556 Eiseman Way
