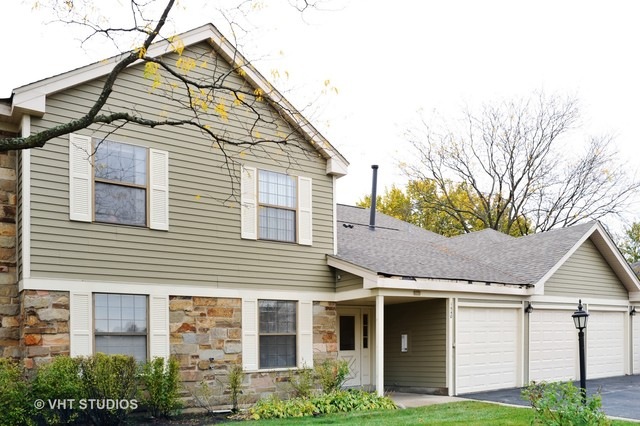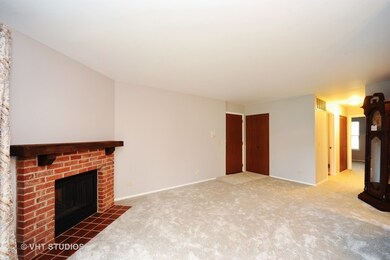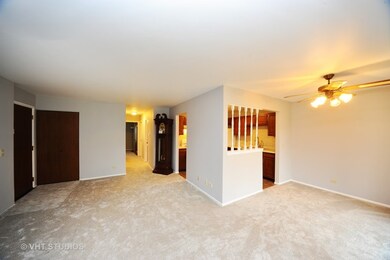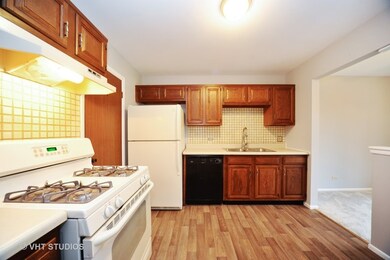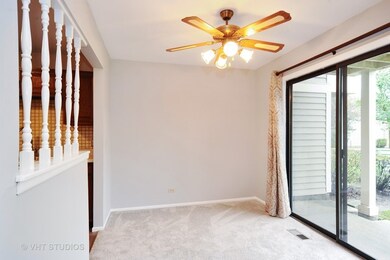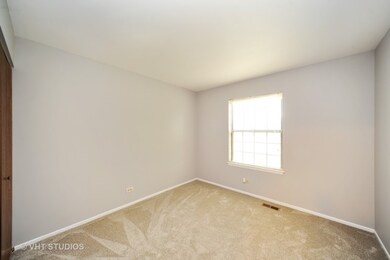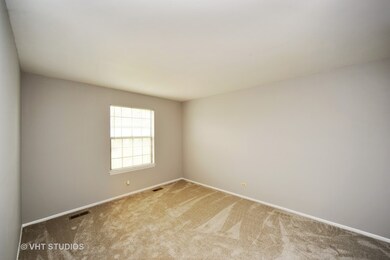
1540 Heather Ct Unit C-1 Wheeling, IL 60090
Highlights
- Cul-De-Sac
- Attached Garage
- Patio
- Wheeling High School Rated A
- Breakfast Bar
- Forced Air Heating and Cooling System
About This Home
As of September 2021First floor level with patio and fireplace. Estate sale. New carpet, and freshly painted. Full size utility room. Master with walk-in closet. Kitchen with new vinyl floor and large pantry. Enjoy a move-in condition condo. Garage with storage. Great location to schools, train and shopping. Building has a new roof. No special assessments. Unit can be rented.
Last Agent to Sell the Property
Baird & Warner License #475130145 Listed on: 10/23/2017

Property Details
Home Type
- Condominium
Est. Annual Taxes
- $4,582
Year Built | Renovated
- 1982 | 2017
Lot Details
- Cul-De-Sac
- East or West Exposure
HOA Fees
- $224 per month
Parking
- Attached Garage
- Garage Transmitter
- Garage Door Opener
- Driveway
- Parking Included in Price
- Garage Is Owned
Home Design
- Brick Foundation
- Asphalt Shingled Roof
- Vinyl Siding
Interior Spaces
- Wood Burning Fireplace
- Fireplace With Gas Starter
Kitchen
- Breakfast Bar
- Oven or Range
- Dishwasher
- Disposal
Laundry
- Dryer
- Washer
Outdoor Features
- Patio
Utilities
- Forced Air Heating and Cooling System
- Heating System Uses Gas
- Lake Michigan Water
Community Details
- Pets Allowed
Ownership History
Purchase Details
Purchase Details
Home Financials for this Owner
Home Financials are based on the most recent Mortgage that was taken out on this home.Purchase Details
Home Financials for this Owner
Home Financials are based on the most recent Mortgage that was taken out on this home.Purchase Details
Home Financials for this Owner
Home Financials are based on the most recent Mortgage that was taken out on this home.Similar Homes in Wheeling, IL
Home Values in the Area
Average Home Value in this Area
Purchase History
| Date | Type | Sale Price | Title Company |
|---|---|---|---|
| Quit Claim Deed | -- | None Listed On Document | |
| Administrators Deed | $155,000 | Chicago Title | |
| Executors Deed | $148,500 | Baird & Warner Title Service | |
| Warranty Deed | $105,000 | -- |
Mortgage History
| Date | Status | Loan Amount | Loan Type |
|---|---|---|---|
| Previous Owner | $111,375 | New Conventional | |
| Previous Owner | $74,163 | New Conventional | |
| Previous Owner | $81,500 | Unknown | |
| Previous Owner | $84,000 | No Value Available |
Property History
| Date | Event | Price | Change | Sq Ft Price |
|---|---|---|---|---|
| 09/30/2021 09/30/21 | Sold | $155,000 | -6.1% | $155 / Sq Ft |
| 09/15/2021 09/15/21 | Pending | -- | -- | -- |
| 08/26/2021 08/26/21 | For Sale | $165,000 | +11.1% | $165 / Sq Ft |
| 02/01/2018 02/01/18 | Sold | $148,500 | -2.3% | $149 / Sq Ft |
| 01/02/2018 01/02/18 | Pending | -- | -- | -- |
| 12/04/2017 12/04/17 | Price Changed | $152,000 | -1.6% | $152 / Sq Ft |
| 10/23/2017 10/23/17 | For Sale | $154,500 | -- | $155 / Sq Ft |
Tax History Compared to Growth
Tax History
| Year | Tax Paid | Tax Assessment Tax Assessment Total Assessment is a certain percentage of the fair market value that is determined by local assessors to be the total taxable value of land and additions on the property. | Land | Improvement |
|---|---|---|---|---|
| 2024 | $4,582 | $13,673 | $720 | $12,953 |
| 2023 | $4,370 | $13,673 | $720 | $12,953 |
| 2022 | $4,370 | $13,673 | $720 | $12,953 |
| 2021 | $1,798 | $8,184 | $399 | $7,785 |
| 2020 | $2,953 | $8,184 | $399 | $7,785 |
| 2019 | $2,979 | $9,091 | $399 | $8,692 |
| 2018 | $3,128 | $8,572 | $319 | $8,253 |
| 2017 | $3,065 | $8,572 | $319 | $8,253 |
| 2016 | $2,860 | $8,572 | $319 | $8,253 |
| 2015 | $1,238 | $7,990 | $1,199 | $6,791 |
| 2014 | $1,182 | $7,990 | $1,199 | $6,791 |
| 2013 | $1,118 | $7,990 | $1,199 | $6,791 |
Agents Affiliated with this Home
-
Barbara Hibnick

Seller's Agent in 2021
Barbara Hibnick
Aria Properties, LLC
(847) 630-4663
17 in this area
60 Total Sales
-
Anna Iovenko

Buyer's Agent in 2021
Anna Iovenko
KOMAR
(312) 478-1300
1 in this area
21 Total Sales
-
Arlene Fields

Seller's Agent in 2018
Arlene Fields
Baird Warner
(847) 363-9283
1 in this area
78 Total Sales
-
Anne Kothe

Buyer's Agent in 2018
Anne Kothe
Keller Williams Inspire
(630) 935-4739
283 Total Sales
Map
Source: Midwest Real Estate Data (MRED)
MLS Number: MRD09784670
APN: 03-09-402-022-1073
- 1538 Heather Ct Unit B2
- 717 Clearwater Ct
- 1542 Springview Ct Unit B1
- 2011 E Canterbury Dr
- 1426 Chippewa Trail Unit 1
- 617 Westwood Ct Unit 2
- 2812 Jackson Dr
- 2822 Jackson Dr
- 1475 Ginger Woods Ct Unit 24
- 1785 Lakeview Dr Unit B
- 1775 Lakeview Dr Unit D
- 540 W Lodge Trail Unit E
- 443 Commanche Trail Unit 3100
- 441 Commanche Trail Unit 3100
- 3026 Jackson Dr
- 1500 Harbour Dr Unit 2K
- 1500 Harbour Dr Unit 1D
- 401 Kerry Ct
- 2143 E Peachtree Ln
- 425 Commanche Trail Unit 3020
