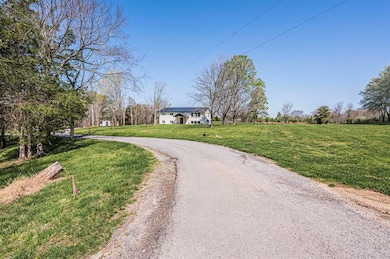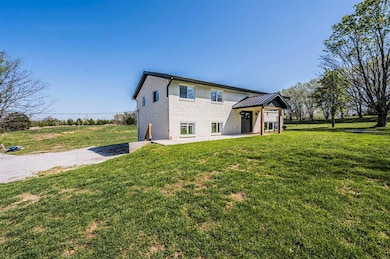
1540 Heltsley Rd Lewisburg, KY 42256
Estimated payment $2,564/month
Highlights
- Hot Property
- Community Lake
- Main Floor Primary Bedroom
- 20.97 Acre Lot
- Covered Deck
- Secondary bathroom tub or shower combo
About This Home
Beautiful 3 bedrooms, 3 full bath home with 2,244 +/- square feet sitting on a private 20.97 +/- acres only minutes from Lake Malone. Since 2022 this home has been completely remodeled including new HVAC throughout, new flooring, windows and doors, all new plumbing and wiring, new drywall and new septic system. Kitchen has been updated with Davenport cabinets and quartz countertop. The basement is only partially under ground level so all rooms have windows. Basement walls have been resealed and have had plastic and drain piping installed. The den features a fireplace and new epoxy floors. Call today for more information or to schedule your private tour! Additional acreage available.
Home Details
Home Type
- Single Family
Est. Annual Taxes
- $1,187
Year Built
- Built in 1980
Lot Details
- 20.97 Acre Lot
- Landscaped with Trees
- Garden
Home Design
- Split Level Home
- Brick Exterior Construction
- Block Foundation
Interior Spaces
- Fireplace
- Replacement Windows
- Combination Kitchen and Dining Room
- Den
- Vinyl Flooring
- Fire and Smoke Detector
- Laundry Room
Kitchen
- Oven or Range
- Dishwasher
Bedrooms and Bathrooms
- 3 Bedrooms
- Primary Bedroom on Main
- Split Bedroom Floorplan
- Double Vanity
- Secondary bathroom tub or shower combo
- Separate Shower
Basement
- Walk-Out Basement
- Basement Fills Entire Space Under The House
- Interior and Exterior Basement Entry
- Bedroom in Basement
- 1 Bedroom in Basement
Parking
- Driveway
- Paved Parking
Outdoor Features
- Covered Deck
- Covered patio or porch
- Exterior Lighting
Schools
- Muhlenberg South Elementary School
- Muhlenberg County Middle School
- Muhlenberg County High School
Utilities
- Forced Air Heating and Cooling System
- Electric Water Heater
- Septic System
Listing and Financial Details
- Assessor Parcel Number 200-00-00-020.000
Community Details
Overview
- Community Lake
Recreation
- Recreational Area
Map
Home Values in the Area
Average Home Value in this Area
Tax History
| Year | Tax Paid | Tax Assessment Tax Assessment Total Assessment is a certain percentage of the fair market value that is determined by local assessors to be the total taxable value of land and additions on the property. | Land | Improvement |
|---|---|---|---|---|
| 2024 | $1,187 | $120,500 | $0 | $0 |
| 2023 | $1,187 | $120,500 | $0 | $0 |
| 2022 | $1,135 | $114,000 | $0 | $0 |
| 2021 | $526 | $90,000 | $0 | $0 |
| 2020 | $499 | $90,000 | $0 | $0 |
| 2019 | $502 | $90,000 | $30,000 | $60,000 |
| 2018 | $510 | $90,000 | $30,000 | $60,000 |
| 2017 | $490 | $90,000 | $60,000 | $30,000 |
| 2016 | $483 | $90,000 | $30,000 | $60,000 |
| 2012 | $479 | $90,000 | $30,000 | $60,000 |
Property History
| Date | Event | Price | Change | Sq Ft Price |
|---|---|---|---|---|
| 07/08/2025 07/08/25 | For Sale | $445,000 | +18.7% | $198 / Sq Ft |
| 07/08/2025 07/08/25 | For Sale | $375,000 | +15.4% | $167 / Sq Ft |
| 07/08/2025 07/08/25 | For Sale | $325,000 | +132.1% | $145 / Sq Ft |
| 04/01/2022 04/01/22 | Sold | $140,001 | -3.4% | $68 / Sq Ft |
| 02/25/2022 02/25/22 | Pending | -- | -- | -- |
| 02/16/2022 02/16/22 | For Sale | $145,000 | -- | $71 / Sq Ft |
Purchase History
| Date | Type | Sale Price | Title Company |
|---|---|---|---|
| Special Warranty Deed | $140,001 | Hale Leila H | |
| Commissioners Deed | $114,000 | None Available | |
| Commissioners Deed | $114,000 | None Listed On Document | |
| Deed | $90,000 | -- |
Mortgage History
| Date | Status | Loan Amount | Loan Type |
|---|---|---|---|
| Open | $126,051 | New Conventional | |
| Closed | $127,161 | Construction | |
| Previous Owner | $52,000 | Credit Line Revolving | |
| Previous Owner | $25,000 | Credit Line Revolving | |
| Previous Owner | $59,500 | Future Advance Clause Open End Mortgage |
Similar Homes in Lewisburg, KY
Source: Real Estate Information Services (REALTOR® Association of Southern Kentucky)
MLS Number: RA20253905
APN: 200-00-00-020.000
- 211 Mockingbird Trail
- 0 Woodland Hills Ln Unit Lot 11 RA20252943
- 0 Woodland Hills Ln Unit Lot 10 RA20252942
- 0 Woodland Hills Ln Unit Lot 9 RA20252939
- 0 Woodland Hills Ln Unit Lot 8 RA20252938
- 0 Woodland Hills Ln Unit Lot 6 RA20252936
- 0 Woodland Hills Ln Unit Lot 10 RA20252256
- 0 Woodland Hills Ln Unit Lot 9 RA20252255
- 0 Woodland Hills Ln Unit Lot 8 RA20252247
- 0 Woodland Hills Ln Unit Lot 7 RA20252246
- 0 Woodland Hills Ln Unit Lot 4 RA20252243
- 0 Woodland Hills Ln Unit Lot 6 RA20252245
- 0 Woodland Hills Ln Unit Lot 5 RA20252244
- 0 Woodland Hills Ln Unit Lot 11 RA20252257
- 0 Woodland Hills Ln Unit Lot 2 RA20252242
- 0 Woodland Hills Ln Unit Lot 1
- 1955 C C Harris Rd
- 106 Joys Way
- 1589 Canyon Run Rd
- 245 Hay Meadow Ct
- 102 E 2nd St Unit 8
- 37 Redbud Ln
- 225 Clara Dr Unit 2A
- 225 Clara Dr Unit 3H
- 225 Clara Dr Unit 2 O
- 225 Clara Dr
- 122 Johnston St
- 310 Karlee Dr
- 103 Cayce Ave
- 101 Talbert Dr
- 803 N Main St Unit 4
- 850 N Elm St
- 3000 Calvin Dr
- 2510 Fort Campbell Blvd Unit 1
- 100 Laurel Cove Dr Unit 18
- 100 Laurel Cove Dr Unit 22
- 100 Laurel Cove Dr Unit 8
- 100 Laurel Cove Dr
- 102 Laurel Cove Dr Unit 44
- 102 Laurel Cove Dr Unit 35






