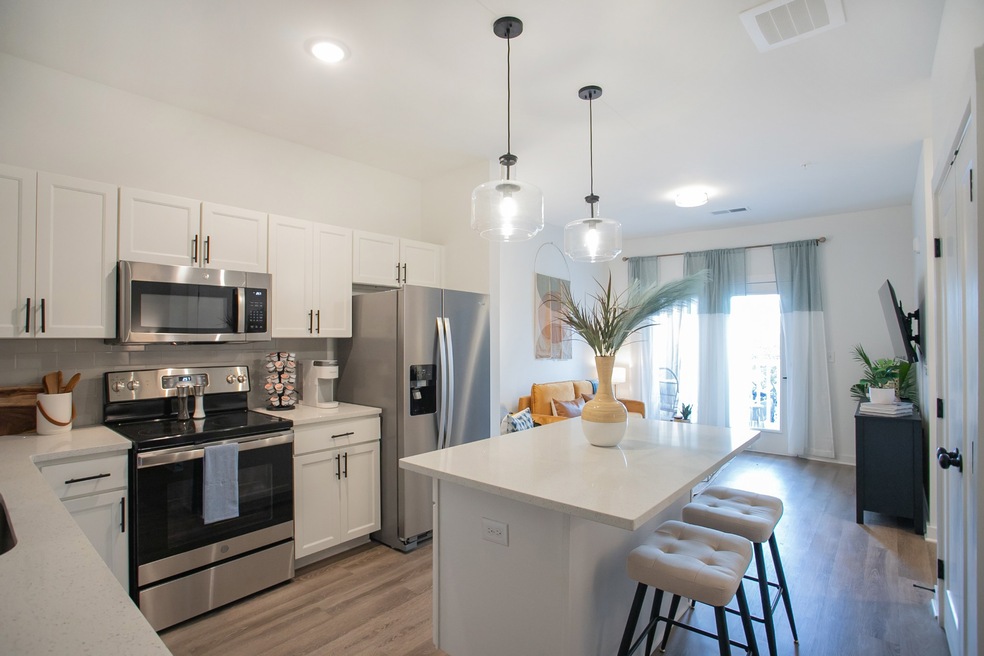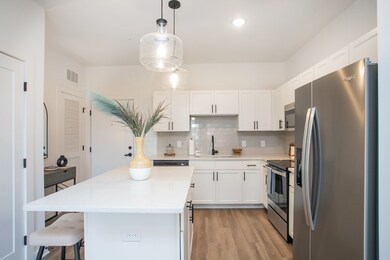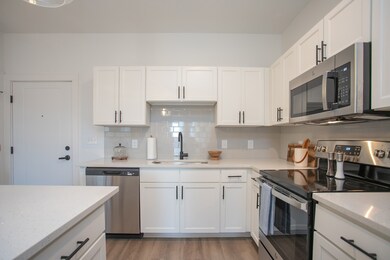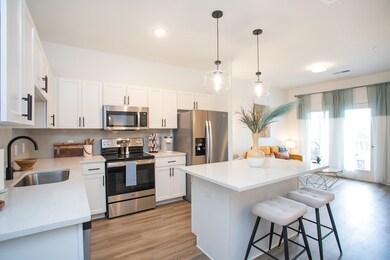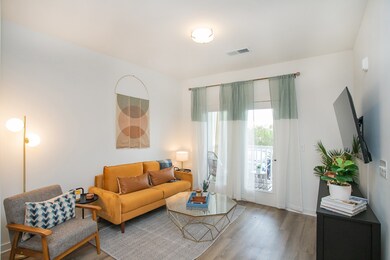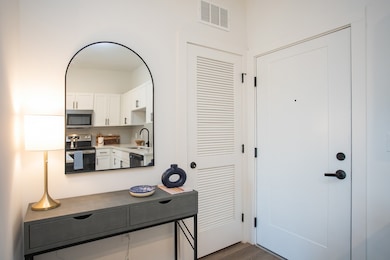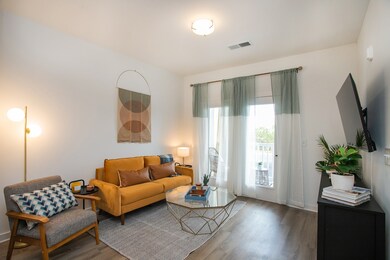1540 Lebanon Pike Unit 108 Nashville, TN 37210
Donelson NeighborhoodHighlights
- Fitness Center
- Furnished
- Covered Patio or Porch
- Clubhouse
- Community Pool
- Stainless Steel Appliances
About This Home
Gorgeous, designer decorated, and fully furnished 670 sq ft 1 bedroom/1 bath condo in the heart of Nashville. This is a first floor unit with a patio. It is newer construction with beautiful finishes such as white cabinetry, tiled kitchen and bath, and quartz countertops. There is a patio off of the living room where you can relax with coffee or cocktails. The development has amazing amenities such as a pool, clubhouse, & gym. The condo is equipped with a full size washer and dryer. a queen bed. and a Keurig coffee pot. Starter packs of toilet paper, paper towels, detergent, dishwashing pods, coffee pods, & salt & pepper are provided. There are nearby coffee shops, restaurants, bars and a convenience store across the street. Open parking. Small pets are allowed on a case by case basis with a $500 non -refundable pet fee per pet. Super close to lots of downtown attractions and hospitals-
2.5 miles from downtown Nashville. 3.6 miles from Tristar Centennial Medical Center, 4.1 miles from Tristar Southern Hills, 2.8 miles from Vanderbilt Medical Center, 3.6 miles from St. Thomas West Hospital, 3.6 miles from Ascension Saint Thomas Midtown. Ideal for travel nurses as 30+ day rentals are allowed but welcome long term leases.
Listing Agent
Compass Brokerage Phone: 6153978281 License #307944 Listed on: 11/19/2025

Condo Details
Home Type
- Condominium
Year Built
- Built in 2022
Home Design
- Asphalt Roof
Interior Spaces
- 678 Sq Ft Home
- Property has 1 Level
- Furnished
- Ceiling Fan
Kitchen
- Microwave
- Dishwasher
- Stainless Steel Appliances
Flooring
- Carpet
- Laminate
- Tile
Bedrooms and Bathrooms
- 1 Main Level Bedroom
- Walk-In Closet
- 1 Full Bathroom
Laundry
- Dryer
- Washer
Home Security
Parking
- 4 Open Parking Spaces
- 4 Parking Spaces
- Driveway
Outdoor Features
- Covered Patio or Porch
Schools
- Pennington Elementary School
- Two Rivers Middle School
- Mcgavock Comp High School
Utilities
- Central Heating and Cooling System
- High Speed Internet
Listing and Financial Details
- Property Available on 11/12/25
- The owner pays for association fees, cable TV, electricity, water
- Rent includes association fees, cable TV, electricity, water
- Month-to-Month Lease Term
- Assessor Parcel Number 094120A10800CO
Community Details
Overview
- Property has a Home Owners Association
- The Flats At Ontario Subdivision
Amenities
- Clubhouse
Recreation
- Fitness Center
- Community Pool
Pet Policy
- Call for details about the types of pets allowed
Security
- Carbon Monoxide Detectors
- Fire and Smoke Detector
Map
Source: Realtracs
MLS Number: 3047971
- 1540 Lebanon Pike Unit 415
- 1540 Lebanon Pike Unit 311
- 1540 Lebanon Pike Unit 316
- 1540 Lebanon Pike Unit 407
- 755 Spence Enclave Ln
- 804 Spence Enclave Ln
- 416 Marwood Ct
- 1910 Dahlia Cir
- 238 Wilowen Dr
- 2819B Hody Dr
- 521 Bismark Dr
- 2116 Farley Place
- 2120 Lebanon Pike Unit 111
- 2120 Lebanon Pike Unit 74
- 2120 Lebanon Pike Unit 2
- 512 Bismark Dr
- 2717 Noonan Dr
- 511 Wanda Dr
- 803 Elissa Dr
- 147 Five Oaks Dr
- 1540 Lebanon Pike Unit 415
- 617 Spence Enclave Way
- 730 Spence Enclave Ln
- 1441 Lebanon Pike
- 1301 Lebanon Pike
- 700 Patricia Dr
- 508 Bounty Dr
- 2129 Crystal Dr
- 2131 Elm Hill Pike
- 1625 Electric Ave
- 1073 Harold Dr Unit C1073
- 644 Glastonbury Rd
- 102 Graeme Dr Unit B
- 2425 Atrium Way
- 2211 Larimore Dr
- 831 Glastonbury Rd
- 830 Glastonbury Rd
- 900 Glastonbury Rd
- 203 Theodore Rd Unit A
- 203 Theodore Rd
