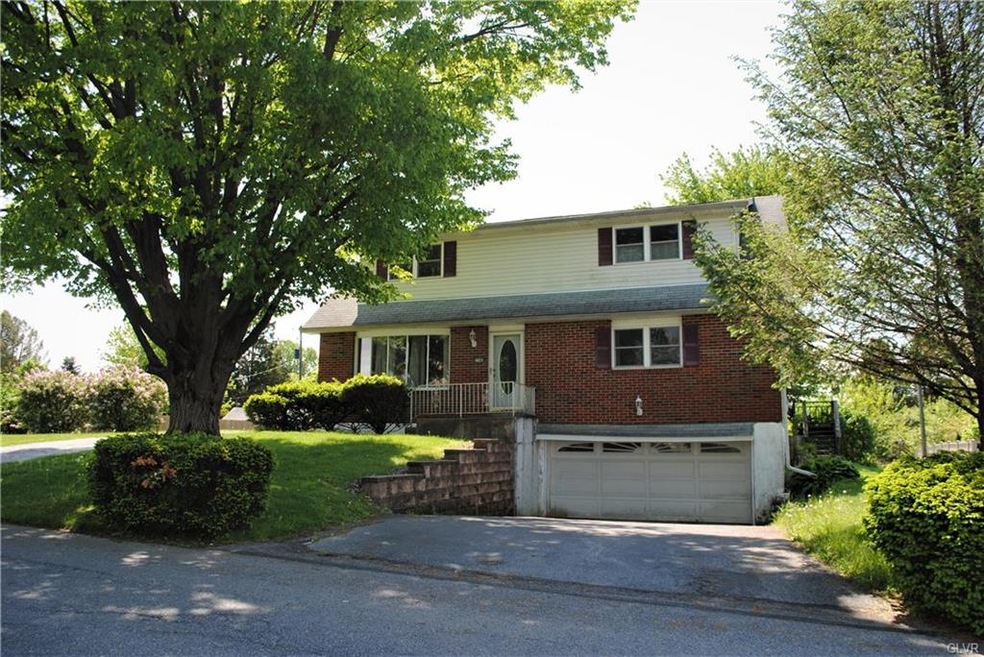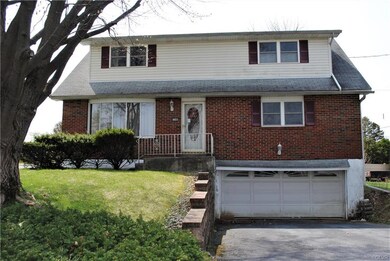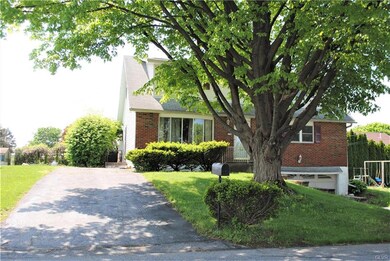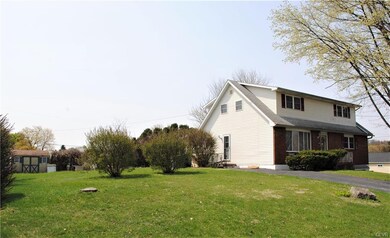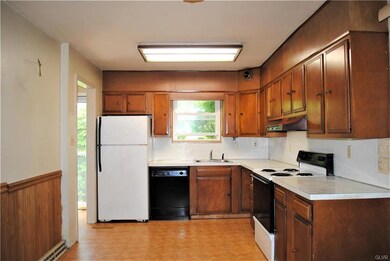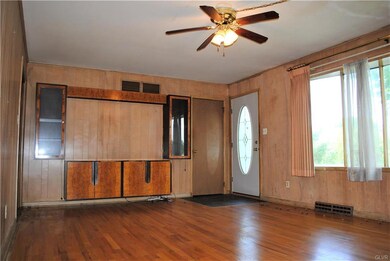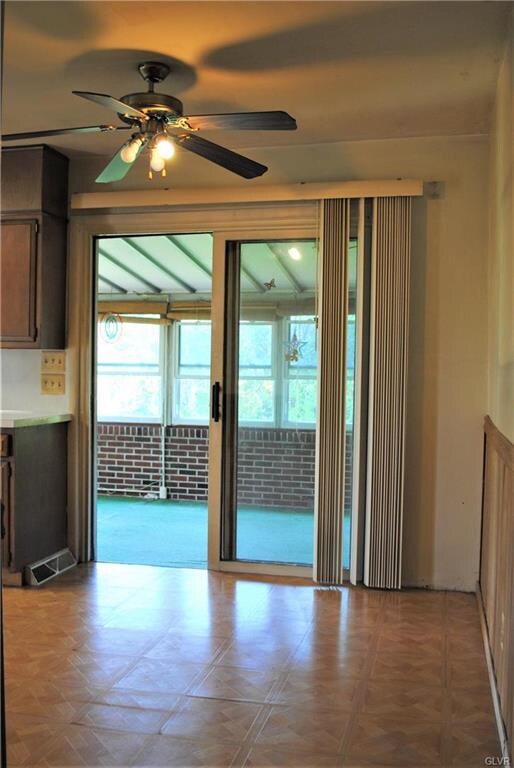
1540 N Broad St Allentown, PA 18104
South Whitehall Township NeighborhoodHighlights
- Second Kitchen
- Cape Cod Architecture
- Wood Flooring
- Kratzer Elementary School Rated A
- Deck
- Enclosed patio or porch
About This Home
As of November 2019This 4 bedroom South Whitehall Cape Cod has a convenient location with many possibilities. There are two driveways, one leading to the lower level built in garage and one to the side entrance of the main floor living space. The first floor has a nice eat in kitchen leading to the enclosed porch, a spacious living room, two bedrooms, with lots of closet space, and a full hall bathroom. The second floor offers extended family living quarters complete with washer/dryer hook-up, a bright kitchen, living room with closet, two bedrooms; one with an outside entrance to the rear deck, and a full hall bathroom. Gorgeous hardwood floors just exposed under carpet in first floor living room! Check out all this property has to offer and make it your own or share the space with someone else!!
Home Details
Home Type
- Single Family
Year Built
- Built in 1969
Lot Details
- 0.28 Acre Lot
- Lot Dimensions are 100x120
- Property is zoned R-4 Med.Density Res.
Home Design
- Cape Cod Architecture
- Brick Exterior Construction
- Asphalt Roof
- Vinyl Construction Material
Interior Spaces
- 2,240 Sq Ft Home
- 1.5-Story Property
- Ceiling Fan
- Basement Fills Entire Space Under The House
Kitchen
- Second Kitchen
- Eat-In Kitchen
- Electric Oven
- Dishwasher
Flooring
- Wood
- Wall to Wall Carpet
- Linoleum
- Vinyl
Bedrooms and Bathrooms
- 4 Bedrooms
- In-Law or Guest Suite
- 2 Full Bathrooms
Laundry
- Dryer
- Washer
Parking
- 2 Car Attached Garage
- Garage Door Opener
- On-Street Parking
- Off-Street Parking
Outdoor Features
- Deck
- Enclosed patio or porch
- Shed
Utilities
- Forced Air Heating and Cooling System
- Heat Pump System
- Electric Water Heater
- Cable TV Available
Listing and Financial Details
- Assessor Parcel Number 548754926685001
Ownership History
Purchase Details
Home Financials for this Owner
Home Financials are based on the most recent Mortgage that was taken out on this home.Purchase Details
Home Financials for this Owner
Home Financials are based on the most recent Mortgage that was taken out on this home.Purchase Details
Purchase Details
Home Financials for this Owner
Home Financials are based on the most recent Mortgage that was taken out on this home.Purchase Details
Purchase Details
Purchase Details
Similar Homes in Allentown, PA
Home Values in the Area
Average Home Value in this Area
Purchase History
| Date | Type | Sale Price | Title Company |
|---|---|---|---|
| Deed | $268,000 | Penn Title Company | |
| Deed | $162,500 | Trident Land Transfer Co Lp | |
| Interfamily Deed Transfer | -- | None Available | |
| Interfamily Deed Transfer | -- | -- | |
| Quit Claim Deed | -- | -- | |
| Quit Claim Deed | -- | -- | |
| Deed | $144,000 | -- |
Mortgage History
| Date | Status | Loan Amount | Loan Type |
|---|---|---|---|
| Open | $263,145 | FHA | |
| Previous Owner | $186,200 | Construction | |
| Previous Owner | $142,500 | Stand Alone Refi Refinance Of Original Loan |
Property History
| Date | Event | Price | Change | Sq Ft Price |
|---|---|---|---|---|
| 11/26/2019 11/26/19 | Sold | $268,000 | -2.5% | $120 / Sq Ft |
| 11/07/2019 11/07/19 | Pending | -- | -- | -- |
| 11/04/2019 11/04/19 | Price Changed | $274,900 | -1.1% | $123 / Sq Ft |
| 10/26/2019 10/26/19 | Price Changed | $277,900 | -0.7% | $124 / Sq Ft |
| 10/11/2019 10/11/19 | Price Changed | $279,900 | -3.4% | $125 / Sq Ft |
| 09/27/2019 09/27/19 | For Sale | $289,900 | +78.4% | $129 / Sq Ft |
| 06/07/2019 06/07/19 | Sold | $162,500 | -18.8% | $73 / Sq Ft |
| 05/11/2019 05/11/19 | Pending | -- | -- | -- |
| 05/09/2019 05/09/19 | For Sale | $200,000 | -- | $89 / Sq Ft |
Tax History Compared to Growth
Tax History
| Year | Tax Paid | Tax Assessment Tax Assessment Total Assessment is a certain percentage of the fair market value that is determined by local assessors to be the total taxable value of land and additions on the property. | Land | Improvement |
|---|---|---|---|---|
| 2025 | $6,265 | $257,600 | $36,500 | $221,100 |
| 2024 | $6,054 | $257,600 | $36,500 | $221,100 |
| 2023 | $5,925 | $257,600 | $36,500 | $221,100 |
| 2022 | $5,902 | $257,600 | $221,100 | $36,500 |
| 2021 | $5,902 | $257,600 | $36,500 | $221,100 |
| 2020 | $5,902 | $257,600 | $36,500 | $221,100 |
| 2019 | $5,791 | $257,600 | $36,500 | $221,100 |
| 2018 | $5,600 | $257,600 | $36,500 | $221,100 |
| 2017 | $5,407 | $257,600 | $36,500 | $221,100 |
| 2016 | -- | $257,600 | $36,500 | $221,100 |
| 2015 | -- | $257,600 | $36,500 | $221,100 |
| 2014 | -- | $257,600 | $36,500 | $221,100 |
Agents Affiliated with this Home
-

Seller's Agent in 2019
Jennifer Brehm
Coldwell Banker Hearthside
(610) 703-5853
1 in this area
137 Total Sales
-

Seller's Agent in 2019
Lisa Smith
Better Homes&Gardens RE Valley
(610) 390-2221
1 in this area
34 Total Sales
-

Buyer's Agent in 2019
Ben Breidinger
BHHS Benjamin Real Estate
(484) 951-4375
2 in this area
81 Total Sales
Map
Source: Greater Lehigh Valley REALTORS®
MLS Number: 610833
APN: 548754926685-1
- 1440 N 26th St
- 1825 W Columbia St
- 1134 N 26th St
- 1048 N 27th St
- 2210 Grove St
- 1420 Leicester Place
- 1708 Redwood Ct
- 921 N 26th St
- 2057 Grove St
- 2041 Grove St
- 3065 W Whitehall St
- 3441 W Congress St
- 1935 Custer St
- 2037 Bert Ln
- 2544 W Washington St
- 1948 Grove St
- 622 N Arch St
- 917 N Saint Lucas St
- 2823 College Heights Blvd
- 623 N Muhlenberg St
