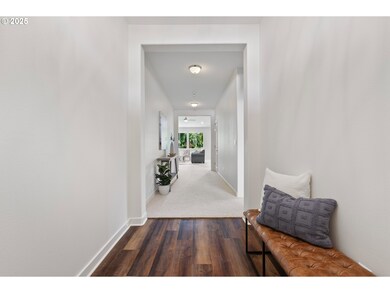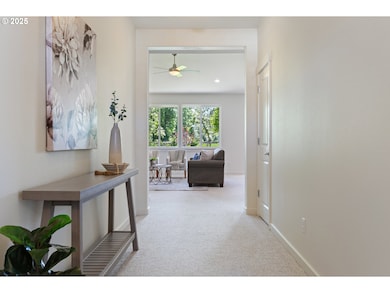On a quiet corner where the pace slows just enough to catch your breath, there’s a single-level home with a fresh outlook. Thoughtful updates, soft finishes, and just the right amount of polish have brought new life to a classic layout—designed for real living, not just looks.As you walk in, the secondary bedrooms and a flexible space for work, play, or winding down sit toward the front—offering just enough separation from the main living area. The vaulted ceilings in the great room pull the eye upward and let natural light flow through, giving the whole space a calm, open feel.The kitchen is clean and practical, with white quartz counters, modern appliances, and a pantry big enough to stash everything from Costco hauls to baking day essentials. It opens right into the main gathering space, so you're never far from the conversation—or the snacks.Tucked away at the back, the primary bedroom feels like a quiet exhale. Two full bathrooms make mornings easier, while the fenced yard out back is ready for dogs, s'mores, or spring garden plans. And just beyond the property line? A community park, like an extension of your own space.Simple, intentional, and refreshingly easy—this isn’t just a house. It’s a reset.







