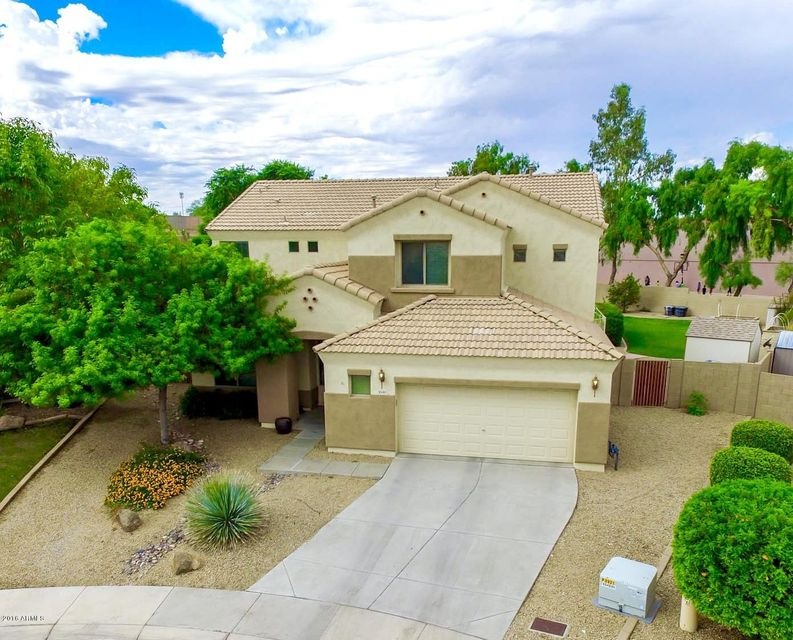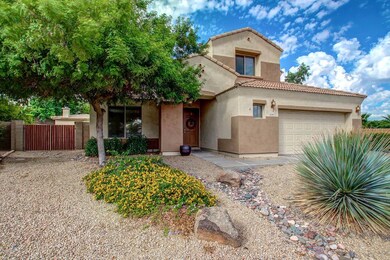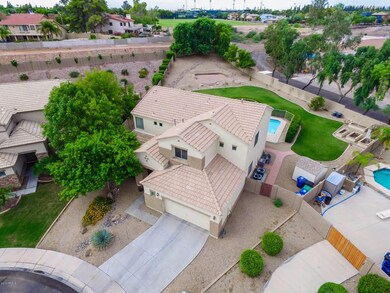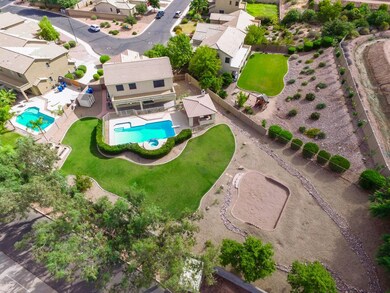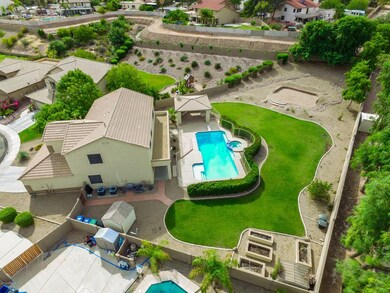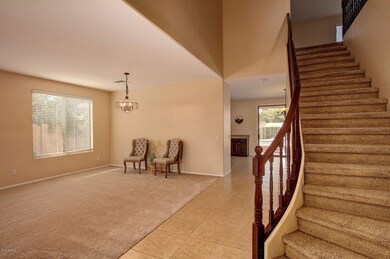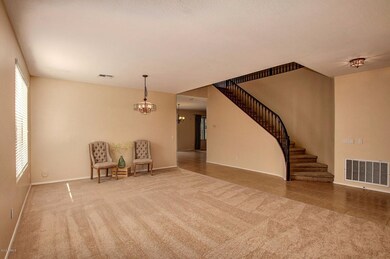
1540 N Hibbert Mesa, AZ 85201
North Center NeighborhoodHighlights
- Heated Spa
- RV Gated
- 0.53 Acre Lot
- Franklin at Brimhall Elementary School Rated A
- Gated Community
- Vaulted Ceiling
About This Home
As of April 2019Welcome Home. You will feel an immediate sense of luxury walking into this home's dramatic entryway with sweeping stairway and soaring ceilings. Jaws will drop at the chef's kitchen complete new granite counter tops, over-sized island, gas stove, and gorgeous upgraded wood cabinetry. The extra entertaining space provided by the great room, loft, and formal living room make this already large home seem massive. While the master bed, with spa like en-suite, make the perfect retreat after a busy day. Finally, sitting on over a half acre, this home's yard is an entertainers dream complete with sparkling diving pool, spa, gorgeous ramada with built in fire place and stainless steel grill, large grass area, custom garden, separate jungle gym area, RV gate, and so much more! This is a must see!
Last Agent to Sell the Property
Bullseye Property Management, LLC License #SA646383000 Listed on: 09/14/2016
Last Buyer's Agent
Michael Schneider
HomeSmart License #SA660590000

Home Details
Home Type
- Single Family
Est. Annual Taxes
- $2,379
Year Built
- Built in 2003
Lot Details
- 0.53 Acre Lot
- Cul-De-Sac
- Desert faces the front and back of the property
- Block Wall Fence
- Sprinklers on Timer
- Grass Covered Lot
Parking
- 2 Car Direct Access Garage
- Garage Door Opener
- RV Gated
Home Design
- Santa Barbara Architecture
- Wood Frame Construction
- Tile Roof
- Stucco
Interior Spaces
- 2,958 Sq Ft Home
- 2-Story Property
- Vaulted Ceiling
- Ceiling Fan
- Double Pane Windows
- Low Emissivity Windows
- Solar Screens
Kitchen
- Eat-In Kitchen
- Breakfast Bar
- Built-In Microwave
- Dishwasher
- Kitchen Island
- Granite Countertops
Flooring
- Carpet
- Tile
Bedrooms and Bathrooms
- 5 Bedrooms
- Walk-In Closet
- Primary Bathroom is a Full Bathroom
- 3 Bathrooms
- Dual Vanity Sinks in Primary Bathroom
- Bathtub With Separate Shower Stall
Laundry
- Laundry in unit
- Washer and Dryer Hookup
Pool
- Heated Spa
- Play Pool
- Fence Around Pool
- Diving Board
Outdoor Features
- Covered patio or porch
- Gazebo
- Outdoor Storage
- Built-In Barbecue
- Playground
Schools
- Kerr Elementary School
- Kino Junior High School
- Westwood High School
Utilities
- Refrigerated Cooling System
- Zoned Heating
- Heating System Uses Natural Gas
- Water Softener
- High Speed Internet
- Cable TV Available
Listing and Financial Details
- Tax Lot 33
- Assessor Parcel Number 136-21-228
Community Details
Overview
- Property has a Home Owners Association
- Heywood Realty Association, Phone Number (480) 820-1519
- Built by Nicholas Homes
- Loma Verde Amended Subdivision
Recreation
- Bike Trail
Security
- Gated Community
Ownership History
Purchase Details
Home Financials for this Owner
Home Financials are based on the most recent Mortgage that was taken out on this home.Purchase Details
Home Financials for this Owner
Home Financials are based on the most recent Mortgage that was taken out on this home.Purchase Details
Home Financials for this Owner
Home Financials are based on the most recent Mortgage that was taken out on this home.Purchase Details
Home Financials for this Owner
Home Financials are based on the most recent Mortgage that was taken out on this home.Purchase Details
Purchase Details
Home Financials for this Owner
Home Financials are based on the most recent Mortgage that was taken out on this home.Similar Homes in Mesa, AZ
Home Values in the Area
Average Home Value in this Area
Purchase History
| Date | Type | Sale Price | Title Company |
|---|---|---|---|
| Warranty Deed | $425,000 | Driggs Title Agency Inc | |
| Interfamily Deed Transfer | -- | None Available | |
| Interfamily Deed Transfer | -- | Driggs Title Agency Inc | |
| Warranty Deed | $380,000 | Driggs Title Agency Inc | |
| Interfamily Deed Transfer | -- | First American Title | |
| Interfamily Deed Transfer | -- | Security Title Agency | |
| Special Warranty Deed | $244,049 | Security Title Agency | |
| Special Warranty Deed | -- | Security Title Agency |
Mortgage History
| Date | Status | Loan Amount | Loan Type |
|---|---|---|---|
| Open | $352,300 | New Conventional | |
| Closed | $344,500 | New Conventional | |
| Closed | $340,000 | New Conventional | |
| Previous Owner | $342,000 | New Conventional | |
| Previous Owner | $278,750 | New Conventional | |
| Previous Owner | $290,000 | Unknown | |
| Previous Owner | $40,113 | Stand Alone Second | |
| Previous Owner | $179,050 | Purchase Money Mortgage |
Property History
| Date | Event | Price | Change | Sq Ft Price |
|---|---|---|---|---|
| 04/11/2019 04/11/19 | Sold | $425,000 | -5.1% | $144 / Sq Ft |
| 03/05/2019 03/05/19 | Pending | -- | -- | -- |
| 02/20/2019 02/20/19 | Price Changed | $448,000 | -0.2% | $151 / Sq Ft |
| 02/11/2019 02/11/19 | Price Changed | $449,000 | -2.2% | $152 / Sq Ft |
| 01/30/2019 01/30/19 | Price Changed | $459,000 | -2.1% | $155 / Sq Ft |
| 01/16/2019 01/16/19 | For Sale | $469,000 | +23.4% | $159 / Sq Ft |
| 10/24/2016 10/24/16 | Sold | $380,000 | 0.0% | $128 / Sq Ft |
| 09/13/2016 09/13/16 | For Sale | $379,900 | -- | $128 / Sq Ft |
Tax History Compared to Growth
Tax History
| Year | Tax Paid | Tax Assessment Tax Assessment Total Assessment is a certain percentage of the fair market value that is determined by local assessors to be the total taxable value of land and additions on the property. | Land | Improvement |
|---|---|---|---|---|
| 2025 | $2,987 | $35,991 | -- | -- |
| 2024 | $3,021 | $34,277 | -- | -- |
| 2023 | $3,021 | $48,730 | $9,740 | $38,990 |
| 2022 | $2,955 | $40,460 | $8,090 | $32,370 |
| 2021 | $3,036 | $41,210 | $8,240 | $32,970 |
| 2020 | $2,996 | $39,560 | $7,910 | $31,650 |
| 2019 | $2,775 | $38,280 | $7,650 | $30,630 |
| 2018 | $2,650 | $35,350 | $7,070 | $28,280 |
| 2017 | $2,566 | $33,560 | $6,710 | $26,850 |
| 2016 | $2,520 | $32,320 | $6,460 | $25,860 |
| 2015 | $2,379 | $32,670 | $6,530 | $26,140 |
Agents Affiliated with this Home
-
M
Seller's Agent in 2019
Michael Schneider
HomeSmart
-

Buyer's Agent in 2019
Scott Heywood
HomeSmart
(602) 321-3213
78 Total Sales
-
A
Seller's Agent in 2016
Angela Johnson
Bullseye Property Management, LLC
(480) 570-5186
27 Total Sales
Map
Source: Arizona Regional Multiple Listing Service (ARMLS)
MLS Number: 5496903
APN: 136-21-228
- 319 E Hackamore St
- 249 E Grandview St
- 1505 N Center St Unit 218
- 1505 N Center St Unit 220
- 339 E Glencove St
- 1841 N Wilbur Cir
- 1856 N Spring --
- 30 E Brown Rd Unit 2113
- 619 E Jensen St Unit 14
- 1112 N Center St
- 1950 N Center St Unit 115
- 1950 N Center St Unit 101
- 242 W Ivyglen St
- 549 E Mckellips Rd Unit 55
- 1041 N Mesa Dr
- 320 E Mckellips Rd Unit 188
- 320 E Mckellips Rd Unit 237
- 320 E Mckellips Rd Unit 204
- 320 E Mckellips Rd Unit 195
- 320 E Mckellips Rd Unit 186
