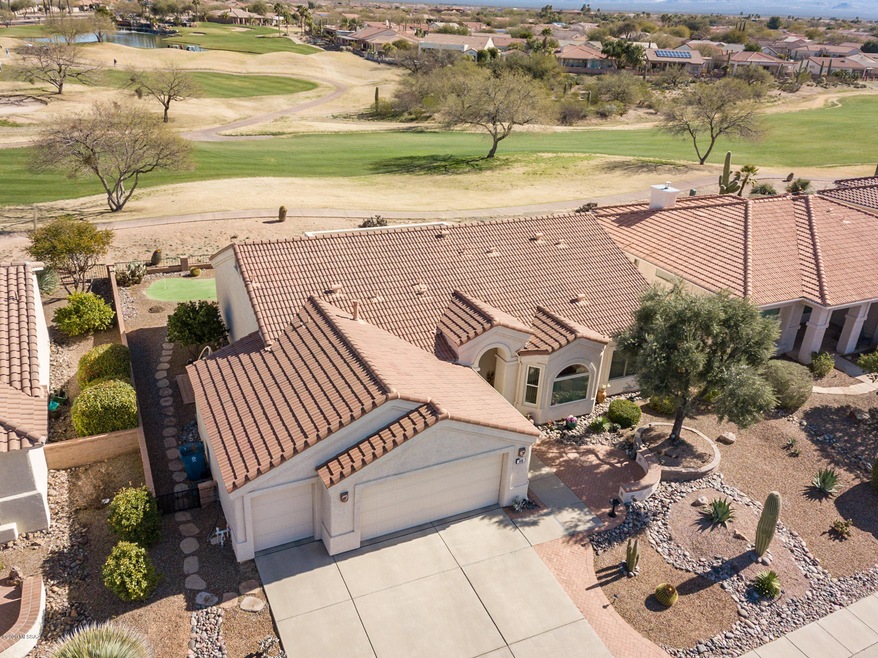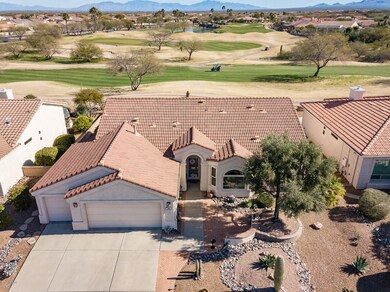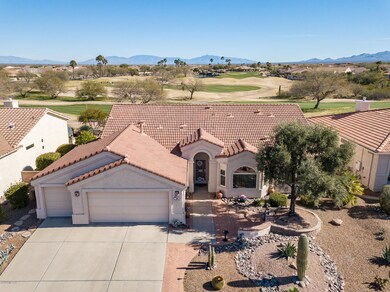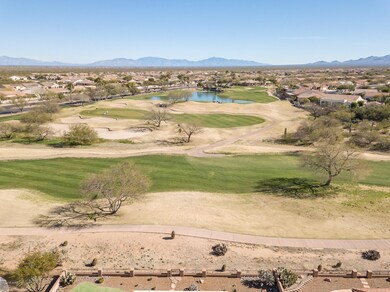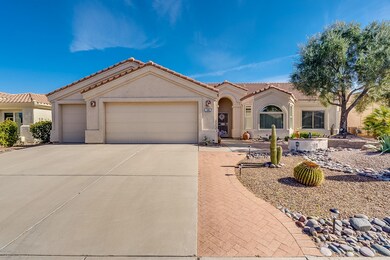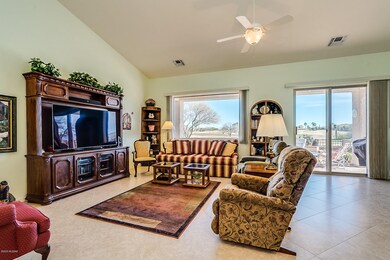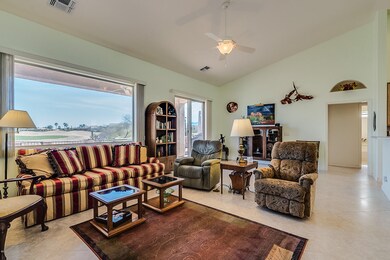
1540 N Sage Sparrow Rd Green Valley, AZ 85614
Quail Creek NeighborhoodEstimated Value: $459,000 - $503,000
Highlights
- On Golf Course
- Spa
- RV Parking in Community
- Fitness Center
- Senior Community
- Gated Community
About This Home
As of May 2021This home has the best view ever! Quail #7 par 5 dog legs to right. House is further down the fairway so very nice location. Santa Rita's to the right and Catalina's straight on from the back.Can even see all from inside the home with the large picture windows in great room and master bedroom. Split bedroom plan with a pocket door that can be closed off when guests are visiting. Home has been very well maintained. New water heater, & new HVAC. Garage has been extended & includes a golf cart garage, cabinets, & work area. Seller as courtesy will have all flooring professional cleaned when furniture is removed. With an accepted offer seller will also include golf cart. This could be all yours for a fabulous price. Robson built. MASKS REQUIRED
Last Agent to Sell the Property
Sherry Courson
Long Realty Brokerage Phone: 520-395-7860 Listed on: 03/08/2021
Last Buyer's Agent
Robert Norwood
Sunset View Realty, LLC
Home Details
Home Type
- Single Family
Est. Annual Taxes
- $3,587
Year Built
- Built in 2000
Lot Details
- 7,988 Sq Ft Lot
- On Golf Course
- Wrought Iron Fence
- Block Wall Fence
- Drip System Landscaping
- Back and Front Yard
- Property is zoned Sahuarita - SP
HOA Fees
- $223 Monthly HOA Fees
Property Views
- Golf Course
- Mountain
Home Design
- Contemporary Architecture
- Frame With Stucco
- Tile Roof
Interior Spaces
- 1,990 Sq Ft Home
- 1-Story Property
- Vaulted Ceiling
- Ceiling Fan
- Double Pane Windows
- Bay Window
- Great Room
- Dining Area
- Den
- Sink in Utility Room
- Fire and Smoke Detector
Kitchen
- Electric Oven
- Plumbed For Gas In Kitchen
- Electric Range
- Microwave
- Dishwasher
- Laminate Countertops
- Disposal
- Reverse Osmosis System
Flooring
- Carpet
- Pavers
- Ceramic Tile
- Vinyl
Bedrooms and Bathrooms
- 2 Bedrooms
- Split Bedroom Floorplan
- Walk-In Closet
- 2 Full Bathrooms
- Dual Vanity Sinks in Primary Bathroom
- Bathtub with Shower
- Shower Only
Laundry
- Laundry Room
- Dryer
- Washer
Parking
- 2.5 Car Garage
- Parking Storage or Cabinetry
- Extra Deep Garage
- Garage Door Opener
- Driveway
- Golf Cart Garage
Accessible Home Design
- Bath Modification
- Doors with lever handles
- No Interior Steps
Outdoor Features
- Spa
- Covered patio or porch
Schools
- Continental Elementary And Middle School
- Walden Grove High School
Utilities
- Forced Air Heating and Cooling System
- Heating System Uses Natural Gas
- Natural Gas Water Heater
- Water Softener
- High Speed Internet
- Cable TV Available
Community Details
Overview
- Senior Community
- Association fees include common area maintenance, gated community, street maintenance
- $350 HOA Transfer Fee
- Qcpoa Association
- Built by Robson
- Quail Creek Subdivision, Mockingbird Floorplan
- Quail Creek Cc Community
- The community has rules related to deed restrictions
- RV Parking in Community
Recreation
- Golf Course Community
- Tennis Courts
- Fitness Center
- Community Pool
- Putting Green
Security
- Gated Community
Ownership History
Purchase Details
Purchase Details
Home Financials for this Owner
Home Financials are based on the most recent Mortgage that was taken out on this home.Purchase Details
Purchase Details
Home Financials for this Owner
Home Financials are based on the most recent Mortgage that was taken out on this home.Similar Homes in Green Valley, AZ
Home Values in the Area
Average Home Value in this Area
Purchase History
| Date | Buyer | Sale Price | Title Company |
|---|---|---|---|
| Parker James | -- | None Available | |
| Parker James | -- | None Available | |
| Parker James A | $370,000 | Pioneer Title Agency Inc | |
| Perry James C | $275,000 | -- | |
| Stephens James H | $234,826 | Lawyers Title |
Mortgage History
| Date | Status | Borrower | Loan Amount |
|---|---|---|---|
| Open | Parker James A | $295,000 | |
| Previous Owner | Stephens James H | $132,000 |
Property History
| Date | Event | Price | Change | Sq Ft Price |
|---|---|---|---|---|
| 05/12/2021 05/12/21 | Sold | $370,000 | 0.0% | $186 / Sq Ft |
| 04/12/2021 04/12/21 | Pending | -- | -- | -- |
| 03/08/2021 03/08/21 | For Sale | $370,000 | -- | $186 / Sq Ft |
Tax History Compared to Growth
Tax History
| Year | Tax Paid | Tax Assessment Tax Assessment Total Assessment is a certain percentage of the fair market value that is determined by local assessors to be the total taxable value of land and additions on the property. | Land | Improvement |
|---|---|---|---|---|
| 2024 | $2,964 | $27,422 | -- | -- |
| 2023 | $3,306 | $26,116 | $0 | $0 |
| 2022 | $3,306 | $31,362 | $0 | $0 |
| 2021 | $3,586 | $31,701 | $0 | $0 |
| 2020 | $3,587 | $31,701 | $0 | $0 |
| 2019 | $3,534 | $30,751 | $0 | $0 |
| 2018 | $3,430 | $27,747 | $0 | $0 |
| 2017 | $3,434 | $27,747 | $0 | $0 |
| 2016 | $3,431 | $28,454 | $0 | $0 |
| 2015 | $3,403 | $28,244 | $0 | $0 |
Agents Affiliated with this Home
-

Seller's Agent in 2021
Sherry Courson
Long Realty
(520) 395-7860
-
R
Buyer's Agent in 2021
Robert Norwood
Sunset View Realty, LLC
Map
Source: MLS of Southern Arizona
MLS Number: 22106123
APN: 304-29-1470
- 1521 N Goldeneye Way
- 1580 N Sage Sparrow Rd
- 1374 N Sage Sparrow Rd
- 1366 N Sage Sparrow Rd
- 1471 N Bank Swallow Rd
- 1465 N Bank Swallow Rd
- 1892 E Cliff Swallow Trail
- 1902 E Canyon Wren Way
- 1911 E Canyon Wren Way
- 1760 N Bayshore Dr
- 1500 N Stellers Jay Ave
- 1691 E Comely Ct
- 1837 E Orchid Ln
- 1925 E Orchid Ln
- 1871 N Pommel Rd
- 1863 N Bayshore Dr
- 1627 E Horned Lark Dr
- 1317 N Sun Catcher Way
- 1417 E Claystone Dr
- 1190 Broken Hills Dr
- 1540 N Sage Sparrow Rd
- 1550 N Sage Sparrow Rd
- 1530 N Sage Sparrow Rd
- 1520 N Sage Sparrow Rd
- 1560 N Sage Sparrow Rd
- 1531 N Sage Sparrow Rd
- 1541 N Goldeneye Way
- 1521 N Sage Sparrow Rd
- 1510 N Sage Sparrow Rd
- 1570 N Sage Sparrow Rd
- 1511 N Sage Sparrow Rd
- 1531 N Goldeneye Way
- 1569 N Sage Sparrow Rd
- 1511 N Goldeneye Way
- 1500 N Sage Sparrow Rd
- 1501 N Sage Sparrow Rd
- 1501 N Goldeneye Way
- 1579 N Sage Sparrow Rd
- 1490 N Sage Sparrow Rd
- 1480 N Goldeneye Way
