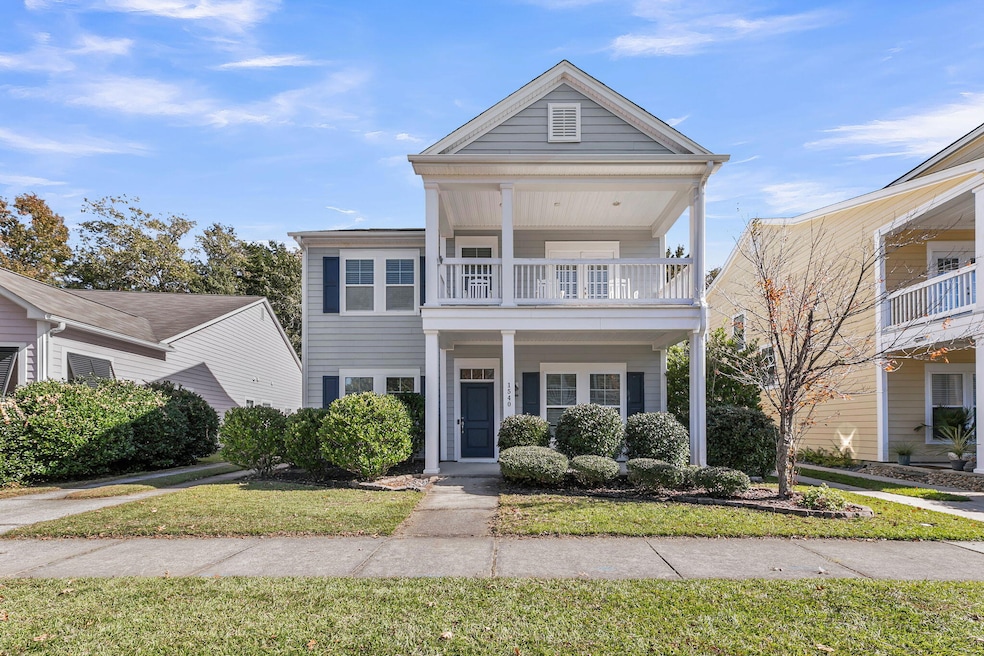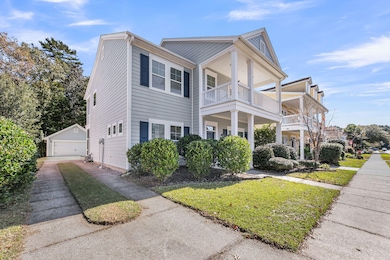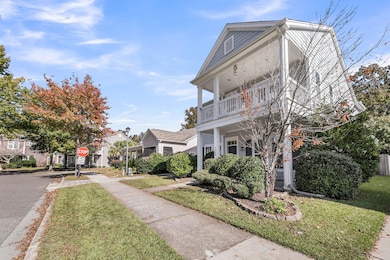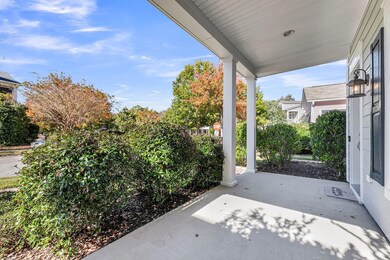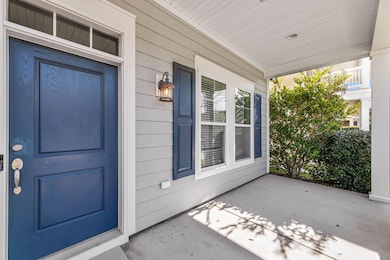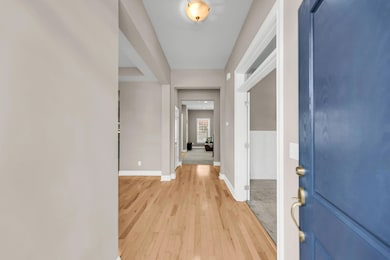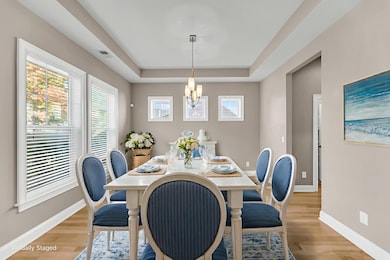1540 Nautical Chart Dr Charleston, SC 29414
West Ashley NeighborhoodEstimated payment $3,325/month
Highlights
- Traditional Architecture
- Loft
- Walk-In Pantry
- Oakland Elementary School Rated A-
- High Ceiling
- Formal Dining Room
About This Home
Welcome to 1540 Nautical Chart Drive -- a true gem in the sought-after community of Bolton's Landing! This beautiful home perfectly balances Lowcountry charm with modern style and comfort. From the moment you step into the bright, welcoming foyer, you'll feel right at home. The spacious living room is the heart of the home, featuring custom built-ins, a cozy fireplace, and pre-wired surround sound -- the perfect setup for movie nights or quiet evenings in.Just off the living room, enjoy seamless indoor-outdoor living with a screened porch that opens to a lovely patio with an extended concrete pad and pergola ideal for grilling, entertaining, or relaxing under the stars. The kitchen is a true showstopper, boasting stainless steel appliances, sleek granite countertops, subway tile backsplash, and 42" staggered cabinets with glass accents. A walk-in pantry keeps everything organized, while the butler's pantry leads you gracefully to the formal dining room, ready for family dinners or festive gatherings. With 10-foot ceilings throughout the main level, the home feels open and airy, while the bonus room adds flexibility for a home office, playroom, or guest space. Upstairs, you'll find three generous bedrooms, including a serene primary suite with a large walk-in closet, dual vanities, garden tub, and separate shower. Step out onto your private upstairs porch to enjoy morning coffee or a peaceful sunset view. Additional highlights include a detached two-car garage, tankless water heater, gutters, and nearby access to the neighborhood walking trail. Perfectly positioned near shopping, dining, and major commuter routes, this Bolton's Landing beauty offers both convenience and lifestyle. Don't miss your chance to call 1540 Nautical Chart Drive home schedule your private showing today and experience this stunning property for yourself!
Home Details
Home Type
- Single Family
Est. Annual Taxes
- $1,937
Year Built
- Built in 2012
Lot Details
- 6,098 Sq Ft Lot
- Wood Fence
HOA Fees
- $60 Monthly HOA Fees
Parking
- 2 Car Garage
Home Design
- Traditional Architecture
- Slab Foundation
- Architectural Shingle Roof
- Cement Siding
Interior Spaces
- 2,492 Sq Ft Home
- 2-Story Property
- Smooth Ceilings
- High Ceiling
- Ceiling Fan
- Stubbed Gas Line For Fireplace
- Gas Log Fireplace
- Family Room
- Living Room with Fireplace
- Formal Dining Room
- Loft
- Bonus Room
- Utility Room with Study Area
- Exterior Basement Entry
Kitchen
- Eat-In Kitchen
- Walk-In Pantry
- Gas Range
- Microwave
- Dishwasher
Flooring
- Carpet
- Laminate
Bedrooms and Bathrooms
- 3 Bedrooms
- Walk-In Closet
- Soaking Tub
- Garden Bath
Laundry
- Laundry Room
- Washer and Electric Dryer Hookup
Outdoor Features
- Screened Patio
- Front Porch
Schools
- Oakland Elementary School
- C E Williams Middle School
- West Ashley High School
Utilities
- Forced Air Heating and Cooling System
Community Details
Overview
- Boltons Landing Subdivision
Recreation
- Park
- Dog Park
- Trails
Map
Home Values in the Area
Average Home Value in this Area
Tax History
| Year | Tax Paid | Tax Assessment Tax Assessment Total Assessment is a certain percentage of the fair market value that is determined by local assessors to be the total taxable value of land and additions on the property. | Land | Improvement |
|---|---|---|---|---|
| 2024 | $1,937 | $14,480 | $0 | $0 |
| 2023 | $1,937 | $14,480 | $0 | $0 |
| 2022 | $1,795 | $14,480 | $0 | $0 |
| 2021 | $5,763 | $14,480 | $0 | $0 |
| 2020 | $1,787 | $13,200 | $0 | $0 |
| 2019 | $1,593 | $11,480 | $0 | $0 |
| 2017 | $1,539 | $11,480 | $0 | $0 |
| 2016 | $1,475 | $11,480 | $0 | $0 |
| 2015 | $1,524 | $11,480 | $0 | $0 |
| 2014 | $1,446 | $0 | $0 | $0 |
| 2011 | -- | $0 | $0 | $0 |
Property History
| Date | Event | Price | List to Sale | Price per Sq Ft | Prior Sale |
|---|---|---|---|---|---|
| 11/06/2025 11/06/25 | For Sale | $589,000 | +7.1% | $236 / Sq Ft | |
| 01/08/2024 01/08/24 | Sold | $550,000 | 0.0% | $221 / Sq Ft | View Prior Sale |
| 11/06/2023 11/06/23 | For Sale | $550,000 | +51.9% | $221 / Sq Ft | |
| 06/02/2020 06/02/20 | Sold | $362,000 | 0.0% | $145 / Sq Ft | View Prior Sale |
| 05/03/2020 05/03/20 | Pending | -- | -- | -- | |
| 04/23/2020 04/23/20 | For Sale | $362,000 | -- | $145 / Sq Ft |
Purchase History
| Date | Type | Sale Price | Title Company |
|---|---|---|---|
| Deed | $550,000 | None Listed On Document | |
| Deed | $362,000 | None Available | |
| Deed | $287,000 | -- | |
| Deed | -- | -- |
Mortgage History
| Date | Status | Loan Amount | Loan Type |
|---|---|---|---|
| Open | $550,000 | VA | |
| Previous Owner | $242,000 | New Conventional | |
| Previous Owner | $272,650 | New Conventional |
Source: CHS Regional MLS
MLS Number: 25029764
APN: 286-00-00-198
- 3201 Moonlight Dr
- 3221 Moonlight Dr
- 3138 Moonlight Dr
- 2864 Conservancy Ln
- 2823 Conservancy Ln
- 1410 Roustabout Way
- 3030 Scuba Dr
- 775 Hitching Post Rd
- 1615 Evening Star Place
- 1507 Dawn Mist Way
- 1585 Seabago Dr
- 1615 Seabago Dr
- 775 Corral Dr
- 1624 Shady Pine Rd
- 207 Twinleaf Ct
- 212 Twinleaf Ct
- 776 Bunkhouse Dr
- 1861 Cornsilk Dr
- 3177 Sanders Rd
- 1776 Manassas Dr
- 1461 Nautical Chart Dr
- 1450 Bluewater Way
- 3198 Safe Harbor Way
- 3029 Stonecrest Dr Unit Stono
- 3029 Stonecrest Dr Unit Stono Corner
- 1000 Bonieta Harrold Dr
- 1655 Seabago Dr
- 1491 Bees Ferry Rd
- 3220 Hatchet Bay Dr
- 1680 Bluewater Way
- 3131 Conservancy Ln
- 3530 Verdier Blvd
- 105 Ivy Green Rd
- 3202 Coastal Grass Way
- 1500 Parklawn Dr
- 1100 Hampton Rivers Rd
- 2020 Proximity Dr
- 101 Tomshire Dr
- 1572 Pixley St
- 3118 Floral Bank Ln
