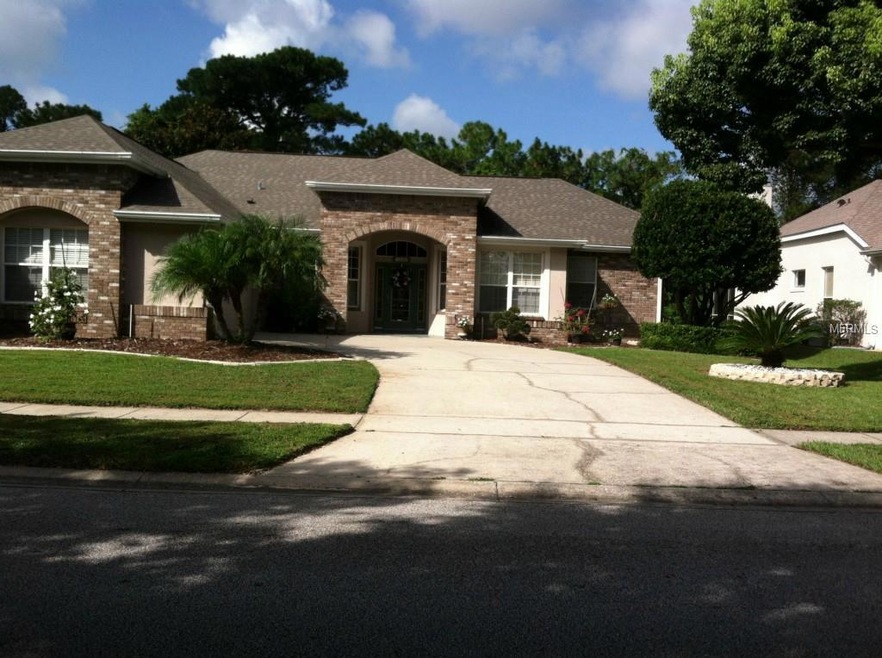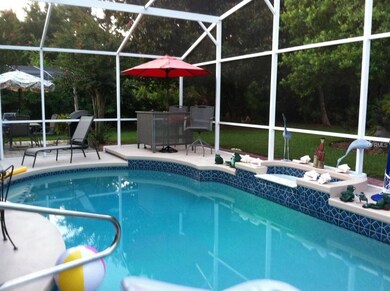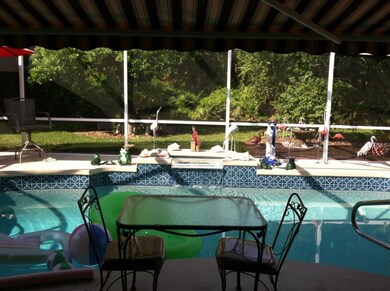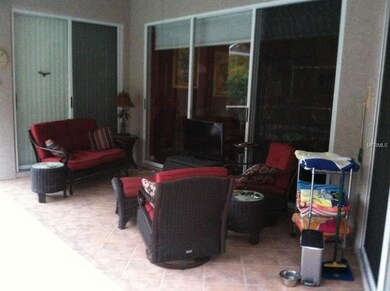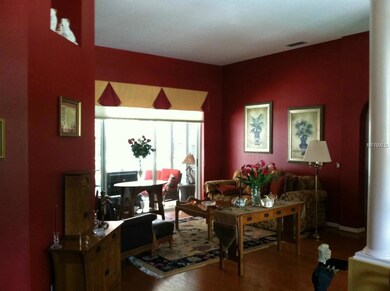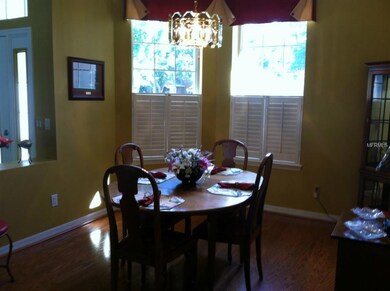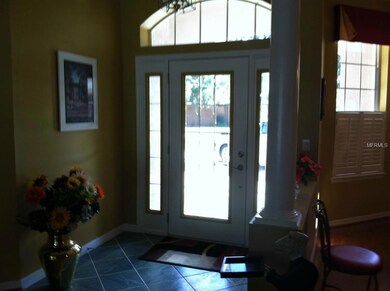
1540 Park Forest Blvd Mount Dora, FL 32757
Highlights
- Golf Course Community
- View of Trees or Woods
- Deck
- Screened Pool
- Fruit Trees
- Contemporary Architecture
About This Home
As of May 2025You must see this updated 2 bedroom, 2 bath ,guest room/ den or office . POOL home in the Country Club of Mount Dora. Formal Living, Dining Room, and Family room with a wood burning fire place. Also a Dinette area. New roof in 2011. New HVAC in August 2014, pool resurfaced & heat pump heating unit added in 2009. Pool has a "COOL DECK". New Granite counter tops. Newer Kitchen aide appliances. Hardwood floors throughout all of the living and bedroom areas. Ceramic tile in baths and laundry. Custom window treatments and shutters. 20' motorized Sun Setter awning for those hot summer days. All new ceiling fans/lights. Custom bookcase & wine rack in Family room. The 2 car garage has epoxy coated floors and lots of built-in storage. Attic has flooring for full use and pull down stairs. Wooded, private back yard. Fast and easy access to 441.
Last Agent to Sell the Property
CHARLES RUTENBERG REALTY ORLANDO License #3196577 Listed on: 08/26/2014

Home Details
Home Type
- Single Family
Est. Annual Taxes
- $2,541
Year Built
- Built in 1992
Lot Details
- 0.28 Acre Lot
- Northeast Facing Home
- Irrigation
- Fruit Trees
- Property is zoned PUD
HOA Fees
- $55 Monthly HOA Fees
Parking
- 2 Car Garage
- Garage Door Opener
Home Design
- Contemporary Architecture
- Brick Exterior Construction
- Slab Foundation
- Shingle Roof
- Stucco
Interior Spaces
- 2,044 Sq Ft Home
- Tray Ceiling
- High Ceiling
- Wood Burning Fireplace
- Blinds
- Sliding Doors
- Family Room with Fireplace
- Family Room Off Kitchen
- Separate Formal Living Room
- Formal Dining Room
- Den
- Inside Utility
- Views of Woods
- Fire and Smoke Detector
Kitchen
- Eat-In Kitchen
- Convection Oven
- Range with Range Hood
- Microwave
- Dishwasher
- Stone Countertops
- Disposal
Flooring
- Wood
- Ceramic Tile
Bedrooms and Bathrooms
- 2 Bedrooms
- Split Bedroom Floorplan
- Walk-In Closet
- 2 Full Bathrooms
Laundry
- Laundry in unit
- Dryer
- Washer
Pool
- Screened Pool
- Heated In Ground Pool
- Gunite Pool
- Fence Around Pool
Outdoor Features
- Deck
- Enclosed patio or porch
- Rain Gutters
Schools
- Round Lake Elementary School
- Mount Dora Middle School
- Mount Dora High School
Utilities
- Central Air
- Heat Pump System
- Underground Utilities
- Electric Water Heater
- Private Sewer
- Cable TV Available
Listing and Financial Details
- Visit Down Payment Resource Website
- Legal Lot and Block 3 / 1500
- Assessor Parcel Number 20-19-27-150000000300
Community Details
Overview
- Country Club Of Mount Dora Subdivision
- The community has rules related to deed restrictions, fencing
Recreation
- Golf Course Community
- Tennis Courts
- Community Playground
Ownership History
Purchase Details
Home Financials for this Owner
Home Financials are based on the most recent Mortgage that was taken out on this home.Purchase Details
Home Financials for this Owner
Home Financials are based on the most recent Mortgage that was taken out on this home.Purchase Details
Home Financials for this Owner
Home Financials are based on the most recent Mortgage that was taken out on this home.Purchase Details
Home Financials for this Owner
Home Financials are based on the most recent Mortgage that was taken out on this home.Purchase Details
Home Financials for this Owner
Home Financials are based on the most recent Mortgage that was taken out on this home.Similar Homes in Mount Dora, FL
Home Values in the Area
Average Home Value in this Area
Purchase History
| Date | Type | Sale Price | Title Company |
|---|---|---|---|
| Warranty Deed | -- | None Listed On Document | |
| Warranty Deed | $497,500 | Shipley Law Firm & Title | |
| Warranty Deed | $280,000 | Attorney | |
| Warranty Deed | $267,000 | North American Title Company | |
| Warranty Deed | $280,000 | Attorney |
Mortgage History
| Date | Status | Loan Amount | Loan Type |
|---|---|---|---|
| Open | $398,000 | New Conventional | |
| Previous Owner | $201,000 | New Conventional | |
| Previous Owner | $271,600 | New Conventional | |
| Previous Owner | $224,000 | Purchase Money Mortgage |
Property History
| Date | Event | Price | Change | Sq Ft Price |
|---|---|---|---|---|
| 05/28/2025 05/28/25 | Sold | $515,000 | -6.4% | $252 / Sq Ft |
| 04/27/2025 04/27/25 | Pending | -- | -- | -- |
| 04/21/2025 04/21/25 | For Sale | $550,000 | 0.0% | $269 / Sq Ft |
| 04/12/2025 04/12/25 | Pending | -- | -- | -- |
| 04/03/2025 04/03/25 | For Sale | $550,000 | +10.6% | $269 / Sq Ft |
| 03/07/2022 03/07/22 | Sold | $497,500 | +1.7% | $243 / Sq Ft |
| 01/19/2022 01/19/22 | Pending | -- | -- | -- |
| 01/17/2022 01/17/22 | For Sale | $489,000 | +74.6% | $239 / Sq Ft |
| 08/17/2018 08/17/18 | Off Market | $280,000 | -- | -- |
| 08/17/2018 08/17/18 | Off Market | $267,000 | -- | -- |
| 12/20/2017 12/20/17 | Sold | $280,000 | -6.6% | $137 / Sq Ft |
| 10/29/2017 10/29/17 | Pending | -- | -- | -- |
| 10/16/2017 10/16/17 | Price Changed | $299,900 | -3.3% | $147 / Sq Ft |
| 09/08/2017 09/08/17 | For Sale | $310,000 | +16.1% | $152 / Sq Ft |
| 09/17/2015 09/17/15 | Sold | $267,000 | -2.9% | $131 / Sq Ft |
| 09/07/2015 09/07/15 | Pending | -- | -- | -- |
| 06/14/2015 06/14/15 | Price Changed | $274,900 | -1.8% | $134 / Sq Ft |
| 04/24/2015 04/24/15 | Price Changed | $279,900 | -3.4% | $137 / Sq Ft |
| 03/26/2015 03/26/15 | Price Changed | $289,900 | -1.7% | $142 / Sq Ft |
| 11/01/2014 11/01/14 | Price Changed | $294,900 | -1.7% | $144 / Sq Ft |
| 08/26/2014 08/26/14 | For Sale | $299,900 | -- | $147 / Sq Ft |
Tax History Compared to Growth
Tax History
| Year | Tax Paid | Tax Assessment Tax Assessment Total Assessment is a certain percentage of the fair market value that is determined by local assessors to be the total taxable value of land and additions on the property. | Land | Improvement |
|---|---|---|---|---|
| 2025 | $5,771 | $365,130 | -- | -- |
| 2024 | $5,771 | $365,130 | -- | -- |
| 2023 | $5,771 | $344,182 | $90,000 | $254,182 |
| 2022 | $2,498 | $163,430 | $0 | $0 |
| 2021 | $2,406 | $158,678 | $0 | $0 |
| 2020 | $2,487 | $156,488 | $0 | $0 |
| 2019 | $2,479 | $152,970 | $0 | $0 |
| 2018 | $4,802 | $228,092 | $0 | $0 |
| 2017 | $2,620 | $169,768 | $0 | $0 |
| 2016 | $2,555 | $166,277 | $0 | $0 |
| 2015 | $2,600 | $164,622 | $0 | $0 |
| 2014 | $2,541 | $163,316 | $0 | $0 |
Agents Affiliated with this Home
-
Kerri Lightfoot

Seller's Agent in 2025
Kerri Lightfoot
COLDWELL BANKER REALTY
(386) 216-4804
11 Total Sales
-
Angela Melendez
A
Seller Co-Listing Agent in 2025
Angela Melendez
COLDWELL BANKER REALTY
(352) 238-2389
2 Total Sales
-
Michelle Daniels

Buyer's Agent in 2025
Michelle Daniels
COLDWELL BANKER REALTY
(513) 608-1262
40 Total Sales
-
John Welch
J
Seller's Agent in 2022
John Welch
MOUNT DORA GOLF AND LAKE RLTY
(352) 434-7056
22 Total Sales
-
Kelly Price

Buyer's Agent in 2022
Kelly Price
KELLY PRICE & COMPANY LLC
(407) 645-4321
216 Total Sales
-
Sandy Trzaska
S
Seller's Agent in 2017
Sandy Trzaska
CHARLES RUTENBERG REALTY ORLANDO
(352) 396-3192
14 Total Sales
Map
Source: Stellar MLS
MLS Number: G4802703
APN: 20-19-27-1500-000-00300
- 0 Stacey Unit MFRG5090121
- 0 Stacey Unit MFRV4934513
- 1720 Park Forest Blvd
- 1860 Park Forest Blvd
- Lot 67 Karen Dr
- Lot 55 Karen Dr
- Lots 113 & 114 Karen Dr
- Lot 96 Karen Dr
- Lot 62 Karen Dr
- Lots 63 & 64 Karen Dr
- 0 Karen Dr Unit MFRV4934602
- 0 Karen Dr Unit MFRV4934545
- 2475 Karen Dr
- Lot 23 Park Forest Blvd
- Lot 134 Park Forest Blvd
- Lot 167 Park Forest Blvd
- Lot 188 Park Forest Blvd
- Lot 228 Park Forest Blvd
- Lot 129 Park Forest Blvd
- Lots 121 & 122 Park Forest Blvd
