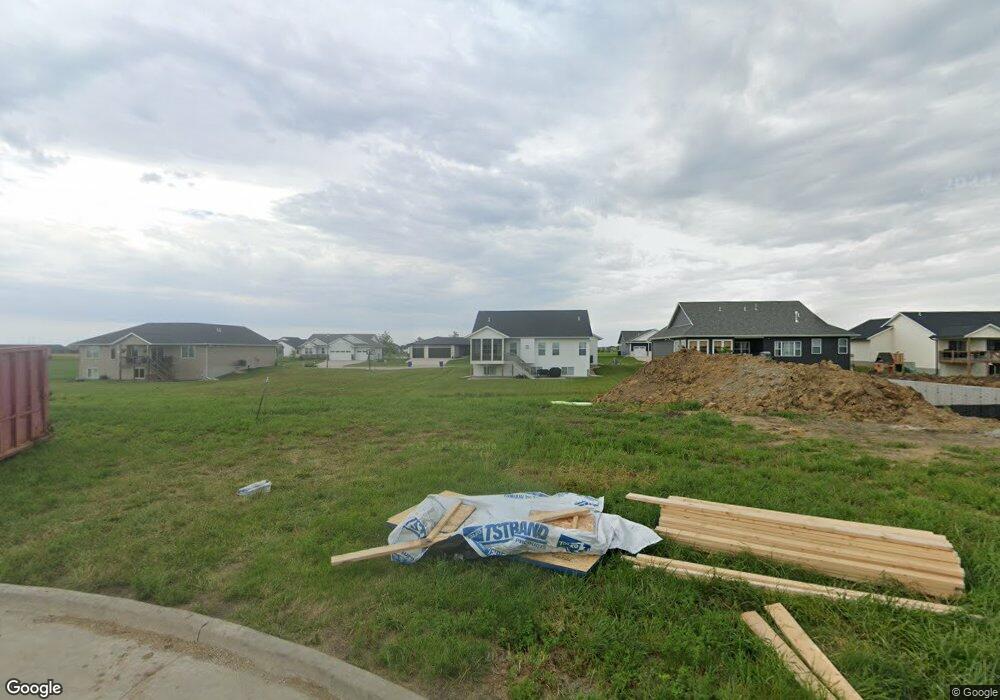1540 Parker Ct North Liberty, IA 52317
Estimated payment $3,444/month
Total Views
92
5
Beds
3
Baths
2,700
Sq Ft
$241
Price per Sq Ft
Highlights
- New Construction
- Breakfast Bar
- Central Air
- Ranch Style House
- Ceiling height of 9 feet or more
- Dining Room
About This Home
Brand new ranch home in great area. 11ft ceilings and LVP throughout the common area. Spacious kitchen with a breakfast bar and pantry. Nice primary bedroom that has a private bathroom with tile shower and a walk in closet. 2 additional bedrooms on main level along with a common bathroom. Full finished basement with an amazing wet bar that has stainless steel fridge included. Basement also includes arec area, 2 bedrooms and a full bathroom along with great storage space. Hugedeck off dining area. 3 car attached garage.
Home Details
Home Type
- Single Family
Est. Annual Taxes
- $8
Year Built
- Built in 2025 | New Construction
Lot Details
- 0.3 Acre Lot
HOA Fees
- $18 Monthly HOA Fees
Parking
- 3 Parking Spaces
Home Design
- Ranch Style House
- Frame Construction
Interior Spaces
- Ceiling height of 9 feet or more
- Family Room Downstairs
- Living Room with Fireplace
- Dining Room
- Laundry on main level
- Finished Basement
Kitchen
- Breakfast Bar
- Oven or Range
- Microwave
- Dishwasher
Bedrooms and Bathrooms
- 5 Bedrooms | 3 Main Level Bedrooms
Schools
- Clear Creek Elementary And Middle School
- Clear Creek High School
Utilities
- Central Air
- Heating System Uses Gas
- Internet Available
Community Details
- Built by Robson Homes Inc
- Harvest Estates Subdivision
Listing and Financial Details
- Assessor Parcel Number 0614460004
Map
Create a Home Valuation Report for This Property
The Home Valuation Report is an in-depth analysis detailing your home's value as well as a comparison with similar homes in the area
Home Values in the Area
Average Home Value in this Area
Tax History
| Year | Tax Paid | Tax Assessment Tax Assessment Total Assessment is a certain percentage of the fair market value that is determined by local assessors to be the total taxable value of land and additions on the property. | Land | Improvement |
|---|---|---|---|---|
| 2025 | $8 | $400 | $400 | $0 |
| 2024 | $6 | $400 | $400 | $0 |
| 2023 | $8 | $400 | $400 | $0 |
| 2022 | $8 | $400 | $400 | $0 |
| 2021 | $8 | $400 | $400 | $0 |
Source: Public Records
Property History
| Date | Event | Price | List to Sale | Price per Sq Ft |
|---|---|---|---|---|
| 11/14/2025 11/14/25 | For Sale | $649,900 | -- | $241 / Sq Ft |
Source: Iowa City Area Association of REALTORS®
Source: Iowa City Area Association of REALTORS®
MLS Number: 202507032
APN: 0614460004
Nearby Homes
- 1040 Harrison St
- 1050 Harrison St
- 721 Chamberlin Ln
- 715 Chamberlin Ln
- 711 Chamberlin Ln
- 835 Prairie St
- 1860 Denison Ave
- 2040 Denison Ave
- 1370 Whipple Ct
- 1315 Franklin St
- 770 River Bend Ln
- 760 Pace Ct
- 1425 Winterberry Ln
- 1105 Franklin Dr
- 1435 Winterberry Ln
- 791 Clover Hill Dr
- 1437 Winterberry Ln
- 789 Clover Hill Dr
- 1050 S Jones Blvd
- 85 Sugar Creek Ln Unit 207
- 3231 Redhawk St
- 10-80 Green Meadow Ct
- 1100 Andersen Place
- 1279 Emory Place
- 1111 Parkside St
- 2006 Croell Ave
- 20 W Zeller St
- 20 W Zeller St
- 20 W Zeller St
- 20 W Zeller St
- 1351 Aster Dr
- 235 Lockmoor Ave
- 280 S Chestnut St
- 622 Catherine Dr
- 625 Catherine Dr
- 405 Chloe Dr Unit 503 Chloe Dr
- 457 N Front St Unit 205
- 3701 2nd St

