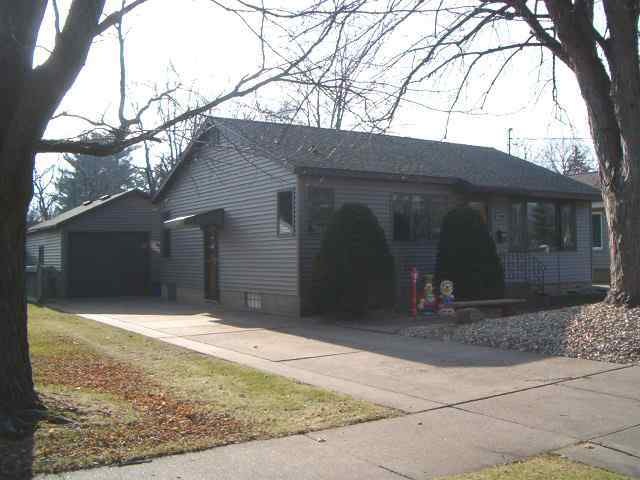
1540 Peach St Wisconsin Rapids, WI 54494
Estimated Value: $174,000 - $199,000
Highlights
- Deck
- Lower Floor Utility Room
- 2 Car Detached Garage
- Sun or Florida Room
- Fenced Yard
- Skylights
About This Home
As of February 2012OUTSTANDING CITY LOCATION NEAR MANY LOCAL AMENITIES. This 2 bedroom features a great sunroom, lower level family room, and the option of an office or den. Excellent deck and a private backyard make this home a true delight.
Co-Listed By
GEORGE MONVILLE
FIRST WEBER License #34407-90
Home Details
Home Type
- Single Family
Est. Annual Taxes
- $2,012
Lot Details
- 7,841 Sq Ft Lot
- Lot Dimensions are 54x146
- Fenced Yard
- Level Lot
- Sprinkler System
Home Design
- Shingle Roof
- Vinyl Siding
Interior Spaces
- 1-Story Property
- Ceiling Fan
- Skylights
- Window Treatments
- Sun or Florida Room
- Lower Floor Utility Room
- Basement Fills Entire Space Under The House
- Fire and Smoke Detector
Kitchen
- Range
- Microwave
- Dishwasher
Flooring
- Carpet
- Vinyl
Bedrooms and Bathrooms
- 2 Bedrooms
- Bathroom on Main Level
- 1 Full Bathroom
Laundry
- Dryer
- Washer
Parking
- 2 Car Detached Garage
- Garage Door Opener
- Driveway Level
Utilities
- Forced Air Heating and Cooling System
- Humidifier
- Heating System Uses Oil
- Electric Water Heater
- Public Septic
- High Speed Internet
- Cable TV Available
Additional Features
- Low Pile Carpeting
- Air Cleaner
- Deck
Listing and Financial Details
- Assessor Parcel Number 3406857
Ownership History
Purchase Details
Home Financials for this Owner
Home Financials are based on the most recent Mortgage that was taken out on this home.Purchase Details
Home Financials for this Owner
Home Financials are based on the most recent Mortgage that was taken out on this home.Similar Homes in Wisconsin Rapids, WI
Home Values in the Area
Average Home Value in this Area
Purchase History
| Date | Buyer | Sale Price | Title Company |
|---|---|---|---|
| Spaeth Jason J | $85,000 | None Available | |
| Dewitt Chad A | $80,000 | -- |
Mortgage History
| Date | Status | Borrower | Loan Amount |
|---|---|---|---|
| Open | Spaeth Jason J | $80,750 | |
| Previous Owner | Dewitt Chad A | $76,000 |
Property History
| Date | Event | Price | Change | Sq Ft Price |
|---|---|---|---|---|
| 02/17/2012 02/17/12 | Sold | $85,000 | -4.9% | $50 / Sq Ft |
| 01/15/2012 01/15/12 | Pending | -- | -- | -- |
| 12/15/2011 12/15/11 | For Sale | $89,400 | -- | $52 / Sq Ft |
Tax History Compared to Growth
Tax History
| Year | Tax Paid | Tax Assessment Tax Assessment Total Assessment is a certain percentage of the fair market value that is determined by local assessors to be the total taxable value of land and additions on the property. | Land | Improvement |
|---|---|---|---|---|
| 2024 | $2,953 | $158,700 | $9,400 | $149,300 |
| 2023 | $2,279 | $89,900 | $9,400 | $80,500 |
| 2022 | $2,291 | $89,900 | $9,400 | $80,500 |
| 2021 | $2,211 | $89,900 | $9,400 | $80,500 |
| 2020 | $2,186 | $89,900 | $9,400 | $80,500 |
| 2019 | $2,144 | $89,900 | $9,400 | $80,500 |
| 2018 | $2,116 | $89,900 | $9,400 | $80,500 |
| 2017 | $1,992 | $81,100 | $8,500 | $72,600 |
| 2016 | $1,961 | $81,100 | $8,500 | $72,600 |
| 2015 | $1,974 | $81,100 | $8,500 | $72,600 |
Agents Affiliated with this Home
-
Lance Pliml
L
Seller's Agent in 2012
Lance Pliml
FIRST WEBER
(715) 213-4002
22 Total Sales
-
G
Seller Co-Listing Agent in 2012
GEORGE MONVILLE
FIRST WEBER
-
JUD WHITLOCK
J
Buyer's Agent in 2012
JUD WHITLOCK
ZURFLUH REALTY INC.
(715) 459-6763
17 Total Sales
Map
Source: Central Wisconsin Multiple Listing Service
MLS Number: 1107724
APN: 34-06857
- 340 14th St S
- 161 17th St N
- 1441 Chestnut St
- 340 12th St S
- 231 14th St N
- Lot 45 S Bluff Trail
- 1041 14th St S
- 1131 13th St S
- 640 9th St S
- 1820 & 1830 Baker Dr
- 1130 10th St S
- 940 Wylie St
- 511 8th St N
- 1840/1850 Franklin St
- 1830 Bassett Place
- 841 Washington St
- 7210 Wisconsin 54
- 7210 Wisconsin 54 Unit Lot 11
- 7210 Wisconsin 54 Unit Lot 15
- 478 Dewey St
