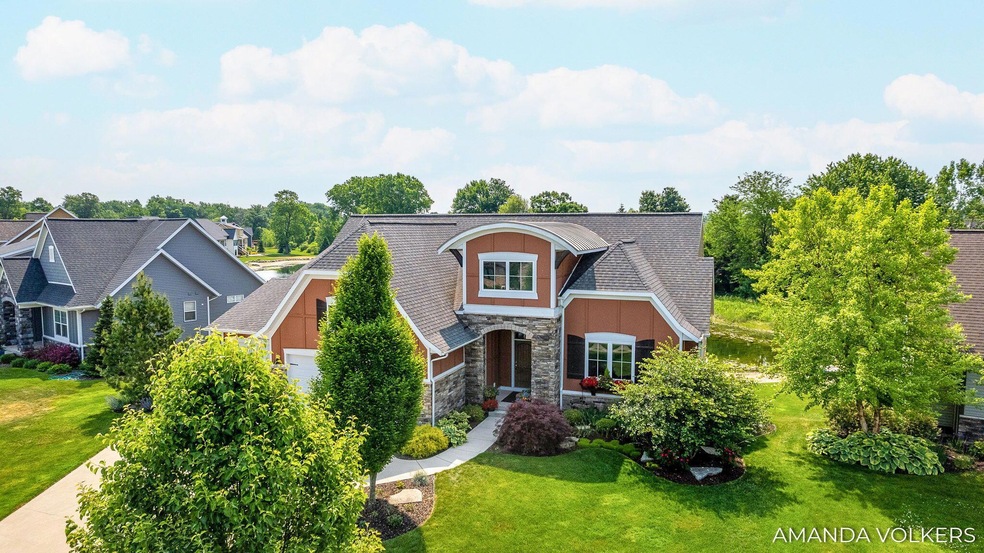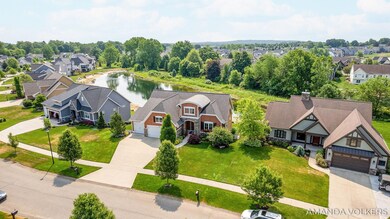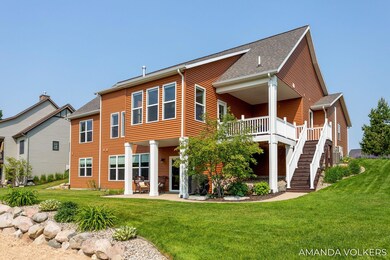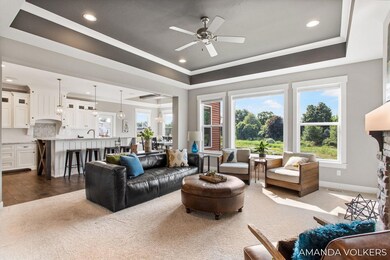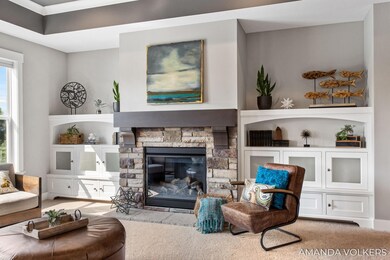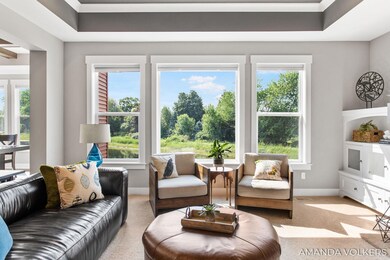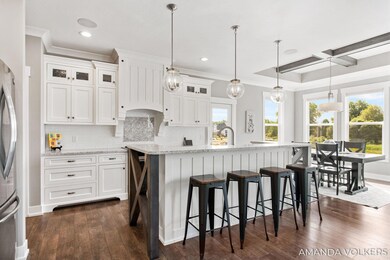
1540 Providence Cove Ct Byron Center, MI 49315
Highlights
- Private Waterfront
- Home fronts a pond
- Mud Room
- Marshall Elementary School Rated A
- Deck
- 3 Car Attached Garage
About This Home
As of July 2023Welcome to 1540 Providence Cove Ct! This one-owner former Parade home built by Synergy Builders is exceptional and shows pride of ownership. Upon entering the foyer, you will find an open and inviting floor plan with custom design and well thought out function. The main floor has not only the primary suite but an additional junior suite with full bath. Amenities include mudroom with lockers, custom drop space, laundry room, half bath and large storage closet. The lower walkout level features gorgeous bar area and large open space perfect for entertaining. Two large bedrooms, full bath, additional half bath, and storage area complete the walkout level. An outdoor oasis awaits enjoy the covered deck off the dining area or the aggregate stone patio that overlooks the private pond. The ... large 3 stall garage offers epoxy flooring, floor drains, and hot/cold water. A serene setting, a prime location, and an easy commute to all areas of West Michigan. Call today for your private showing.
Last Agent to Sell the Property
Amanda Volkers
City2Shore RE-Prestige Home Gr - I Listed on: 06/07/2023
Home Details
Home Type
- Single Family
Est. Annual Taxes
- $8,295
Year Built
- Built in 2015
Lot Details
- 0.29 Acre Lot
- Lot Dimensions are 90x150
- Home fronts a pond
- Private Waterfront
- 90 Feet of Waterfront
- Shrub
- Sprinkler System
HOA Fees
- $58 Monthly HOA Fees
Parking
- 3 Car Attached Garage
- Garage Door Opener
Home Design
- Brick or Stone Mason
- HardiePlank Siding
- Vinyl Siding
- Stone
Interior Spaces
- 3,331 Sq Ft Home
- 1-Story Property
- Ceiling Fan
- Gas Log Fireplace
- Mud Room
- Living Room with Fireplace
- Walk-Out Basement
- Laundry on main level
Kitchen
- Eat-In Kitchen
- <<OvenToken>>
- <<microwave>>
- Dishwasher
- Kitchen Island
- Snack Bar or Counter
- Disposal
Bedrooms and Bathrooms
- 4 Bedrooms | 2 Main Level Bedrooms
Outdoor Features
- Water Access
- Deck
- Patio
Utilities
- Forced Air Heating and Cooling System
- Heating System Uses Natural Gas
- Natural Gas Water Heater
Ownership History
Purchase Details
Purchase Details
Home Financials for this Owner
Home Financials are based on the most recent Mortgage that was taken out on this home.Purchase Details
Purchase Details
Home Financials for this Owner
Home Financials are based on the most recent Mortgage that was taken out on this home.Purchase Details
Home Financials for this Owner
Home Financials are based on the most recent Mortgage that was taken out on this home.Purchase Details
Home Financials for this Owner
Home Financials are based on the most recent Mortgage that was taken out on this home.Similar Homes in Byron Center, MI
Home Values in the Area
Average Home Value in this Area
Purchase History
| Date | Type | Sale Price | Title Company |
|---|---|---|---|
| Quit Claim Deed | -- | None Listed On Document | |
| Warranty Deed | $670,000 | Chicago Title | |
| Quit Claim Deed | -- | None Listed On Document | |
| Interfamily Deed Transfer | -- | None Available | |
| Warranty Deed | $490,000 | Attorney | |
| Quit Claim Deed | $64,900 | None Available |
Mortgage History
| Date | Status | Loan Amount | Loan Type |
|---|---|---|---|
| Previous Owner | $369,000 | New Conventional | |
| Previous Owner | $30,000 | Commercial | |
| Previous Owner | $392,000 | New Conventional |
Property History
| Date | Event | Price | Change | Sq Ft Price |
|---|---|---|---|---|
| 07/28/2023 07/28/23 | Sold | $670,000 | -4.3% | $201 / Sq Ft |
| 07/16/2023 07/16/23 | Pending | -- | -- | -- |
| 06/27/2023 06/27/23 | Price Changed | $699,900 | -3.4% | $210 / Sq Ft |
| 06/07/2023 06/07/23 | For Sale | $724,900 | +47.9% | $218 / Sq Ft |
| 06/15/2015 06/15/15 | Sold | $490,000 | 0.0% | $160 / Sq Ft |
| 04/22/2015 04/22/15 | Pending | -- | -- | -- |
| 01/29/2015 01/29/15 | For Sale | $489,900 | -- | $160 / Sq Ft |
Tax History Compared to Growth
Tax History
| Year | Tax Paid | Tax Assessment Tax Assessment Total Assessment is a certain percentage of the fair market value that is determined by local assessors to be the total taxable value of land and additions on the property. | Land | Improvement |
|---|---|---|---|---|
| 2025 | $10,264 | $366,200 | $0 | $0 |
| 2024 | $10,264 | $340,100 | $0 | $0 |
| 2023 | $5,952 | $303,400 | $0 | $0 |
| 2022 | $8,295 | $288,800 | $0 | $0 |
| 2021 | $8,073 | $262,300 | $0 | $0 |
| 2020 | $5,478 | $256,700 | $0 | $0 |
| 2019 | $7,878 | $256,800 | $0 | $0 |
| 2018 | $7,716 | $250,800 | $33,000 | $217,800 |
| 2017 | $7,508 | $236,700 | $0 | $0 |
| 2016 | $7,239 | $30,000 | $0 | $0 |
| 2015 | $313 | $30,000 | $0 | $0 |
| 2013 | -- | $0 | $0 | $0 |
Agents Affiliated with this Home
-
A
Seller's Agent in 2023
Amanda Volkers
City2Shore RE-Prestige Home Gr - I
-
Doug Takens

Buyer's Agent in 2023
Doug Takens
Independence Realty (Main)
(616) 262-4574
48 in this area
778 Total Sales
-
Sam Sterk

Seller's Agent in 2015
Sam Sterk
Five Star Real Estate (Grandv)
(616) 437-3260
6 in this area
207 Total Sales
-
Kim Paavola
K
Buyer's Agent in 2015
Kim Paavola
Greenridge Realty (Caledonia)
(616) 813-3035
4 in this area
147 Total Sales
Map
Source: Southwestern Michigan Association of REALTORS®
MLS Number: 23019273
APN: 41-21-11-104-031
- 1551 Providence Cove Ct
- 1506 Providence Cove Ct
- 1712 Lisa Dr SW Unit 57
- 7150 Limerick Ln SW
- 6730 Estate Dr SW
- 6612 Northfield St SW
- 7066 Country Springs Dr SW
- 6633 Northfield St SW
- 1560 Marksbury Ct
- 1225 Madera Ct
- 1223 Madera Ct
- 1221 Madera Ct
- 1215 Madera Ct
- 1213 Madera Ct
- 1969 Northfield Ct SW
- 991 Amber Ridge Dr SW
- 6455 Estate Dr SW
- 6450 Estate Dr SW
- 1730 76th St SW
- 1090 Woodspointe Dr SW
