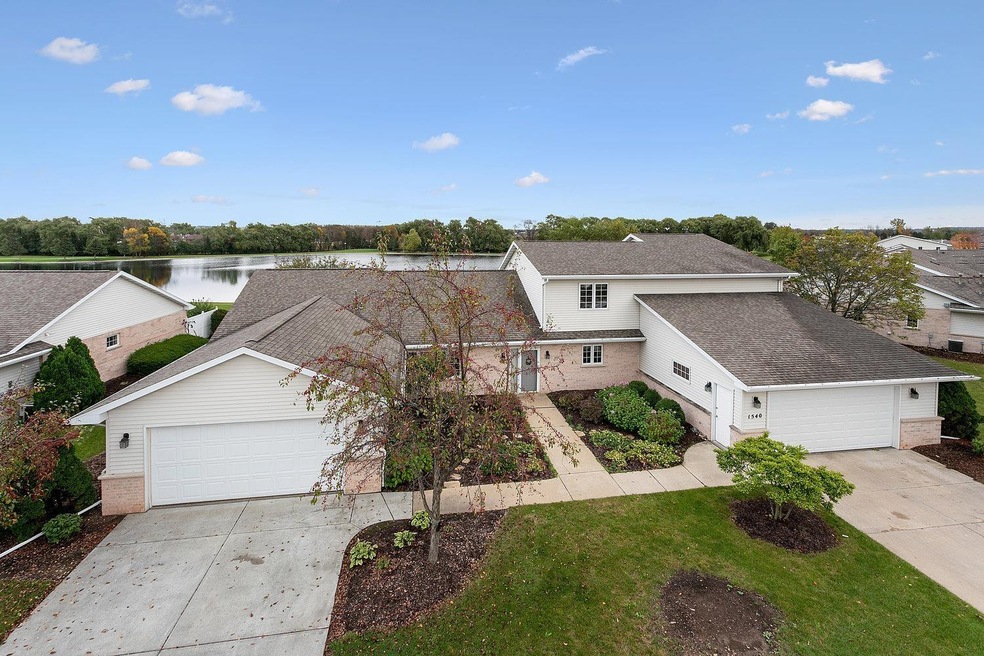
1540 River Pines Dr Unit 1540 Green Bay, WI 54311
Estimated Value: $577,000 - $717,000
Highlights
- Multiple Garages
- Lake Association
- Main Floor Primary Bedroom
- Waterfront
- Clubhouse
- Community Indoor Pool
About This Home
As of April 2022One of a kind, custom built, stand alone condo just steps from Sunrise Lake. Enjoy the beautiful lake views from the large sunroom, the family room with a wet bar or from the first floor master suite. Great for entertaining! The upper level also has a full master suite with an adjacent loft/office area. This unique property has two attached garages with an abundance of storage. This opportunity doesn't come around very often! "The Other Room 2 is a Work Room on the main level"
Last Agent to Sell the Property
Mahler Sotheby's International Realty License #94-72421 Listed on: 10/04/2021
Last Buyer's Agent
Mahler Sotheby's International Realty License #94-72421 Listed on: 10/04/2021
Property Details
Home Type
- Condominium
Est. Annual Taxes
- $6,646
Year Built
- Built in 2005
Lot Details
- 87
HOA Fees
- $495 Monthly HOA Fees
Home Design
- Brick Exterior Construction
- Slab Foundation
- Poured Concrete
- Vinyl Siding
Interior Spaces
- 3,900 Sq Ft Home
- 2-Story Property
- 1 Fireplace
Kitchen
- Oven or Range
- Microwave
- Disposal
Bedrooms and Bathrooms
- 3 Bedrooms
- Primary Bedroom on Main
- 3 Full Bathrooms
Laundry
- Dryer
- Washer
Parking
- Attached Garage
- Multiple Garages
- Tandem Garage
Utilities
- Forced Air Heating and Cooling System
- Heating System Uses Natural Gas
- Radiant Heating System
- The lake is a source of water for the property
Additional Features
- Patio
- Waterfront
Community Details
Overview
- 125 Units
- River Pines Condos
- Lake Association
Amenities
- Sauna
- Clubhouse
Recreation
- Exercise Course
- Community Indoor Pool
- Tennis Courts
Ownership History
Purchase Details
Home Financials for this Owner
Home Financials are based on the most recent Mortgage that was taken out on this home.Purchase Details
Purchase Details
Purchase Details
Home Financials for this Owner
Home Financials are based on the most recent Mortgage that was taken out on this home.Similar Homes in Green Bay, WI
Home Values in the Area
Average Home Value in this Area
Purchase History
| Date | Buyer | Sale Price | Title Company |
|---|---|---|---|
| Busse Caryl K | $515,000 | -- | |
| Busse Caryl K | $515,000 | -- | |
| Mirhashemi Nancy Stolz | -- | Liberty Title | |
| Mirhashemi Nancy Stolz | $360,000 | Evans Title |
Mortgage History
| Date | Status | Borrower | Loan Amount |
|---|---|---|---|
| Previous Owner | Mirhashemi Nancy Stolz | $100,000 | |
| Previous Owner | Mirhashemi Hossein | $204,000 | |
| Previous Owner | Mirhashemi Nancy Stolz | $335,000 | |
| Previous Owner | Novotny Thomas F | $230,000 |
Property History
| Date | Event | Price | Change | Sq Ft Price |
|---|---|---|---|---|
| 04/05/2022 04/05/22 | Sold | $515,000 | -8.0% | $132 / Sq Ft |
| 03/10/2022 03/10/22 | Pending | -- | -- | -- |
| 10/04/2021 10/04/21 | For Sale | $560,000 | -- | $144 / Sq Ft |
Tax History Compared to Growth
Tax History
| Year | Tax Paid | Tax Assessment Tax Assessment Total Assessment is a certain percentage of the fair market value that is determined by local assessors to be the total taxable value of land and additions on the property. | Land | Improvement |
|---|---|---|---|---|
| 2024 | $6,834 | $446,000 | $81,000 | $365,000 |
| 2023 | $6,956 | $446,000 | $81,000 | $365,000 |
| 2022 | $6,409 | $446,000 | $81,000 | $365,000 |
| 2021 | $6,463 | $446,000 | $81,000 | $365,000 |
| 2020 | $6,646 | $446,000 | $81,000 | $365,000 |
| 2019 | $6,130 | $360,100 | $67,500 | $292,600 |
| 2018 | $6,132 | $360,100 | $67,500 | $292,600 |
| 2017 | $5,926 | $360,100 | $67,500 | $292,600 |
| 2016 | $5,802 | $360,100 | $67,500 | $292,600 |
| 2015 | $5,798 | $360,100 | $67,500 | $292,600 |
| 2014 | $5,908 | $360,100 | $67,500 | $292,600 |
| 2013 | $5,908 | $360,100 | $67,500 | $292,600 |
Agents Affiliated with this Home
-
David Kaster

Seller's Agent in 2022
David Kaster
Mahler Sotheby's International Realty
(239) 642-2000
184 Total Sales
Map
Source: REALTORS® Association of Northeast Wisconsin
MLS Number: 50249723
APN: B-393-1540
- 1559 River Pines Dr Unit 1559
- 1693 Twin Lakes Cir Unit 1693
- 1668 Twin Lakes Cir Unit 1668
- 628 Craig Ave
- 634 Memory Ave
- 2367 Libal St
- 2141 Lane Rd
- 346 E Allouez Ave
- 1373 Bellevue St
- 2685 Bittersweet Ave
- 421 N Pennwood Cir
- 2575 Beaumont St
- 0 van Lanen Rd Unit 50276462
- 0 van Lanen Rd Unit 50276369
- 1459 Hoffman Rd
- 2522 Martha Ave
- 1534 Mcrae Cir
- 3274 Calais Ct
- 1451 Lime Kiln Rd
- 1472 Garland St
- 1540 River Pines Dr Unit 1540
- 1540 River Pines Dr Unit E
- 1534 River Pines Dr Unit 1534
- 1544 River Pines Dr
- 1532 River Pines Dr Unit 1532
- 1532 River Pines Dr Unit B
- 1546 River Pines Dr
- 1600 Twin Lakes Cir Unit 1600
- 1588 River Pines Dr
- 1586 River Pines Dr
- 1586 River Pines Dr Unit C
- 1550 River Pines Dr
- 1602 Twin Lakes Cir Unit 1602
- 1698 Twin Lakes Cir Unit 1698
- 1552 River Pines Dr
- 1526 River Pines Dr
- 1604 Twin Lakes Cir Unit 1604
- 1527 River Pines Dr
- 1601 Twin Lakes Cir Unit 1601
- 1696 Twin Lakes Cir Unit 1696
