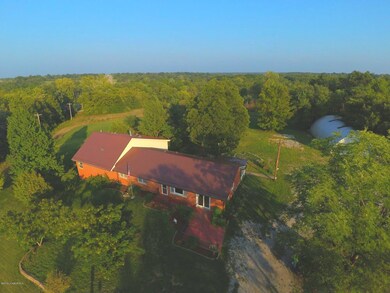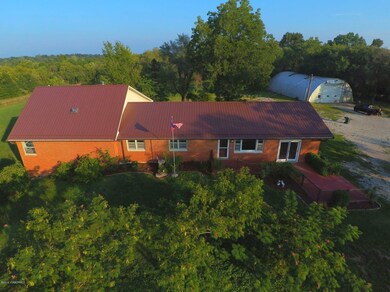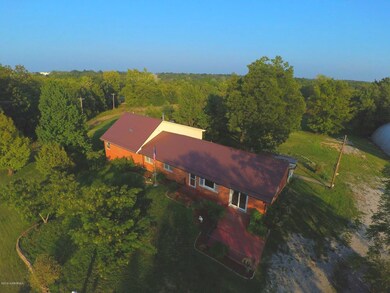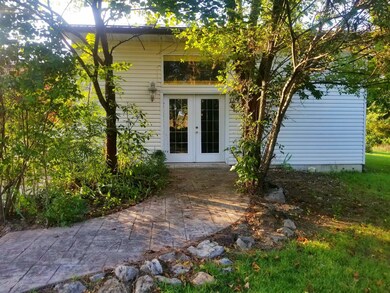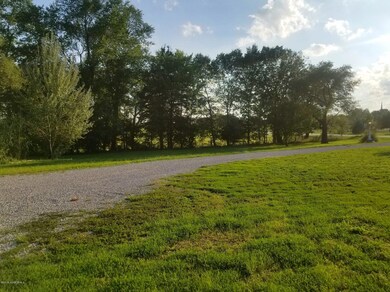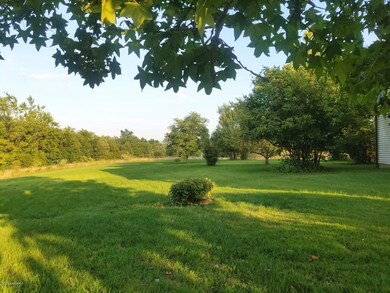
1540 S Business 54 Fulton, MO 65251
Estimated Value: $318,000 - $442,000
Highlights
- Primary Bedroom Suite
- Wood Flooring
- Sun or Florida Room
- Ranch Style House
- Bonus Room
- Fenced Yard
About This Home
As of June 2019DO NOT MISS YOUR CHANCE TO OWN THIS ONE OF A KIND PROPERTY! SIZABLE RANCHER BOASTING OVER 3000 SQUARE FEET OF LIVING SPACE! LARGE FAMILY ROOM OR POSSIBLE BEDROOM, ALL GLASS SUN ROOM THAT ADJOINS LANDSCAPED PATIO. SIZABLE LIVING ROOM WITH TRAY CEILINGS AND LARGE WINDOWS. 30K CUSTOM KITCHEN/DINING COMBO WITH BEAUTIFUL HARDWOOD FLOORS SOLID COUNTERTOPS. LARGE MASTER BEDROOM WITH HUGE/NICE WALK-IN CLOSET WITH WASHER AND DRYER HOOK-UPS (SUPER CONVENIENT) MASTER BATH WITH JETTED TUB AND UNIQUE STAND ALONE SHOWER. RECESSED/TALL CEILING/952 SF.GREAT ROOM WITH SKY TUNNELS (NATURAL LIGHT) WAITING FOR YOUR SPIN. FULL BASEMENT,LARGE 70X33 EQUIPMENT SHOP/GARAGE WITH EXTRA TALL DOORS AT EACH END AND BATHROOM. ROAD FRONTAGE ON TWO SIDES NEARLY 6 ACRES IN FULTON CITY LIMITS! THIS TRULY IS A RARE MUST SEE
Last Agent to Sell the Property
Jennifer Kettle
Keller Williams Realty Listed on: 03/02/2021
Last Buyer's Agent
Jennifer Kettle
Keller Williams Realty Listed on: 03/02/2021
Home Details
Home Type
- Single Family
Est. Annual Taxes
- $1,418
Year Built
- 1962
Lot Details
- 5.7 Acre Lot
- Fenced Yard
Parking
- 10 Car Detached Garage
Home Design
- Ranch Style House
- Brick Exterior Construction
- Vinyl Siding
Interior Spaces
- 3,241 Sq Ft Home
- Fireplace
- Family Room
- Living Room
- Bonus Room
- Sun or Florida Room
- Wood Flooring
Kitchen
- Stove
- Microwave
- Dishwasher
- Disposal
Bedrooms and Bathrooms
- 4 Bedrooms
- Primary Bedroom Suite
- Walk-In Closet
- Bathroom on Main Level
- Primary bathroom on main floor
Laundry
- Laundry Room
- Laundry on main level
Basement
- Walk-Out Basement
- Basement Fills Entire Space Under The House
- Bedroom in Basement
Schools
- Fulton Elementary And Middle School
- Fulton High School
Utilities
- Central Air
- Heating Available
Community Details
- Pt Ne Cor Nesec: 30 Twn: 47 Rng: 09 Subdivision
Listing and Financial Details
- Assessor Parcel Number 13-09.0-30.0-00-000-001.000
Ownership History
Purchase Details
Purchase Details
Home Financials for this Owner
Home Financials are based on the most recent Mortgage that was taken out on this home.Similar Homes in Fulton, MO
Home Values in the Area
Average Home Value in this Area
Purchase History
| Date | Buyer | Sale Price | Title Company |
|---|---|---|---|
| Ross Charles | -- | -- | |
| Ross Charles E | $295,659 | None Listed On Document |
Mortgage History
| Date | Status | Borrower | Loan Amount |
|---|---|---|---|
| Open | Ross Charles E | $40,000 | |
| Previous Owner | Ross Charles E | $222,300 |
Property History
| Date | Event | Price | Change | Sq Ft Price |
|---|---|---|---|---|
| 06/10/2019 06/10/19 | Sold | -- | -- | -- |
| 06/10/2019 06/10/19 | Sold | -- | -- | -- |
| 04/11/2019 04/11/19 | Pending | -- | -- | -- |
| 08/29/2018 08/29/18 | For Sale | $299,900 | -- | $97 / Sq Ft |
Tax History Compared to Growth
Tax History
| Year | Tax Paid | Tax Assessment Tax Assessment Total Assessment is a certain percentage of the fair market value that is determined by local assessors to be the total taxable value of land and additions on the property. | Land | Improvement |
|---|---|---|---|---|
| 2024 | $2,908 | $47,027 | $0 | $0 |
| 2023 | $2,908 | $46,552 | $0 | $0 |
| 2022 | $2,865 | $46,552 | $5,415 | $41,137 |
| 2021 | $2,862 | $46,552 | $5,415 | $41,137 |
| 2020 | $2,903 | $46,552 | $5,415 | $41,137 |
| 2019 | $2,807 | $46,552 | $5,415 | $41,137 |
| 2018 | $2,356 | $37,768 | $3,249 | $34,519 |
| 2017 | $1,418 | $25,386 | $8,296 | $17,090 |
| 2016 | $1,479 | $25,390 | $0 | $0 |
| 2015 | $1,447 | $25,390 | $0 | $0 |
| 2014 | $1,446 | $25,390 | $0 | $0 |
Agents Affiliated with this Home
-
J
Seller's Agent in 2021
Jennifer Kettle
Keller Williams Realty
Map
Source: Jefferson City Area Board of REALTORS®
MLS Number: 10054024
APN: 13-09.0-30.0-00-000-001.000
- 1412 Kingswood Dr
- 919 Dixie Ave
- 923 Dixie Ave
- 6309 Shale Ct
- 6733 Rocking Horse Ln
- 3.69 ACRES Tennyson Rd
- 701 W Chestnut St
- 0 Briarwood Trail
- 0 Callaway Dr
- 509 S Business 54
- 8 Hawthorn St
- TBD Briarwood Trail
- 0 S Westminster Ave
- 250 Tennyson Rd
- 540 Gregory Ln
- 531 Gregory Ln
- 904 W 7th St
- 112 W 6th St
- 705 Jefferson St
- 1540 S Business 54
- 0 Tbd Business 54
- 4 Herring Dr
- 30 Herring Dr
- 1000 Herring Dr
- 2 Herring Dr
- 0 Tbd Parkridge Dr & Willow Way Unit 14015888
- 1 Herring Dr
- 7 Herring Dr
- 3 Herring Dr
- 1003 Parkridge Dr
- 1002 Herring Dr
- 1004 Herring Dr
- 1004 Parkridge Dr
- 5 Herring Dr
- 1003 Herring Dr
- 1005 Parkridge Dr
- 1406 Marbrooke Dr
- 1406 Glenstone Dr
- 1011 Herring Dr

