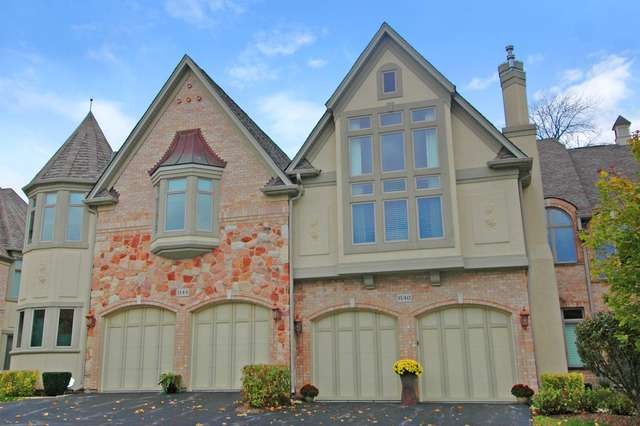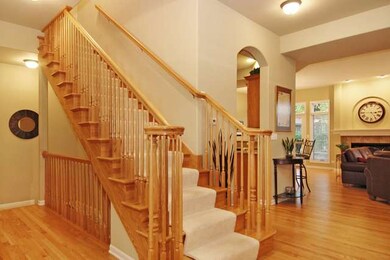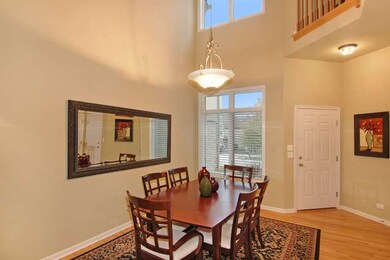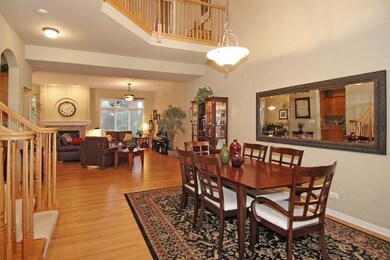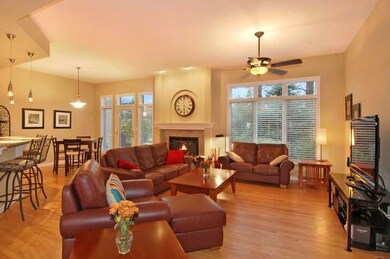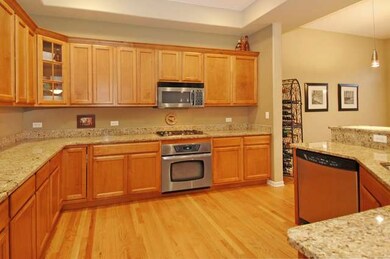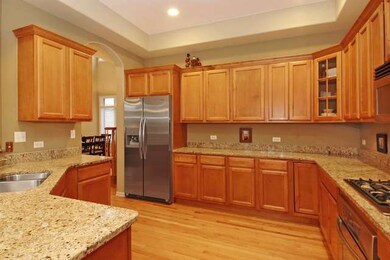
1540 S Kembley Ave Unit 13 Palatine, IL 60067
South Ridge NeighborhoodHighlights
- Landscaped Professionally
- Recreation Room
- Wood Flooring
- Thomas Jefferson Elementary School Rated A-
- Vaulted Ceiling
- Breakfast Room
About This Home
As of June 2022Maison Du Comte a renowned gated community w/remarkable architecture & quality craftsmanship.Presenting the Du Comte model w/2-stry foyer & an elegant dining rm unfolding to riveting kit overlooking brkfst & family rm w/flr to ceiling windows & Fp,42"cab,granite,SS appl,brkfst bar,hrdwd flrs,2 BR,2.1 BA,mstr ste w/WIC,raised dble vanity,sep shower/tub,unfin LL,2-car garage & a private patio.Near shopping, train & Hwy
Last Agent to Sell the Property
Coldwell Banker Realty License #475132015 Listed on: 10/19/2014

Last Buyer's Agent
Alka Patel
Coldwell Banker Residential Brokerage
Townhouse Details
Home Type
- Townhome
Est. Annual Taxes
- $13,851
Year Built
- 2007
HOA Fees
- $290 per month
Parking
- Attached Garage
- Garage Transmitter
- Garage Door Opener
- Driveway
- Parking Included in Price
- Garage Is Owned
Home Design
- Brick Exterior Construction
- Slab Foundation
- Stucco Exterior Insulation and Finish Systems
- Asphalt Shingled Roof
Interior Spaces
- Vaulted Ceiling
- Gas Log Fireplace
- Breakfast Room
- Recreation Room
- Storage
- Wood Flooring
Kitchen
- Breakfast Bar
- Oven or Range
- Microwave
- Dishwasher
- Stainless Steel Appliances
- Kitchen Island
- Disposal
Bedrooms and Bathrooms
- Walk-In Closet
- Primary Bathroom is a Full Bathroom
- Dual Sinks
- Soaking Tub
- Separate Shower
Laundry
- Laundry on upper level
- Dryer
- Washer
Unfinished Basement
- Basement Fills Entire Space Under The House
- Rough-In Basement Bathroom
Home Security
Outdoor Features
- Patio
- Porch
Utilities
- Forced Air Heating and Cooling System
- Heating System Uses Gas
- Cable TV Available
Additional Features
- Landscaped Professionally
- Property is near a bus stop
Listing and Financial Details
- Homeowner Tax Exemptions
Community Details
Pet Policy
- Pets Allowed
Security
- Storm Screens
Ownership History
Purchase Details
Home Financials for this Owner
Home Financials are based on the most recent Mortgage that was taken out on this home.Purchase Details
Purchase Details
Home Financials for this Owner
Home Financials are based on the most recent Mortgage that was taken out on this home.Purchase Details
Home Financials for this Owner
Home Financials are based on the most recent Mortgage that was taken out on this home.Similar Homes in the area
Home Values in the Area
Average Home Value in this Area
Purchase History
| Date | Type | Sale Price | Title Company |
|---|---|---|---|
| Warranty Deed | $395,000 | Fidelity National Title | |
| Interfamily Deed Transfer | -- | Fidelity National Title | |
| Warranty Deed | $475,000 | Enterprise Land Title Ltd | |
| Deed | $423,500 | First American Title |
Mortgage History
| Date | Status | Loan Amount | Loan Type |
|---|---|---|---|
| Previous Owner | $316,000 | New Conventional | |
| Previous Owner | $360,768 | New Conventional | |
| Previous Owner | $380,000 | Unknown | |
| Previous Owner | $63,450 | Stand Alone Second | |
| Previous Owner | $338,538 | Unknown |
Property History
| Date | Event | Price | Change | Sq Ft Price |
|---|---|---|---|---|
| 06/24/2022 06/24/22 | Sold | $475,000 | 0.0% | $235 / Sq Ft |
| 05/24/2022 05/24/22 | Pending | -- | -- | -- |
| 05/19/2022 05/19/22 | For Sale | $475,000 | +20.3% | $235 / Sq Ft |
| 04/29/2015 04/29/15 | Sold | $395,000 | -4.8% | $195 / Sq Ft |
| 02/20/2015 02/20/15 | Pending | -- | -- | -- |
| 11/24/2014 11/24/14 | Price Changed | $415,000 | -2.4% | $205 / Sq Ft |
| 11/08/2014 11/08/14 | Price Changed | $425,000 | -2.3% | $210 / Sq Ft |
| 10/19/2014 10/19/14 | For Sale | $435,000 | -- | $215 / Sq Ft |
Tax History Compared to Growth
Tax History
| Year | Tax Paid | Tax Assessment Tax Assessment Total Assessment is a certain percentage of the fair market value that is determined by local assessors to be the total taxable value of land and additions on the property. | Land | Improvement |
|---|---|---|---|---|
| 2024 | $13,851 | $46,787 | $8,000 | $38,787 |
| 2023 | $12,636 | $47,540 | $8,000 | $39,540 |
| 2022 | $12,636 | $47,540 | $8,000 | $39,540 |
| 2021 | $12,885 | $43,004 | $494 | $42,510 |
| 2020 | $12,765 | $43,004 | $494 | $42,510 |
| 2019 | $12,659 | $47,571 | $494 | $47,077 |
| 2018 | $11,208 | $39,500 | $432 | $39,068 |
| 2017 | $11,014 | $39,500 | $432 | $39,068 |
| 2016 | $10,492 | $39,500 | $432 | $39,068 |
| 2015 | $11,330 | $39,500 | $370 | $39,130 |
| 2014 | $13,190 | $46,025 | $370 | $45,655 |
| 2013 | -- | $46,025 | $370 | $45,655 |
Agents Affiliated with this Home
-

Seller's Agent in 2022
Alka Patel
Prime Real Estate Solutions
(847) 769-7859
1 in this area
30 Total Sales
-

Buyer's Agent in 2022
Stefanie Ridolfo
Real Broker LLC
(630) 200-2120
7 in this area
407 Total Sales
-

Seller's Agent in 2015
Rob Morrison
Coldwell Banker Realty
(847) 212-0966
5 in this area
367 Total Sales
Map
Source: Midwest Real Estate Data (MRED)
MLS Number: MRD08756533
APN: 02-28-301-107-0000
- 1576 S Kembley Ave Unit 32
- 1427 Shire Cir Unit 22
- 428 W Wilshire Dr
- 1120 Roselle Rd
- 1090 Roselle Rd
- 3513 Regent Dr
- 1041 W Bogey Ln
- 1102 Skylark Ct
- 2295 E Algonquin Rd
- 954 W Peregrine Dr
- 5806 Prairie Ln
- 5804 N Corona Dr
- 522 E Algonquin Rd Unit 207
- 522 E Algonquin Rd Unit 309
- 522 E Algonquin Rd Unit 302
- 522 E Algonquin Rd Unit 200
- 1139 W Illinois Ave
- 827 W Sandpiper Ct
- 1609 Clover Dr
- 3725 Lexington Dr
