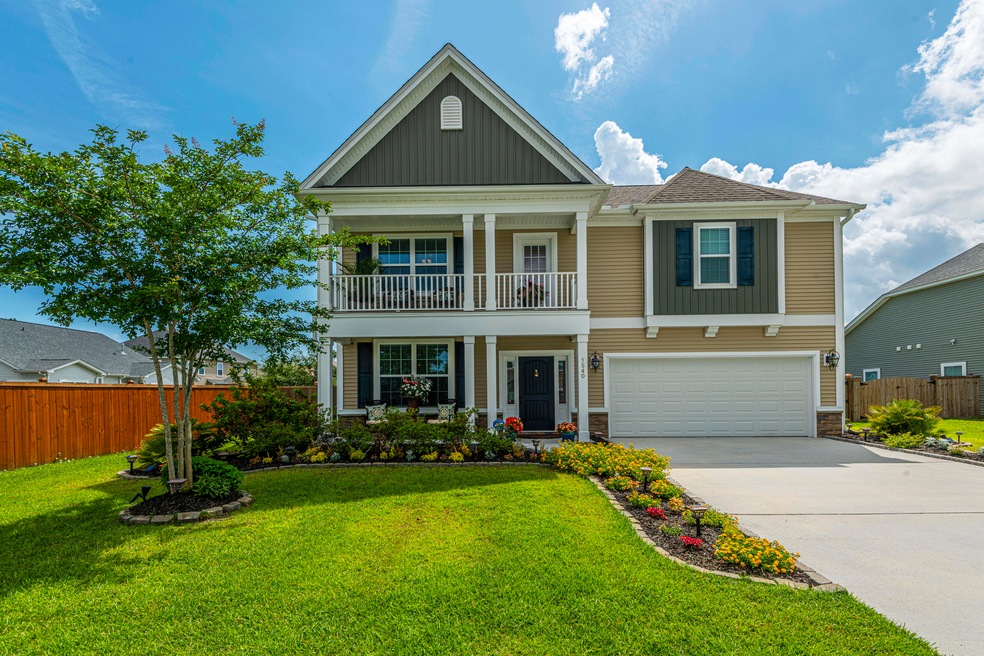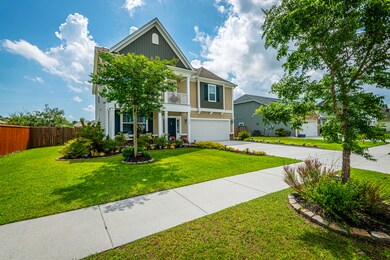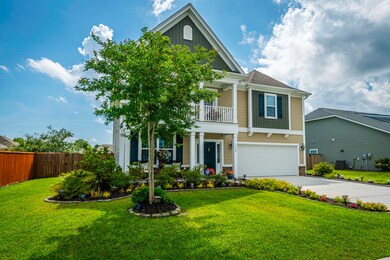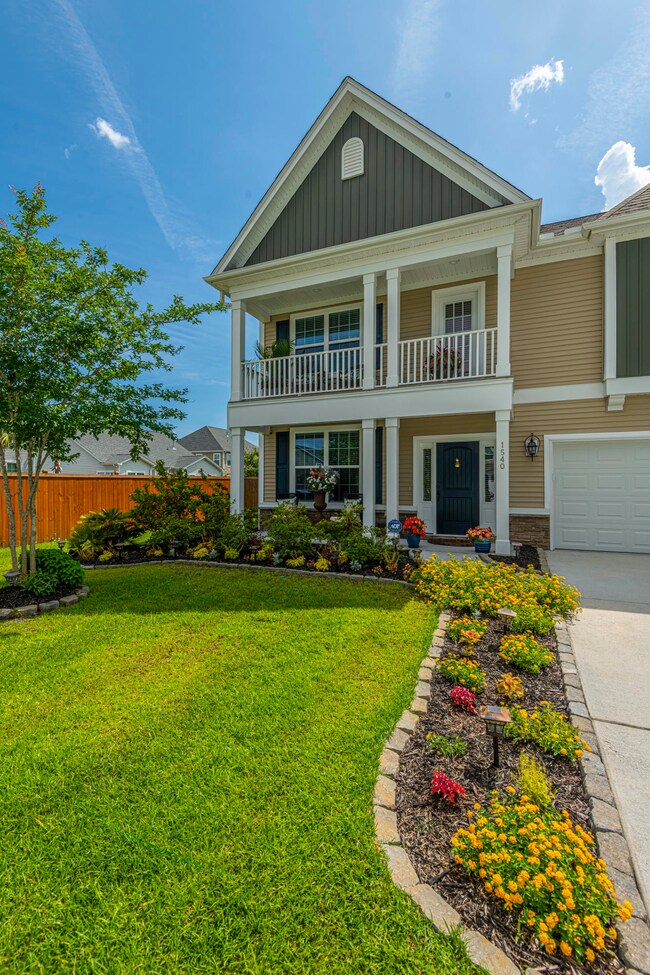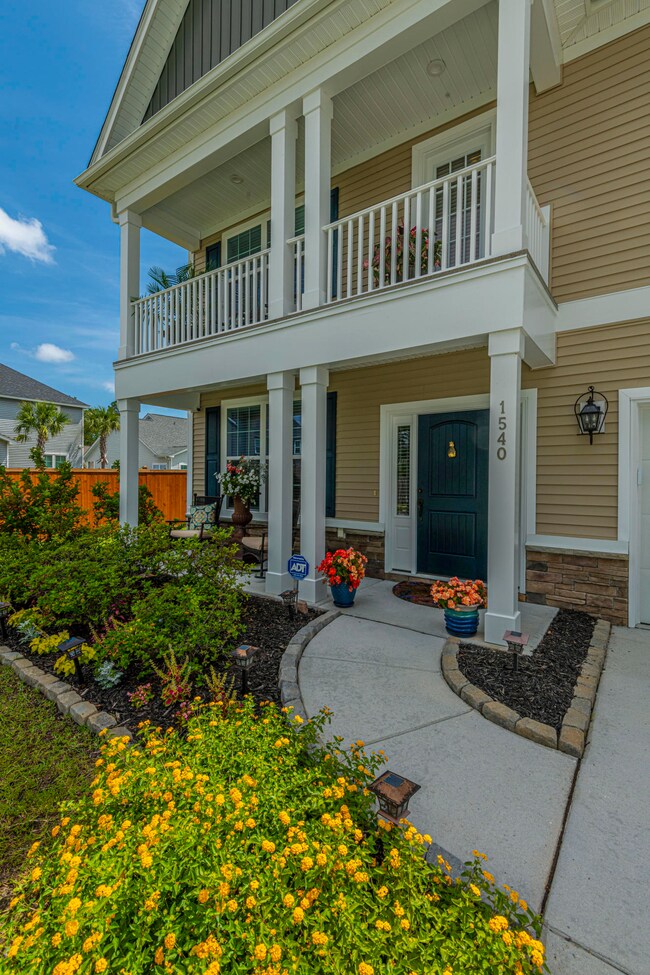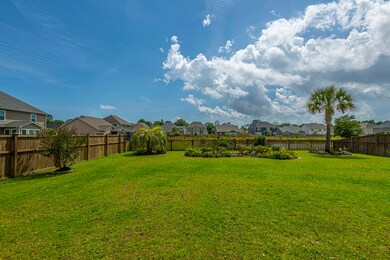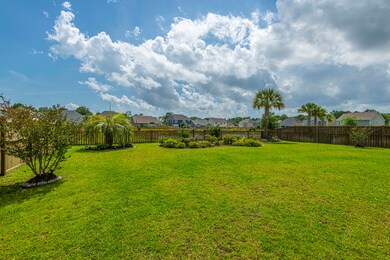
1540 Shellring Way Johns Island, SC 29455
Highlights
- Pond
- Wood Flooring
- Formal Dining Room
- Traditional Architecture
- Loft
- Thermal Windows
About This Home
As of September 2020This beautifully designed floorplan offers an abundance of natural light with incredable panoramic views of the neighborhood pond. Numerous upgrades include heavy crown moldings, rich walnut wood flooring, Wainscoting in the dining room with Coffered Ceiling and designer shiplap accent walls in foyer. This open floor plan offers a Butler Pantry, Gourmet kitchen adorned with under cabinet lighting, Stainless appliances, a Cafe Dual-Fuel Convection Range w/ baking drawer, Palermo Quartx Counter tops, Tumble Stone Tile Backsplash, and a spacious Kitchen island. Numerous recessed lights, Heavy Moldings, Elegant lighting and unique ceiling fans. Built in 2016, this seller has a eye for quality that can be seen from the interior decor to the meticulous landscaped yard with Privacy fence.with an irrigation system. Surround Sound speakers in Kitchen, Living room, Loft and Master Suite.Windows have faux wood blinds. Enjoy those cool evenings in front of the traditional gas fireplace in the family room. Upstairs, the master suite has a huge walk in closet, custom built-in cabinetry, heavy crown molding, tray ceiling, and a separate sitting area. Relax after a long day in the jetted tub or walk-in shower. The granite countertops with two sinks enhance this already stunning master suite. Maticuliously maintained you can see why this home is a gem. Blooming flowers in the front landscape will welcome you home.
Last Agent to Sell the Property
Carolina One Real Estate License #6981 Listed on: 06/18/2020

Home Details
Home Type
- Single Family
Est. Annual Taxes
- $1,830
Year Built
- Built in 2016
Lot Details
- 10,454 Sq Ft Lot
- Wood Fence
- Level Lot
HOA Fees
- $38 Monthly HOA Fees
Parking
- 2 Car Attached Garage
Home Design
- Traditional Architecture
- Slab Foundation
- Asphalt Roof
- Vinyl Siding
Interior Spaces
- 2,753 Sq Ft Home
- 2-Story Property
- Smooth Ceilings
- Ceiling Fan
- Gas Log Fireplace
- Thermal Windows
- Insulated Doors
- Family Room with Fireplace
- Formal Dining Room
- Loft
- Laundry Room
Kitchen
- Eat-In Kitchen
- Dishwasher
- Kitchen Island
Flooring
- Wood
- Ceramic Tile
Bedrooms and Bathrooms
- 3 Bedrooms
- Walk-In Closet
Outdoor Features
- Pond
- Patio
- Front Porch
Schools
- Angel Oak Elementary School
- Haut Gap Middle School
- St. Johns High School
Utilities
- Cooling Available
- No Heating
- Tankless Water Heater
Community Details
- Fenwick Woods Subdivision
Ownership History
Purchase Details
Home Financials for this Owner
Home Financials are based on the most recent Mortgage that was taken out on this home.Purchase Details
Home Financials for this Owner
Home Financials are based on the most recent Mortgage that was taken out on this home.Similar Homes in Johns Island, SC
Home Values in the Area
Average Home Value in this Area
Purchase History
| Date | Type | Sale Price | Title Company |
|---|---|---|---|
| Deed | $402,000 | Weeks And Irvine Llc | |
| Deed | $332,606 | -- |
Mortgage History
| Date | Status | Loan Amount | Loan Type |
|---|---|---|---|
| Open | $301,500 | New Conventional | |
| Previous Owner | $266,084 | Future Advance Clause Open End Mortgage |
Property History
| Date | Event | Price | Change | Sq Ft Price |
|---|---|---|---|---|
| 09/15/2020 09/15/20 | Sold | $402,000 | -5.4% | $146 / Sq Ft |
| 08/03/2020 08/03/20 | Pending | -- | -- | -- |
| 06/18/2020 06/18/20 | For Sale | $425,000 | +27.8% | $154 / Sq Ft |
| 03/17/2016 03/17/16 | Sold | $332,606 | +3.5% | $126 / Sq Ft |
| 09/07/2015 09/07/15 | Pending | -- | -- | -- |
| 09/07/2015 09/07/15 | For Sale | $321,270 | -- | $121 / Sq Ft |
Tax History Compared to Growth
Tax History
| Year | Tax Paid | Tax Assessment Tax Assessment Total Assessment is a certain percentage of the fair market value that is determined by local assessors to be the total taxable value of land and additions on the property. | Land | Improvement |
|---|---|---|---|---|
| 2023 | $2,208 | $16,080 | $0 | $0 |
| 2022 | $1,983 | $16,080 | $0 | $0 |
| 2021 | $2,079 | $16,080 | $0 | $0 |
| 2020 | $1,869 | $13,840 | $0 | $0 |
| 2019 | $1,830 | $13,300 | $0 | $0 |
| 2017 | $1,767 | $13,300 | $0 | $0 |
| 2016 | $115 | $2,700 | $0 | $0 |
| 2015 | -- | $0 | $0 | $0 |
Agents Affiliated with this Home
-
Jay Costa

Seller's Agent in 2020
Jay Costa
Carolina One Real Estate
(843) 588-9408
16 in this area
134 Total Sales
-
Adrian Duclos

Buyer's Agent in 2020
Adrian Duclos
AgentOwned Realty
(843) 442-2169
2 in this area
43 Total Sales
-
Neil Shepard
N
Seller's Agent in 2016
Neil Shepard
Carolina One Real Estate
(843) 364-6873
Map
Source: CHS Regional MLS
MLS Number: 20016686
APN: 279-08-00-185
- 1610 Fishbone Dr
- 3274 Arrow Arum Dr
- 3319 Dunwick Dr
- 1250 Hammrick Ln
- 1245 Hammrick Ln
- 1522 Southwick Dr
- 1209 Hammrick Ln
- 2722 Sunrose Ln
- 2845 August Rd
- 00 Brownswood Rd
- 1518 Southwick Dr
- 1132 Brownswood Rd
- 1506 Southwick Dr
- 1578 Stanwick Dr
- 1514 Stanwick Dr
- 1502 Southwick Dr
- 5152 Coral Reef Dr
- 2844 Pinelog Ln
- 3257 Timberline Dr
- 1894 Brittlebush Ln
