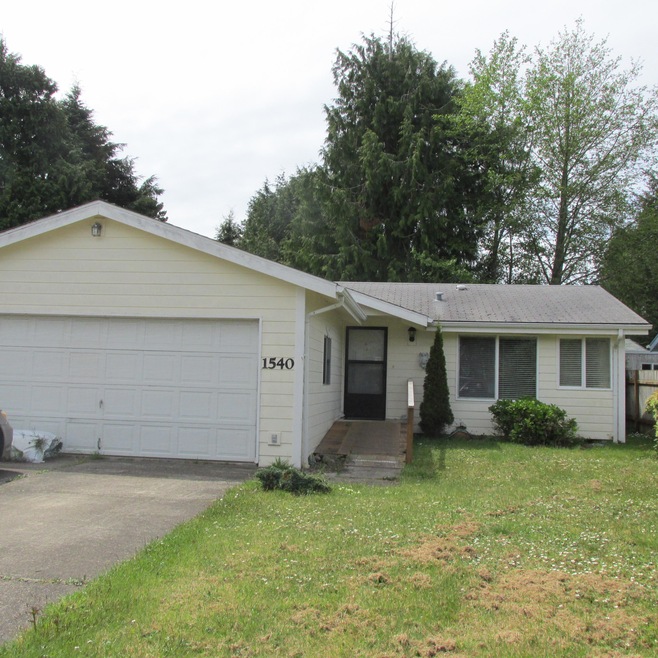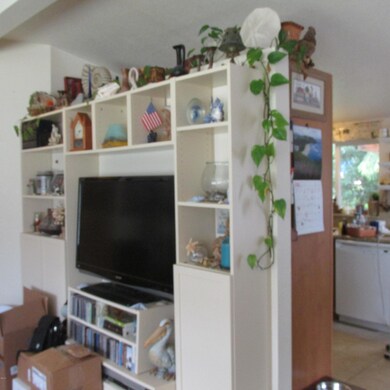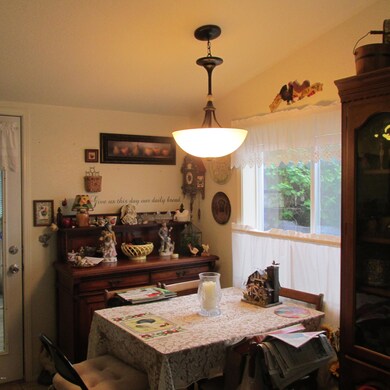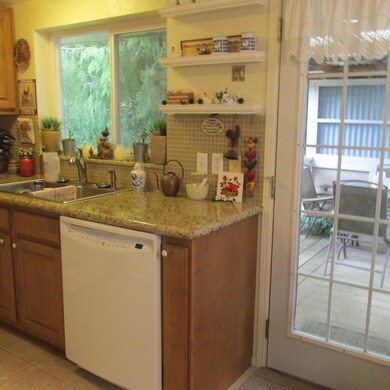
1540 SW Forest Pkwy Waldport, OR 97394
Highlights
- Deck
- No HOA
- Forced Air Cooling System
- Vaulted Ceiling
- 2 Car Attached Garage
- Tile Flooring
About This Home
As of August 2022SINGLE LEVEL LIVING WITH UPGRADED KITCHEN CABINETS; GRANITE COUNTER TOPS; NEWER APPLIANCES; TILED KITCHEN & BATHROOM FLOORS; TILED BATH VANITIES. FENCED BACK
YARD WITH COVERED PORCH. CLOSE TO SCHOOLS,
OCEAN, GOLF, & TOWN.
Last Agent to Sell the Property
Debra Novgrod
Emerald Coast Realty - Yachats License #920600214
Last Buyer's Agent
Cobi D'Eau Claire
Windermere West Coast Properties
Property Details
Home Type
- Manufactured Home
Est. Annual Taxes
- $1,917
Year Built
- Built in 1993
Lot Details
- 5,663 Sq Ft Lot
- Lot Dimensions are 55' x 100'
Parking
- 2 Car Attached Garage
Home Design
- Composition Roof
- HardiePlank Siding
Interior Spaces
- 1,100 Sq Ft Home
- 1-Story Property
- Vaulted Ceiling
- Window Treatments
- Dishwasher
Flooring
- Carpet
- Tile
Bedrooms and Bathrooms
- 3 Bedrooms
- 2 Bathrooms
Utilities
- Forced Air Cooling System
- No Heating
- Natural Gas Not Available
- Water Heater
Additional Features
- Deck
- Mobile Home Make is unknown
Community Details
- No Home Owners Association
- Cedar Heights Park Subdivision
Listing and Financial Details
- Exclusions: W&D
- Tax Lot 5
- Assessor Parcel Number 131130BA-2400-00
Map
Home Values in the Area
Average Home Value in this Area
Property History
| Date | Event | Price | Change | Sq Ft Price |
|---|---|---|---|---|
| 08/26/2022 08/26/22 | Sold | $307,000 | -5.5% | $279 / Sq Ft |
| 08/02/2022 08/02/22 | Pending | -- | -- | -- |
| 07/19/2022 07/19/22 | For Sale | $325,000 | +97.0% | $295 / Sq Ft |
| 07/17/2018 07/17/18 | Sold | $165,000 | -2.4% | $150 / Sq Ft |
| 06/05/2018 06/05/18 | Pending | -- | -- | -- |
| 05/21/2018 05/21/18 | For Sale | $169,000 | -- | $154 / Sq Ft |
Similar Home in Waldport, OR
Source: Lincoln County Board of REALTORS® MLS (OR)
MLS Number: 18-1275
- 1545 SW Chad Dr
- 1420 SW Fairway Dr
- 1385 SW Fairway Dr
- 125 SW Range Dr Unit 2
- 700 Blk SW Kelsie Ln
- 160 SW Range Dr
- 935 SW Skyline Terrace
- 120 SW Park Dr
- 1080 SW Norwood Dr
- 1095 SW Sailfish Loop
- 1050 SW Norwood Dr
- TL 3000 SE Lundy Ln
- TL 600 SW Sailfish Loop
- 955 SW Pacific Coast Hwy
- 580 SW Green Dr
- 820 SE Ball Blvd
- 845 SE Ball Blvd
- 1377 SW Seawoods Terrace
- 0 SW Seawoods Terrace Unit TL 601 187755044
- TL 601 SW Seawoods Terrace






