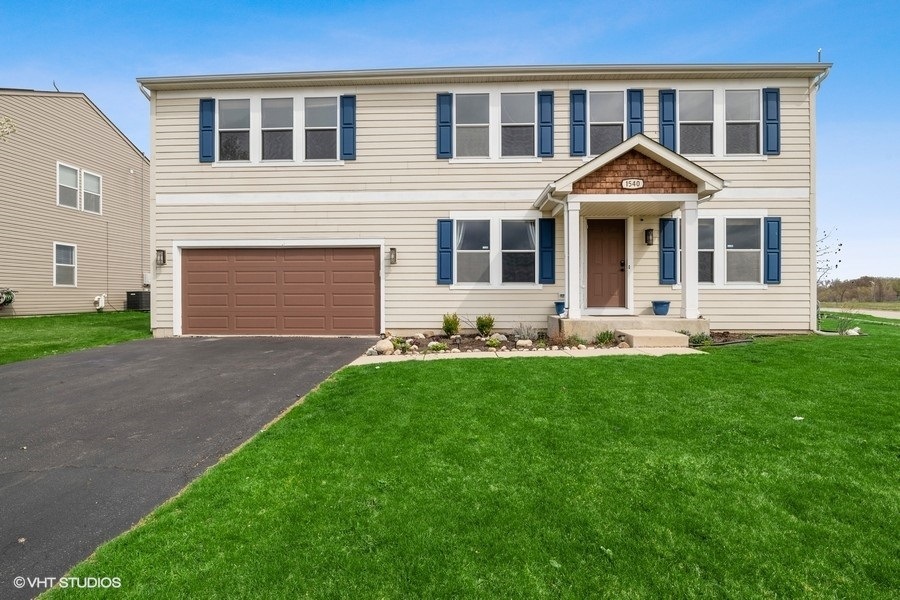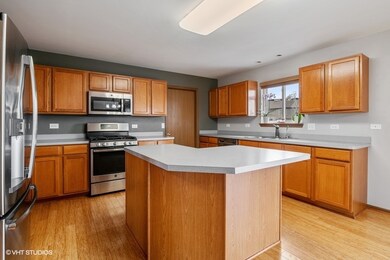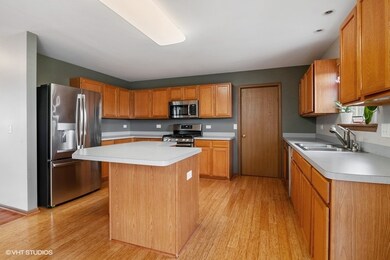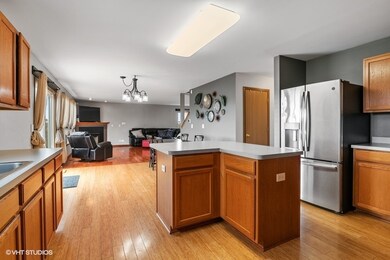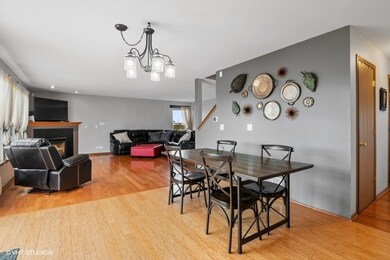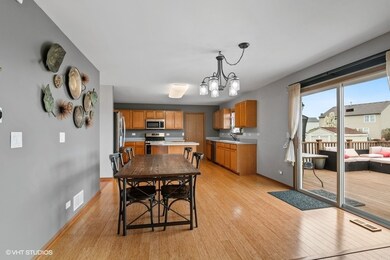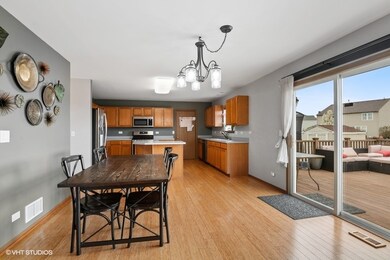
1540 Tamarack Trail Hebron, IL 60034
Hebron-Aldon NeighborhoodEstimated Value: $337,341 - $359,000
Highlights
- Colonial Architecture
- Deck
- Corner Lot
- Alden-Hebron Middle School Rated 9+
- Whirlpool Bathtub
- Home Office
About This Home
As of June 2021Beautiful, Bight & Spacious Open Concept Floor Plan. Enjoy Your Sunny Kit That Overlooks Your Cozy Fenced Backyard Where You can Entertain on Your Oversized Deck. FR has Toe Warming FP. Separate DR and 1st Floor Playroom or Office. Upstairs, Retire in Your Master Bedroom Suite With Plenty of Room for a King Size Bed & Quiet Sitting Area. Escape From the World in Your en-suite With Your Very Own Jetted Tub. This Sunny Upper Level Family Room is Perfect for Kids Toys, a Teen Get Away or Entertaining Area That Can Accommodate A Large Gathering! Country Living with Modern Conveniences Here in Hebron. Close to Schools. Minutes Away from Wisconsin. Take Advantage of the Wisconsin "No Tax" on Groceries. Sellers Enjoy Lake Geneva Lights From Second Story Windows. Close By is Also Dining, Beaches, Restaurants, Entertainment, Skiing & More.
Last Agent to Sell the Property
RE/MAX Advantage Realty License #475122359 Listed on: 05/02/2021

Home Details
Home Type
- Single Family
Est. Annual Taxes
- $4,719
Year Built
- Built in 2007
Lot Details
- 0.28 Acre Lot
- Lot Dimensions are 67x115x131x45x67x24
- Fenced Yard
- Wood Fence
- Corner Lot
- Paved or Partially Paved Lot
- Sprinkler System
Parking
- 2.5 Car Attached Garage
- Driveway
- Parking Space is Owned
Home Design
- Colonial Architecture
- Vinyl Siding
- Concrete Perimeter Foundation
Interior Spaces
- 3,160 Sq Ft Home
- 2-Story Property
- Gas Log Fireplace
- Sliding Doors
- Living Room with Fireplace
- Formal Dining Room
- Home Office
- Laminate Flooring
- Unfinished Attic
Kitchen
- Range
- Microwave
- Dishwasher
- Stainless Steel Appliances
- Disposal
Bedrooms and Bathrooms
- 4 Bedrooms
- 4 Potential Bedrooms
- Whirlpool Bathtub
- Separate Shower
Laundry
- Laundry on main level
- Dryer
- Washer
- Sink Near Laundry
Basement
- Sump Pump
- Crawl Space
Home Security
- Home Security System
- Carbon Monoxide Detectors
Utilities
- Forced Air Heating and Cooling System
- Humidifier
- Vented Exhaust Fan
- Heating System Uses Natural Gas
- 200+ Amp Service
- ENERGY STAR Qualified Water Heater
- Water Softener is Owned
- Cable TV Available
Additional Features
- Air Purifier
- Deck
Community Details
- 2 Story
Listing and Financial Details
- Homeowner Tax Exemptions
Ownership History
Purchase Details
Home Financials for this Owner
Home Financials are based on the most recent Mortgage that was taken out on this home.Purchase Details
Home Financials for this Owner
Home Financials are based on the most recent Mortgage that was taken out on this home.Purchase Details
Home Financials for this Owner
Home Financials are based on the most recent Mortgage that was taken out on this home.Purchase Details
Similar Homes in Hebron, IL
Home Values in the Area
Average Home Value in this Area
Purchase History
| Date | Buyer | Sale Price | Title Company |
|---|---|---|---|
| Slocum Eric J | $266,000 | None Available | |
| Konieczski Adam | $194,500 | Proper Title Llc | |
| Anderson Robert G | $175,000 | Nlt Title Llc | |
| Giovacchini Daniel | $261,804 | Fatic |
Mortgage History
| Date | Status | Borrower | Loan Amount |
|---|---|---|---|
| Open | Slocum Eric J | $225,760 | |
| Previous Owner | Konieczski Adam V | $185,804 | |
| Previous Owner | Konieczski Adam | $187,728 | |
| Previous Owner | Anderson Robert G | $175,000 | |
| Previous Owner | Giovacchini Danie | $100,000 |
Property History
| Date | Event | Price | Change | Sq Ft Price |
|---|---|---|---|---|
| 06/03/2021 06/03/21 | Sold | $265,600 | +6.3% | $84 / Sq Ft |
| 05/04/2021 05/04/21 | For Sale | -- | -- | -- |
| 05/03/2021 05/03/21 | Pending | -- | -- | -- |
| 05/02/2021 05/02/21 | For Sale | $249,900 | +28.5% | $79 / Sq Ft |
| 03/24/2018 03/24/18 | Off Market | $194,500 | -- | -- |
| 03/23/2018 03/23/18 | Sold | $194,500 | -2.8% | $62 / Sq Ft |
| 02/03/2018 02/03/18 | Pending | -- | -- | -- |
| 01/25/2018 01/25/18 | For Sale | $200,000 | +14.3% | $63 / Sq Ft |
| 04/06/2016 04/06/16 | Sold | $175,000 | +9.4% | $55 / Sq Ft |
| 02/27/2016 02/27/16 | Pending | -- | -- | -- |
| 02/23/2016 02/23/16 | Price Changed | $160,000 | -15.3% | $51 / Sq Ft |
| 02/16/2016 02/16/16 | Price Changed | $189,000 | -5.3% | $60 / Sq Ft |
| 01/22/2016 01/22/16 | For Sale | $199,500 | -- | $63 / Sq Ft |
Tax History Compared to Growth
Tax History
| Year | Tax Paid | Tax Assessment Tax Assessment Total Assessment is a certain percentage of the fair market value that is determined by local assessors to be the total taxable value of land and additions on the property. | Land | Improvement |
|---|---|---|---|---|
| 2023 | $5,530 | $81,251 | $9,531 | $71,720 |
| 2022 | $5,247 | $73,497 | $8,621 | $64,876 |
| 2021 | $5,008 | $67,127 | $7,874 | $59,253 |
| 2020 | $4,816 | $60,459 | $7,092 | $53,367 |
| 2019 | $4,719 | $59,607 | $6,992 | $52,615 |
| 2018 | $0 | $58,018 | $6,806 | $51,212 |
| 2017 | $5,204 | $59,341 | $6,961 | $52,380 |
| 2016 | $5,204 | $57,081 | $6,696 | $50,385 |
| 2013 | -- | $52,853 | $6,200 | $46,653 |
Agents Affiliated with this Home
-
Shelly Nissen

Seller's Agent in 2021
Shelly Nissen
RE/MAX
(847) 710-1113
1 in this area
83 Total Sales
-
Toni Wardanian

Buyer's Agent in 2021
Toni Wardanian
RE/MAX
(773) 517-6248
1 in this area
71 Total Sales
-

Seller's Agent in 2018
Suzanne Kotomski
Better Homes and Gardens Real Estate Star Homes
(847) 381-0300
-
Kelly Simpson

Buyer's Agent in 2018
Kelly Simpson
Baird Warner
(815) 482-7638
31 Total Sales
-
Kim Keefe

Seller's Agent in 2016
Kim Keefe
Compass
(815) 790-4852
12 in this area
437 Total Sales
Map
Source: Midwest Real Estate Data (MRED)
MLS Number: MRD11073312
APN: 03-17-326-014
- 9619 Woods Ln
- 11700 Price Rd
- Lot 6 Harrison Ave
- Lot 2 Harrison Ave
- Lot 5 Harrison Ave
- Lot 4 Harrison Ave
- Lot 3 Harrison Ave
- Lot 1 Harrison Ave
- 12213 Il Route 173
- Lot 0 Illinois 173
- Lot 9 Heritage Ct
- Lot 14 Heritage Ct
- 9808 Saint Albans St
- 12401 Bigelow Ave
- 12501 Hebron Rd
- 12211 Hansen Rd
- 12402 Hansen Rd
- 10215 Main St
- 11608 Maple Ave
- 10416 Seaman Rd
- 1540 Tamarack Trail
- 1544 Tamarack Trail
- 1548 Tamarack Trail
- 1016 Kennedy Ct
- 1020 Kennedy Ct
- 1552 Tamarack Trail
- 1012 Kennedy Ct
- 1556 Tamarack Trail
- 1024 Kennedy Ct
- 1589 Tamarack Trail
- 1560 Tamarack Trail
- 1004 Kennedy Ct
- 1000 Kennedy Ct
- 1028 Kennedy Ct
- LOT 132 Muir Trail
- 1564 Tamarack Trail
- 1584 Tamarack Trail
- 1545 Tamarack Trail
- 1568 Tamarack Trail
- 1572 Tamarack Trail
