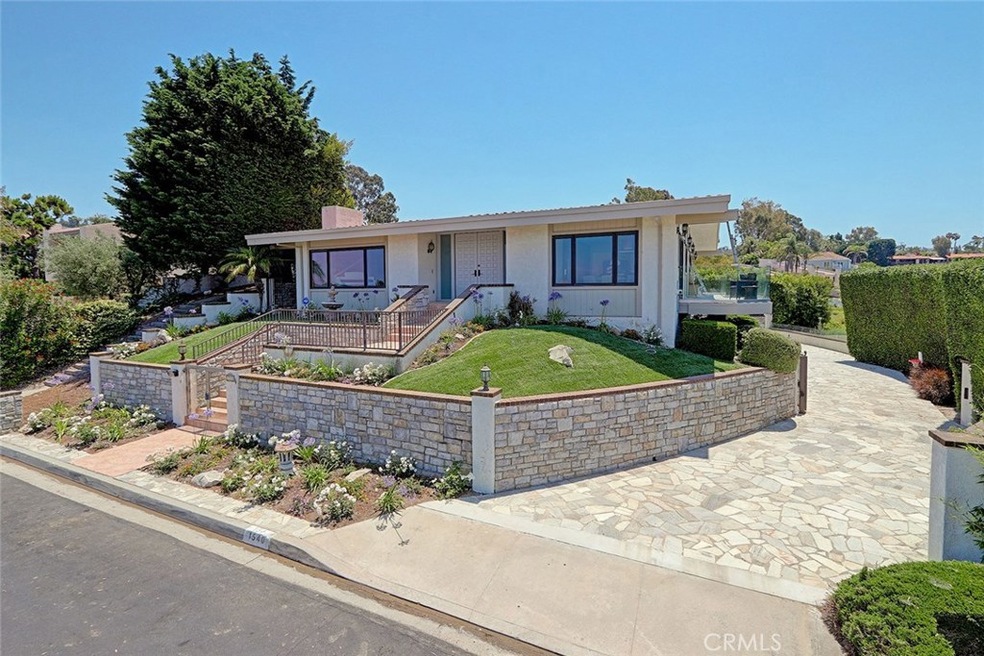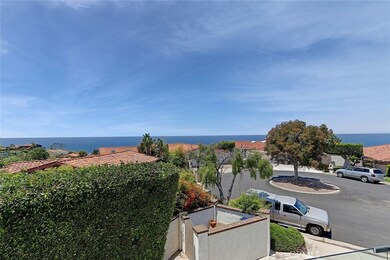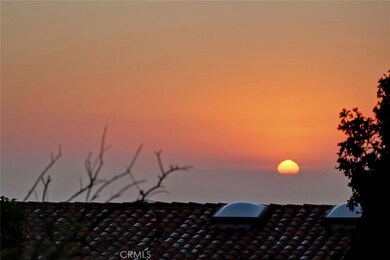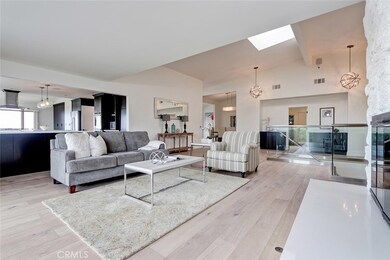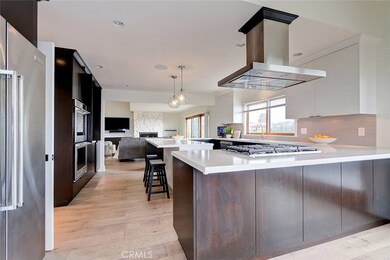
1540 Via Leon Palos Verdes Estates, CA 90274
Highlights
- Ocean View
- Primary Bedroom Suite
- 3 Car Attached Garage
- Vista Grande Elementary Rated A+
- No HOA
- Walk-In Closet
About This Home
As of December 2019Perched on a picturesque Palos Verdes hillside at the end of a cul-de-sac, this gorgeous home was transformed by Lori Dennis of HGTV, into a 4,295 square foot harmonious contemporary showplace with demur grandeur and beauty. Broad canyon views and sweeping panoramas of the Pacific Ocean from Catalina Island to Point Dune are visible from most of the large-scale living spaces. Lofty vaulted ceilings and with skylights drench the smoky white oak floors in natural light. Sleek espresso cabinets and a white island topped with white caesarstone and a complete array of stainless KitchenAid appliances highlight the kitchen. The backsplash has built-in USB ports. A pantry wall lends a large amount of storage to a breakfast nook with big ocean views. Glass railings enhance the architectural lines of the interior and exterior, and an extensive amount of deck space and hardscape play area with flagstone drive surround this home. The master bedroom has Catalina and canyon views and an opulent master bath has stone and glass tile and caesarstone counters float on the espresso cabinets. There are custom light fixtures throughout this open, airy floor plan. Stream music to wireless speakers throughout the interior and exterior of this home. The laundry room incorporates a stylish “mud room”. The 3-car garage offers plenty of storage, and there is even an outdoor shower. Security cameras offer a remote look throughout the home, making this gated estate a private oasis on the hill.
Last Agent to Sell the Property
DOMO Real Estate License #01788567 Listed on: 07/05/2019
Home Details
Home Type
- Single Family
Est. Annual Taxes
- $29,302
Year Built
- Built in 1978
Lot Details
- 0.35 Acre Lot
- Landscaped
- Property is zoned PVR1*
Parking
- 3 Car Attached Garage
Property Views
- Ocean
- Catalina
- Panoramic
- City Lights
- Canyon
Interior Spaces
- 4,295 Sq Ft Home
- 1-Story Property
- Entrance Foyer
- Family Room with Fireplace
- Living Room with Fireplace
- Laundry Room
- Basement
Bedrooms and Bathrooms
- 5 Bedrooms | 3 Main Level Bedrooms
- Primary Bedroom Suite
- Walk-In Closet
- 4 Full Bathrooms
Additional Features
- Rain Gutters
- Forced Air Heating and Cooling System
Community Details
- No Home Owners Association
Listing and Financial Details
- Tax Lot 7
- Tax Tract Number 30910
- Assessor Parcel Number 7543043027
Ownership History
Purchase Details
Home Financials for this Owner
Home Financials are based on the most recent Mortgage that was taken out on this home.Purchase Details
Home Financials for this Owner
Home Financials are based on the most recent Mortgage that was taken out on this home.Purchase Details
Home Financials for this Owner
Home Financials are based on the most recent Mortgage that was taken out on this home.Purchase Details
Home Financials for this Owner
Home Financials are based on the most recent Mortgage that was taken out on this home.Purchase Details
Purchase Details
Home Financials for this Owner
Home Financials are based on the most recent Mortgage that was taken out on this home.Purchase Details
Home Financials for this Owner
Home Financials are based on the most recent Mortgage that was taken out on this home.Purchase Details
Home Financials for this Owner
Home Financials are based on the most recent Mortgage that was taken out on this home.Purchase Details
Similar Homes in the area
Home Values in the Area
Average Home Value in this Area
Purchase History
| Date | Type | Sale Price | Title Company |
|---|---|---|---|
| Interfamily Deed Transfer | -- | Accommodation | |
| Grant Deed | $2,316,000 | Progressive Title Company | |
| Grant Deed | $2,100,000 | Wfg National Title Company | |
| Interfamily Deed Transfer | -- | Old Republic Title Company | |
| Interfamily Deed Transfer | -- | Old Republic Title Company | |
| Interfamily Deed Transfer | -- | None Available | |
| Grant Deed | $2,200,000 | Commonwealth Title Co | |
| Interfamily Deed Transfer | -- | Equity Title | |
| Interfamily Deed Transfer | -- | Equity Title | |
| Interfamily Deed Transfer | -- | Equity Title | |
| Interfamily Deed Transfer | -- | Equity Title | |
| Quit Claim Deed | -- | -- |
Mortgage History
| Date | Status | Loan Amount | Loan Type |
|---|---|---|---|
| Open | $1,852,440 | New Conventional | |
| Previous Owner | $395,000 | New Conventional | |
| Previous Owner | $400,000 | New Conventional | |
| Previous Owner | $417,000 | Unknown | |
| Previous Owner | $250,000 | Credit Line Revolving | |
| Previous Owner | $417,000 | Purchase Money Mortgage | |
| Previous Owner | $500,000 | Credit Line Revolving | |
| Previous Owner | $250,000 | Credit Line Revolving | |
| Previous Owner | $200,000 | Credit Line Revolving | |
| Previous Owner | $542,000 | Purchase Money Mortgage | |
| Previous Owner | $100,000 | Credit Line Revolving | |
| Previous Owner | $542,000 | No Value Available | |
| Previous Owner | $100,000 | Credit Line Revolving |
Property History
| Date | Event | Price | Change | Sq Ft Price |
|---|---|---|---|---|
| 12/31/2019 12/31/19 | Sold | $2,315,550 | -3.5% | $539 / Sq Ft |
| 07/30/2019 07/30/19 | Pending | -- | -- | -- |
| 07/05/2019 07/05/19 | For Sale | $2,399,000 | 0.0% | $559 / Sq Ft |
| 10/23/2017 10/23/17 | Rented | $6,000 | 0.0% | -- |
| 10/05/2017 10/05/17 | Under Contract | -- | -- | -- |
| 09/27/2017 09/27/17 | For Rent | $6,000 | 0.0% | -- |
| 05/27/2016 05/27/16 | Sold | $2,100,000 | -4.5% | $489 / Sq Ft |
| 04/20/2016 04/20/16 | Pending | -- | -- | -- |
| 02/08/2016 02/08/16 | For Sale | $2,199,000 | 0.0% | $512 / Sq Ft |
| 02/08/2016 02/08/16 | Price Changed | $2,199,000 | +4.7% | $512 / Sq Ft |
| 02/04/2016 02/04/16 | Off Market | $2,100,000 | -- | -- |
| 09/08/2015 09/08/15 | For Sale | $2,690,000 | -- | $626 / Sq Ft |
Tax History Compared to Growth
Tax History
| Year | Tax Paid | Tax Assessment Tax Assessment Total Assessment is a certain percentage of the fair market value that is determined by local assessors to be the total taxable value of land and additions on the property. | Land | Improvement |
|---|---|---|---|---|
| 2025 | $29,302 | $2,532,331 | $1,810,418 | $721,913 |
| 2024 | $29,302 | $2,482,678 | $1,774,920 | $707,758 |
| 2023 | $28,820 | $2,433,999 | $1,740,118 | $693,881 |
| 2022 | $27,408 | $2,386,275 | $1,705,999 | $680,276 |
| 2021 | $27,394 | $2,339,487 | $1,672,549 | $666,938 |
| 2019 | $25,801 | $2,228,536 | $1,782,829 | $445,707 |
| 2018 | $25,623 | $2,184,840 | $1,747,872 | $436,968 |
| 2016 | $25,182 | $2,226,000 | $1,627,000 | $599,000 |
| 2015 | $25,280 | $2,226,000 | $1,627,000 | $599,000 |
| 2014 | $22,534 | $1,962,000 | $1,434,000 | $528,000 |
Agents Affiliated with this Home
-
Greg Geilman

Seller's Agent in 2019
Greg Geilman
DOMO Real Estate
(310) 251-7725
2 in this area
314 Total Sales
-
Robert Freedman

Seller Co-Listing Agent in 2019
Robert Freedman
DOMO Real Estate
(310) 995-2412
75 Total Sales
-
Lisa Gipe

Buyer's Agent in 2019
Lisa Gipe
Compass
(714) 290-6658
52 Total Sales
-
J
Buyer's Agent in 2017
Joseph Franklin
Keller Williams Beach Cities
-
Wendy Sun

Seller's Agent in 2016
Wendy Sun
RE/MAX
(310) 544-7301
10 in this area
65 Total Sales
-
S
Buyer's Agent in 2016
Shan Yu
Home Team Realty
Map
Source: California Regional Multiple Listing Service (CRMLS)
MLS Number: SB19156591
APN: 7543-043-027
- 1465 Via Coronel
- 1232 Via Coronel
- 1413 Via Coronel
- 1917 Via Estudillo
- 1501 Via Coronel
- 28231 Trailriders Dr
- 1716 Via Zurita
- 2520 Via Sanchez
- 2329 Via Olivera
- 6923 Willowtree Dr
- 6908 Willowtree Dr
- 28049 Lobrook Dr
- 1446 Via Castilla
- 2637 Via Olivera
- 1737 Via Boronada
- 6741 Monero Dr
- 2552 Palos Verdes Dr W
- 1533 Via Lopez
- 2116 Palos Verdes Dr W
- 2120 Palos Verdes Dr W
