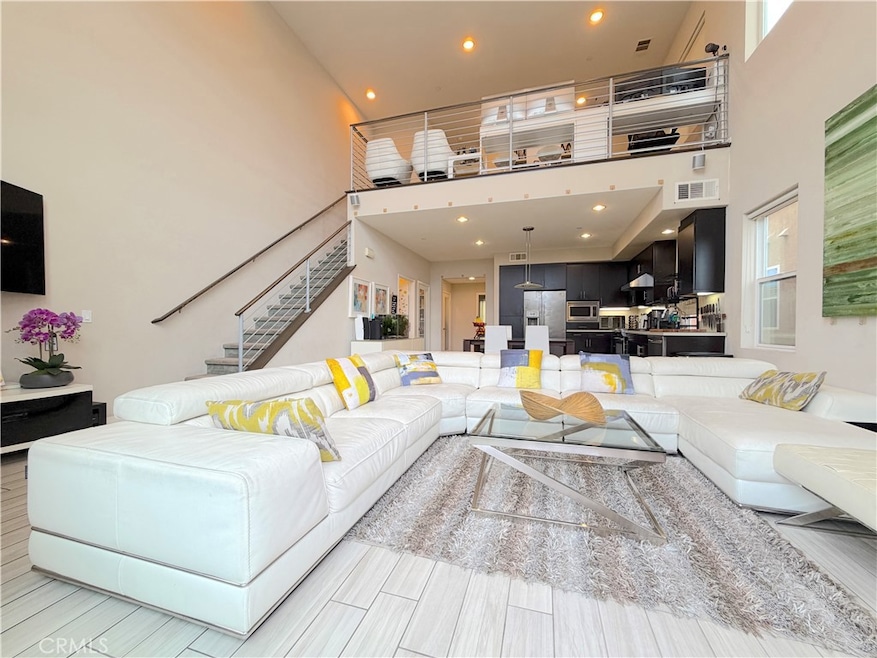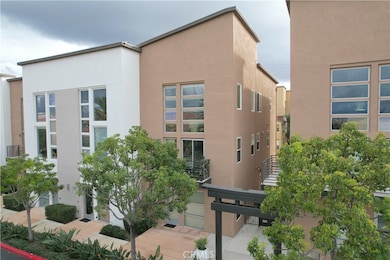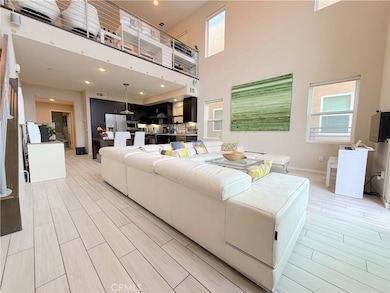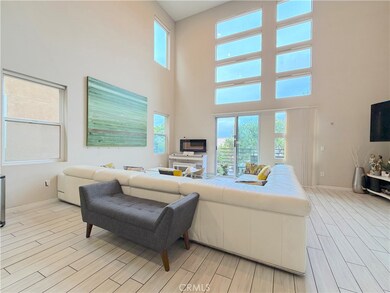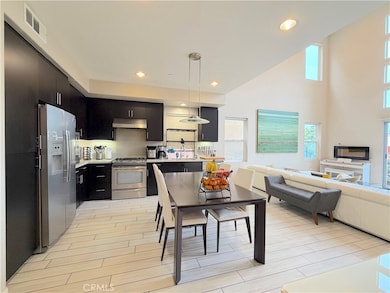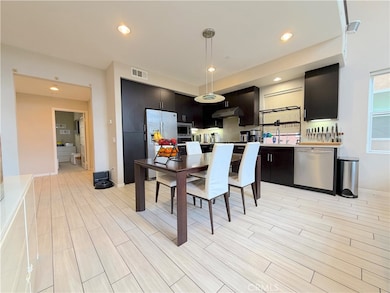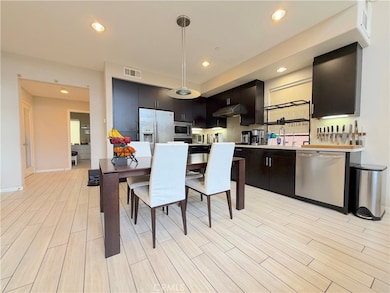1540 W Artesia Square Unit G Gardena, CA 90248
Estimated payment $5,966/month
Highlights
- City Lights View
- Open Floorplan
- Contemporary Architecture
- 0.26 Acre Lot
- Dual Staircase
- Cathedral Ceiling
About This Home
Stunning Tri-Level Live-Work Residence In Artesia Square, Showcasing A Contemporary Architectural Style And A Bright, Airy Ambiance Throughout. This Exceptional Home Features 3 Bedrooms, A Loft, And 3 Bathrooms, Thoughtfully Designed To Balance Comfort, Style, And Everyday Function.
The Entry Level Opens To A Spacious Flex Room Ideal For A Private Office, Studio, Or Lounge, Along With A Guest Half Bathroom, Storage Closet, And Direct Access To The Finished Two-Car Garage. The Garage Is Equipped With A Water Softener, Filtration System, Tankless Water Heater, EV Charger, And Dedicated Solar Components.
The Second Floor Reveals The Heart Of The Home—A Dramatic Great Room Framed By Soaring Vaulted Ceilings And Towering Double-Pane Windows Flooding The Space With Natural Light. The Sleek Kitchen Features Caesarstone Countertops, Stainless Steel Appliances, Dark Cabinetry, Walk-In Pantry, And Convenient Laundry Area. A Private Balcony Extends The Living Space Outdoors And Offers Room For A BBQ, Creating The Perfect Spot To Relax Or Entertain.
Bedrooms Two And Three Are Ideally Positioned Near A Beautifully Finished 3/4 Bathroom, Providing Comfort And Privacy For Family Or Guests.
The Top Level Is Devoted To The Primary Retreat, Highlighted By Impressive City Lights Views, A Sunlit Loft/Office Area, And A Spacious Bedroom Suite. The Primary Bathroom Features Dual Sinks, A Large Soaking Tub, Separate Shower, Private Toilet Area, And A Generous Walk-In Closet. Light, Bright, And Peaceful, This Level Serves As A True Sanctuary.
With 8 Solar Panels, Modern Mechanical Systems, And A Highly Convenient Location Close To Shopping, Dining, Parks, And Major Freeways, This Home Offers A Refined And Sophisticated South Bay Lifestyle.
Listing Agent
First Team Real Estate Brokerage Phone: 951-970-6727 License #01428634 Listed on: 11/19/2025

Townhouse Details
Home Type
- Townhome
Est. Annual Taxes
- $8,667
Year Built
- Built in 2013
Lot Details
- 1 Common Wall
HOA Fees
- $396 Monthly HOA Fees
Parking
- 2 Car Direct Access Garage
- Parking Available
- Rear-Facing Garage
- Two Garage Doors
- Garage Door Opener
- Driveway Level
Home Design
- Contemporary Architecture
- Entry on the 1st floor
- Slab Foundation
- Fire Rated Drywall
- Frame Construction
- Pre-Cast Concrete Construction
- Stucco
Interior Spaces
- 2,350 Sq Ft Home
- 3-Story Property
- Open Floorplan
- Dual Staircase
- Cathedral Ceiling
- Ceiling Fan
- Recessed Lighting
- Double Pane Windows
- Blinds
- Sliding Doors
- Great Room
- Family Room Off Kitchen
- Living Room
- Loft
- City Lights Views
Kitchen
- Open to Family Room
- Eat-In Kitchen
- Walk-In Pantry
- Gas Oven
- Gas Range
- Microwave
- Water Line To Refrigerator
- Dishwasher
- Granite Countertops
- Disposal
Flooring
- Carpet
- Tile
Bedrooms and Bathrooms
- 3 Bedrooms
- All Upper Level Bedrooms
- Walk-In Closet
- Granite Bathroom Countertops
- Dual Vanity Sinks in Primary Bathroom
- Separate Shower
- Exhaust Fan In Bathroom
Laundry
- Laundry Room
- Laundry on upper level
- Electric Dryer Hookup
Home Security
Outdoor Features
- Balcony
- Exterior Lighting
Utilities
- Forced Air Zoned Heating and Cooling System
- Heating System Uses Natural Gas
- Vented Exhaust Fan
- 220 Volts in Garage
- Natural Gas Connected
- Tankless Water Heater
- Central Water Heater
- Water Softener
Listing and Financial Details
- Tax Lot 1
- Tax Tract Number 67298
- Assessor Parcel Number 6106013153
- $371 per year additional tax assessments
Community Details
Overview
- 97 Units
- 1600 Artesia Sq. Maintenance Association, Phone Number (310) 294-5370
- Bali Management Group Inc. HOA
Amenities
- Community Barbecue Grill
- Picnic Area
Recreation
- Dog Park
Pet Policy
- Pets Allowed
Security
- Carbon Monoxide Detectors
- Fire and Smoke Detector
Map
Home Values in the Area
Average Home Value in this Area
Tax History
| Year | Tax Paid | Tax Assessment Tax Assessment Total Assessment is a certain percentage of the fair market value that is determined by local assessors to be the total taxable value of land and additions on the property. | Land | Improvement |
|---|---|---|---|---|
| 2025 | $8,667 | $712,986 | $246,282 | $466,704 |
| 2024 | $8,667 | $699,006 | $241,453 | $457,553 |
| 2023 | $8,512 | $685,301 | $236,719 | $448,582 |
| 2022 | $8,084 | $671,865 | $232,078 | $439,787 |
| 2021 | $7,990 | $658,692 | $227,528 | $431,164 |
| 2019 | $7,728 | $639,156 | $220,780 | $418,376 |
| 2018 | $7,656 | $626,624 | $216,451 | $410,173 |
| 2016 | $7,196 | $602,294 | $208,047 | $394,247 |
| 2015 | $7,077 | $593,248 | $204,922 | $388,326 |
Property History
| Date | Event | Price | List to Sale | Price per Sq Ft |
|---|---|---|---|---|
| 11/19/2025 11/19/25 | For Sale | $919,900 | -- | $391 / Sq Ft |
Purchase History
| Date | Type | Sale Price | Title Company |
|---|---|---|---|
| Grant Deed | $579,000 | First American Title Nhs |
Mortgage History
| Date | Status | Loan Amount | Loan Type |
|---|---|---|---|
| Open | $529,980 | FHA |
Source: California Regional Multiple Listing Service (CRMLS)
MLS Number: SW25261732
APN: 6106-013-153
- 1602 W Artesia Square Unit A
- 17700 S Western Ave Unit 162
- 17700 S Western Ave Unit 160
- 17700 S Western Ave Unit 123
- 17700 S Western Ave Unit 114
- 17700 S Western Ave Unit 174
- 17700 S Western Ave Unit 148
- 17700 S Western Ave Unit 190
- 1500 W Artesia Square Unit E
- 17330 Magnolia Way
- 17919 S Denker Ave
- 17705 S Western Ave Unit 47
- 17705 S Western Ave Unit 53
- 17705 S Western Ave Unit 39
- 17705 S Western Ave Unit 88
- 17705 S Western Ave Unit 26
- 17705 S Western Ave Unit 36
- 17705 S Western Ave Unit 16
- 17024 S Western Ave Unit 36
- 1419 W 179th St Unit 22
- 1508 W Artesia Square
- 17700 S Western Ave
- 1419 W 179th St Unit 16
- 1419 W 179th St
- 1248 W Cassidy St
- 1610 W 168th St Unit B
- 16819 S Normandie Ave
- 1708 W 166th St
- 1411 W 184th St
- 16510 La Salle Ave
- 18424 S Normandie Ave
- 2039 Artesia Blvd
- 16418 Halldale Ave Unit 2
- 2006 W 180th Place
- 1244-1250 W Gardena Blvd
- 2029 W 182nd St Unit Duplex
- 1250 W Gardena Blvd Unit 7
- 1203 W Gardena Blvd
- 1034 168th St W Unit 1034
- 1026 W 168th St Unit 1024
