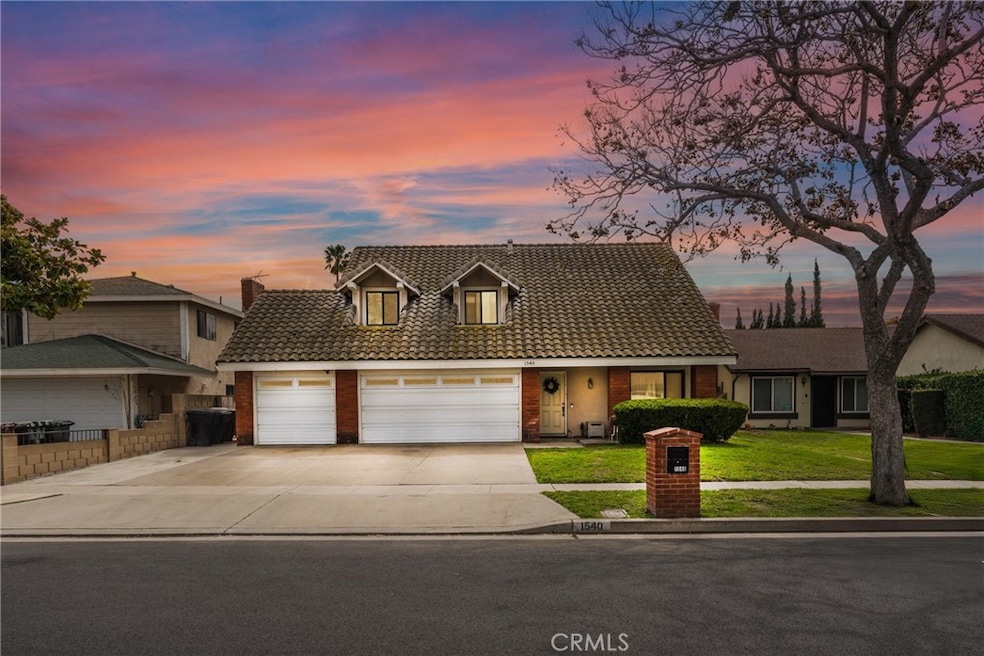
1540 W Tedmar Ave Anaheim, CA 92802
West Anaheim NeighborhoodHighlights
- Main Floor Bedroom
- 3 Car Attached Garage
- Laundry Room
- No HOA
- Patio
- Tile Flooring
About This Home
As of March 2025Welcome to 1540 W Tedmar Ave, Anaheim, CA – a warm and inviting 6-bedroom, 3-bathroom home with 2,654 sqft of living space in a peaceful, family-friendly neighborhood.
Enjoy an open floor plan with a bright and airy family room, a cozy fireplace, and an updated kitchen featuring granite countertops and ample storage—perfect for gatherings. The spacious bedrooms offer flexibility for a growing family, home office, or multi-generational living.
Step outside to a private backyard with a covered patio, ideal for relaxing or entertaining. Solar panels add energy efficiency, keeping utility costs low.
Prime Location:
-2.5 miles from Disneyland
-Minutes to The Outlets at Orange and dining
-Close to Angel Stadium and Honda Center
-Easy access to I-5 and 22 freeways
A rare opportunity in Anaheim’s sought-after market. Schedule your private tour today.
Last Agent to Sell the Property
Exp Realty of California Inc Brokerage Phone: 6262984161 License #02041723 Listed on: 03/05/2025

Last Buyer's Agent
Exp Realty of California Inc Brokerage Phone: 6262984161 License #02041723 Listed on: 03/05/2025

Home Details
Home Type
- Single Family
Est. Annual Taxes
- $6,287
Year Built
- Built in 1977
Lot Details
- 5,900 Sq Ft Lot
- Density is up to 1 Unit/Acre
Parking
- 3 Car Attached Garage
- Parking Available
Interior Spaces
- 2,654 Sq Ft Home
- 2-Story Property
- Family Room with Fireplace
Kitchen
- Gas Cooktop
- Kitchen Island
Flooring
- Carpet
- Tile
Bedrooms and Bathrooms
- 6 Bedrooms | 2 Main Level Bedrooms
- 3 Full Bathrooms
Laundry
- Laundry Room
- Laundry in Garage
Additional Features
- Patio
- Central Heating and Cooling System
Community Details
- No Home Owners Association
Listing and Financial Details
- Tax Lot 34
- Tax Tract Number 9300
- Assessor Parcel Number 25002319
Ownership History
Purchase Details
Home Financials for this Owner
Home Financials are based on the most recent Mortgage that was taken out on this home.Purchase Details
Purchase Details
Purchase Details
Purchase Details
Home Financials for this Owner
Home Financials are based on the most recent Mortgage that was taken out on this home.Similar Homes in the area
Home Values in the Area
Average Home Value in this Area
Purchase History
| Date | Type | Sale Price | Title Company |
|---|---|---|---|
| Grant Deed | $1,100,000 | Provident Title | |
| Grant Deed | -- | None Listed On Document | |
| Interfamily Deed Transfer | -- | None Available | |
| Interfamily Deed Transfer | -- | None Available | |
| Interfamily Deed Transfer | -- | Chicago Title Co |
Mortgage History
| Date | Status | Loan Amount | Loan Type |
|---|---|---|---|
| Open | $770,000 | New Conventional | |
| Previous Owner | $276,700 | New Conventional | |
| Previous Owner | $416,450 | New Conventional | |
| Previous Owner | $74,000 | Credit Line Revolving | |
| Previous Owner | $510,000 | Purchase Money Mortgage | |
| Previous Owner | $94,600 | Stand Alone Second | |
| Previous Owner | $242,900 | Unknown | |
| Previous Owner | $25,000 | Credit Line Revolving |
Property History
| Date | Event | Price | Change | Sq Ft Price |
|---|---|---|---|---|
| 03/24/2025 03/24/25 | Sold | $1,100,000 | 0.0% | $414 / Sq Ft |
| 03/10/2025 03/10/25 | Pending | -- | -- | -- |
| 03/05/2025 03/05/25 | For Sale | $1,100,000 | -- | $414 / Sq Ft |
Tax History Compared to Growth
Tax History
| Year | Tax Paid | Tax Assessment Tax Assessment Total Assessment is a certain percentage of the fair market value that is determined by local assessors to be the total taxable value of land and additions on the property. | Land | Improvement |
|---|---|---|---|---|
| 2025 | $6,287 | $554,368 | $282,712 | $271,656 |
| 2024 | $6,287 | $543,499 | $277,169 | $266,330 |
| 2023 | $6,155 | $532,843 | $271,735 | $261,108 |
| 2022 | $6,077 | $522,396 | $266,407 | $255,989 |
| 2021 | $6,087 | $512,153 | $261,183 | $250,970 |
| 2020 | $6,062 | $506,902 | $258,505 | $248,397 |
| 2019 | $5,878 | $496,963 | $253,436 | $243,527 |
| 2018 | $5,755 | $487,219 | $248,467 | $238,752 |
| 2017 | $5,602 | $477,666 | $243,595 | $234,071 |
| 2016 | $5,587 | $468,300 | $238,818 | $229,482 |
| 2015 | $5,539 | $461,266 | $235,231 | $226,035 |
| 2014 | $5,194 | $452,231 | $230,623 | $221,608 |
Agents Affiliated with this Home
-
Will Higgins

Seller's Agent in 2025
Will Higgins
Exp Realty of California Inc
(626) 298-4161
1 in this area
64 Total Sales
Map
Source: California Regional Multiple Listing Service (CRMLS)
MLS Number: TR25040532
APN: 250-023-19
- 1501 W Alexis Ave
- 1591 W Tedmar Ave
- 1521 W Crone Ave
- 1665 W Broadway
- 1661 W Broadway
- 1653 W Brande Ave
- 1669 W Broadway
- 719 S Amstutz Ave
- 616 S Boxwood St
- 1658 W Crone Ave
- 615 S Hazelwood St
- 938 S Gilbuck Dr
- 278 N Wilshire Ave Unit 156
- 278 N Wilshire Ave Unit B21
- 278 N Wilshire Ave Unit 162
- 1551 W Ball Rd
- 1651 W Lincoln Ave Unit 105
- 1629 W Ball Rd
- 1647 W Lincoln Ave Unit 101
- 208 S Illinois St






