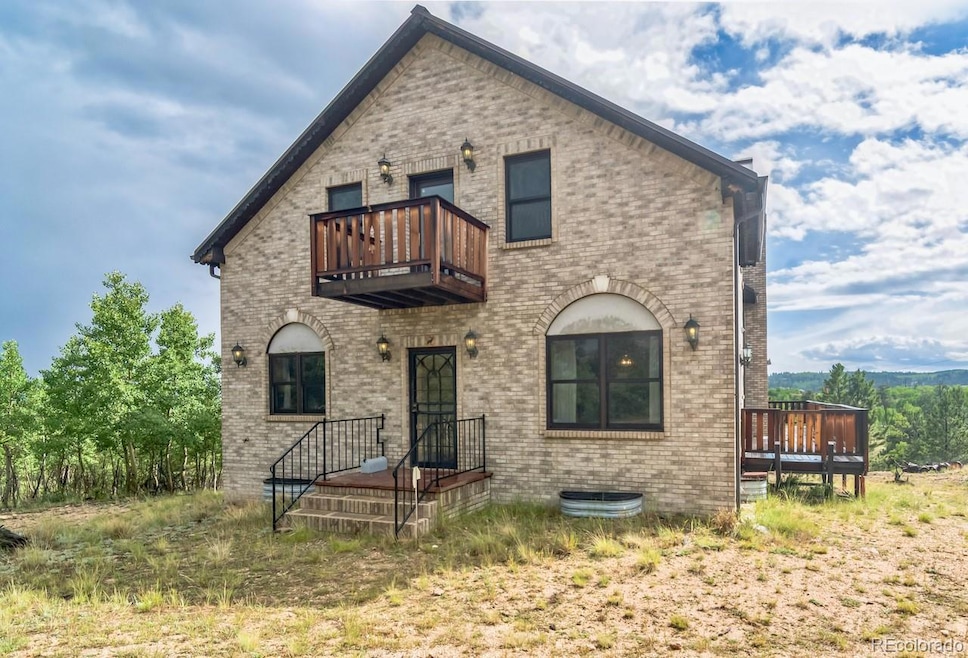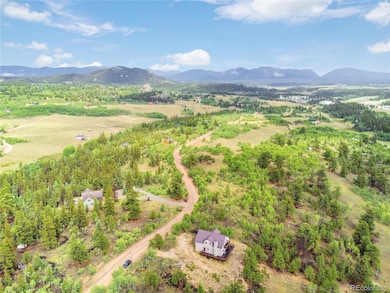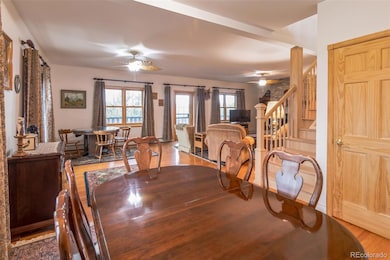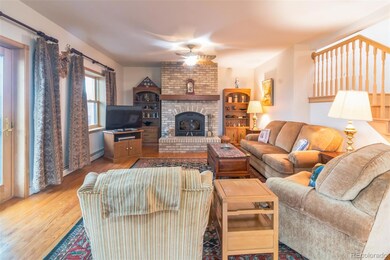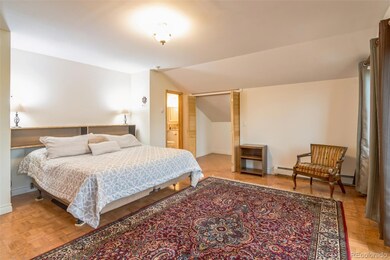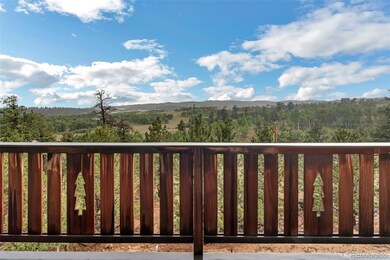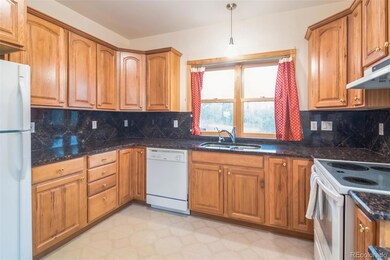
1540 Warrior Cir Jefferson, CO 80456
Estimated payment $4,688/month
Highlights
- Golf Course Community
- Deck
- Living Room with Fireplace
- Mountain View
- Wood Burning Stove
- Wood Flooring
About This Home
Perched on a peaceful, 2 acre lot with expansive views of rolling hills, rock outcroppings and distant peaks, this 3 bed, 3 bath Indian Mountain retreat is the perfect blend of comfort, durability, and serene mountain charm. Constructed with insulated concrete forms (ICFs), a durable metal roof, brick veneer siding, and ironwood decking, this home is built to last, with low (to virtually no) exterior maintenance required. Inside, hardwood floors, a cozy wood stove, and walls of windows fill the living space with warmth and natural light. Upstairs, you’ll find two spacious and private bedrooms—mirror images of each other—each with its own ensuite bathroom, balcony and two walk-in closets. The partially finished, walk-out basement offers opportunity to make it your own - add more sleeping space, a game room, workshop, etc. Enjoy wildlife watching and star-filled skies from the wrap around deck, or explore all that Indian Mountain has to offer, including trails, parks, disc golf, a community center, and RV facilities ad more. Located just over an hour from Denver and 45 minutes to Breckenridge, this property offers the ideal mix of privacy and access. Whether you're looking for a full-time home, weekend retreat, or rental investment, this low-maintenance mountain getaway is a rare find.
Listing Agent
RE/MAX Properties Of The Summit Brokerage Phone: 970-485-3940 License #100079155 Listed on: 07/31/2025

Home Details
Home Type
- Single Family
Est. Annual Taxes
- $2,498
Year Built
- Built in 2004
Lot Details
- 2 Acre Lot
HOA Fees
- $4 Monthly HOA Fees
Property Views
- Mountain
- Valley
Home Design
- Entry on the 1st floor
- Brick Exterior Construction
- Insulated Concrete Forms
- Metal Roof
Interior Spaces
- 3-Story Property
- Wood Burning Stove
- Wood Burning Fireplace
- Living Room with Fireplace
- 2 Fireplaces
- Dining Room
- Loft
- Bonus Room
- Laundry Room
Flooring
- Wood
- Linoleum
- Tile
Bedrooms and Bathrooms
Unfinished Basement
- Walk-Out Basement
- Partial Basement
- Exterior Basement Entry
- Fireplace in Basement
Parking
- 5 Parking Spaces
- Circular Driveway
- Gravel Driveway
Outdoor Features
- Balcony
- Deck
- Wrap Around Porch
Schools
- Edith Teter Elementary School
- South Park Middle School
- South Park High School
Utilities
- No Cooling
- Baseboard Heating
- Heating System Uses Propane
- Propane
- Well
- Septic Tank
Listing and Financial Details
- Exclusions: furniture and w/d are negotiable. Fireplace mantle is excluded.
- Assessor Parcel Number 4233
Community Details
Overview
- Indian Mountain Property Owners Association, Phone Number (719) 836-9043
- Indian Mountain Subdivision
- Community Parking
- Seasonal Pond
Recreation
- Golf Course Community
- Community Playground
- Park
- Trails
Map
Home Values in the Area
Average Home Value in this Area
Tax History
| Year | Tax Paid | Tax Assessment Tax Assessment Total Assessment is a certain percentage of the fair market value that is determined by local assessors to be the total taxable value of land and additions on the property. | Land | Improvement |
|---|---|---|---|---|
| 2024 | $2,498 | $39,100 | $2,820 | $36,280 |
| 2023 | $2,498 | $39,100 | $2,820 | $36,280 |
| 2022 | $1,896 | $26,333 | $1,775 | $24,558 |
| 2021 | $1,919 | $27,090 | $1,830 | $25,260 |
| 2020 | $2,018 | $27,790 | $1,290 | $26,500 |
| 2019 | $1,966 | $27,790 | $1,290 | $26,500 |
| 2018 | $1,875 | $27,790 | $1,290 | $26,500 |
| 2017 | $1,639 | $26,030 | $1,270 | $24,760 |
| 2016 | $1,853 | $29,090 | $1,340 | $27,750 |
| 2015 | $1,885 | $29,090 | $1,340 | $27,750 |
| 2014 | $2,036 | $0 | $0 | $0 |
Property History
| Date | Event | Price | List to Sale | Price per Sq Ft |
|---|---|---|---|---|
| 07/25/2025 07/25/25 | For Sale | $850,000 | -- | $361 / Sq Ft |
Purchase History
| Date | Type | Sale Price | Title Company |
|---|---|---|---|
| Quit Claim Deed | -- | None Listed On Document |
About the Listing Agent

Born and raised in Breckenridge, CO, Katy has a deep-rooted connection to this mountain community. Her upbringing instilled in her an appreciation for the area’s unique lifestyle and a strong foundation in the world of real estate, thanks to her real estate involved family.
Having sold real estate in Breckenridge and on the island of Maui, Hawaii, Katy brings a fresh and nuanced perspective to buyers and sellers. Vacation markets behave differently, and she is happy to guide clients
Katy's Other Listings
Source: REcolorado®
MLS Number: 3832912
APN: 4233
- 138 Teton Way
- 278 Way Station Ct
- 36 Star Rock
- 613 Main St
- 4603 Co Rd 1 Unit 2 BR, 1 BA
- 4603 Co Rd 1 Unit 2 Bedroom 1 Bathroom
- 1772 County Road 4
- 0092 Scr 855
- 189 Co Rd 535
- 1 S Face Dr
- 1396 Forest Hills Dr Unit ID1301396P
- 11 Sun Way
- 5364 Montezuma Rd
- 464 Silver Cir
- 50 Drift Rd
- 3156 Nova Rd Unit ID1338725P
- 11760 Baca Rd
- 501 Teller St Unit G
- 80 W Main St Unit 214
- 10221 Blue Sky Trail
